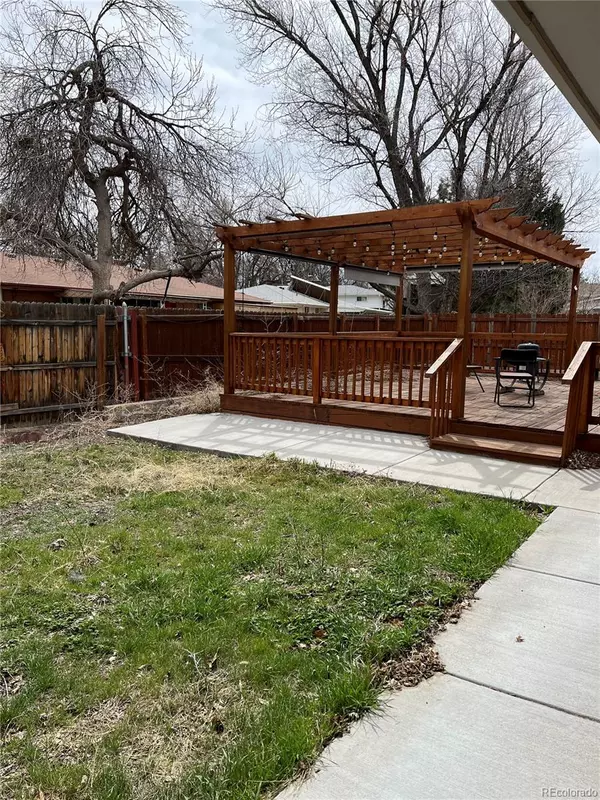$565,400
$574,000
1.5%For more information regarding the value of a property, please contact us for a free consultation.
4 Beds
3 Baths
2,305 SqFt
SOLD DATE : 07/17/2023
Key Details
Sold Price $565,400
Property Type Single Family Home
Sub Type Single Family Residence
Listing Status Sold
Purchase Type For Sale
Square Footage 2,305 sqft
Price per Sqft $245
Subdivision Village East
MLS Listing ID 8933463
Sold Date 07/17/23
Style Traditional
Bedrooms 4
Full Baths 1
Three Quarter Bath 2
HOA Y/N No
Abv Grd Liv Area 1,574
Originating Board recolorado
Year Built 1964
Annual Tax Amount $1,989
Tax Year 2022
Lot Size 7,405 Sqft
Acres 0.17
Property Description
Welcome to this beautiful ranch-style home that has it all, offering an exceptional blend of style, comfort, and functionality. The main level features stunning hardwood flooring throughout, providing a warm and inviting atmosphere. In the kitchen, delight in the luxury of heated tile flooring, perfect for keeping your feet warm during colder months. The custom-designed kitchen boasts two sinks, elegant granite countertops, and exquisite cabinetry, combining form and function seamlessly.
The main level bathroom featuring high-quality finishes. Situated within walking distance of The Gardens on Havana shopping center and just a few blocks from public transportation, this home's location offers unparalleled convenience.
Stay cool and comfortable during the summer with the efficient swamp cooler system. The newly installed backyard deck provides the perfect setting for daily activities, gardening, or simply enjoying the outdoors.
The custom sunroom presents a delightful space for private parties and intimate dinners, while the newer interior paint adds a fresh and contemporary touch. The homeowners have poured their love and care into this house, creating a truly special place for you to build new memories. Don't let this opportunity pass you by—schedule your showing today before it's too late!
*REFER TO LISTING AGENT FOR SCHEDULING, NO EXCEPTIONS* No showings without a contract. Investment property, Subject to a 12 month $2950.00, lease expires 05/05/2024
Location
State CO
County Arapahoe
Rooms
Basement Finished
Main Level Bedrooms 3
Interior
Interior Features Breakfast Nook, Eat-in Kitchen, Granite Counters, Open Floorplan
Heating Natural Gas, Wall Furnace
Cooling Evaporative Cooling
Fireplace N
Appliance Dishwasher, Oven, Refrigerator
Exterior
Exterior Feature Private Yard, Rain Gutters
Garage Spaces 2.0
Roof Type Composition
Total Parking Spaces 2
Garage Yes
Building
Lot Description Level
Sewer Public Sewer
Water Public
Level or Stories One
Structure Type Brick, Concrete, Frame
Schools
Elementary Schools Village East
Middle Schools Prairie
High Schools Overland
School District Cherry Creek 5
Others
Senior Community No
Ownership Agent Owner
Acceptable Financing 1031 Exchange, Cash, Conventional, Other, VA Loan
Listing Terms 1031 Exchange, Cash, Conventional, Other, VA Loan
Special Listing Condition None
Read Less Info
Want to know what your home might be worth? Contact us for a FREE valuation!

Our team is ready to help you sell your home for the highest possible price ASAP

© 2025 METROLIST, INC., DBA RECOLORADO® – All Rights Reserved
6455 S. Yosemite St., Suite 500 Greenwood Village, CO 80111 USA
Bought with Kentwood Real Estate Cherry Creek
"My job is to find and attract mastery-based agents to the office, protect the culture, and make sure everyone is happy! "







