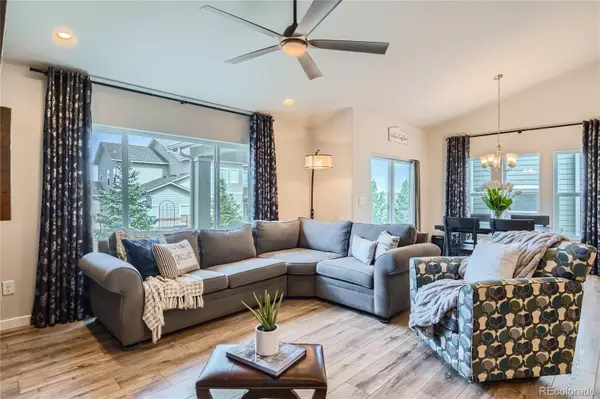$648,850
$650,000
0.2%For more information regarding the value of a property, please contact us for a free consultation.
4 Beds
3 Baths
2,782 SqFt
SOLD DATE : 07/19/2023
Key Details
Sold Price $648,850
Property Type Single Family Home
Sub Type Single Family Residence
Listing Status Sold
Purchase Type For Sale
Square Footage 2,782 sqft
Price per Sqft $233
Subdivision Wolf Ranch North
MLS Listing ID 1886592
Sold Date 07/19/23
Bedrooms 4
Full Baths 2
Three Quarter Bath 1
Condo Fees $65
HOA Fees $65/mo
HOA Y/N Yes
Abv Grd Liv Area 1,490
Originating Board recolorado
Year Built 2019
Annual Tax Amount $4,112
Tax Year 2022
Lot Size 6,969 Sqft
Acres 0.16
Property Description
You are going to love living in this Classic Homes Parade floor plan in Wolf Ranch! Open floor plan and incredible backyard will give you plenty of space for summer fun! The main living areas have Mannington plank laminate wood floors. The kitchen has 42" upgraded white cabinets, a gas stove, quartz counters, large island, coffee bar, under cabinet lighting and a walk in pantry! The vaulted ceilings and horizontal stair rails give a spacious feel and open to the family room with stone fireplace and plank floors! The spacious dining area walks out to a covered patio and your own private professionally landscaped oasis with covered patio, sun patio and room for a fire pit. A second bedroom on the main level accommodates large furniture for guests or use as an office. Full bath with quartz counters right next to the second bedroom! Private main level master retreat has vaulted ceilings and spa like on suite bath! Your master bath has two sinks, quartz counters, and walk in shower with subway tile as well as a spacious closet! Also on the main level is a convenient laundry room and key drop! The basement has a wet bar with more under cabinet lighting, two more large bedrooms with walk in closets and a full bath! Large storage area! Three car garage with MyQ smart garage doors and Smart Home Package! Dog run on the side of the house! Radon mitigation is installed! Furnace is serviced every year! Security system included! 50 gallon water heater! Curtains and TV mounts included as well as attached tool racks and organizers! Near some of the best shopping! In Wolf Ranch providing an incredible lifestyle with walking paths, catch and release pond, dog park, pool, community activities and many parks!
Location
State CO
County El Paso
Zoning PUD
Rooms
Basement Finished
Main Level Bedrooms 2
Interior
Interior Features High Ceilings, Kitchen Island, Open Floorplan, Pantry, Quartz Counters, Walk-In Closet(s)
Heating Forced Air
Cooling Central Air
Flooring Carpet, Wood
Fireplaces Number 1
Fireplaces Type Gas, Great Room
Fireplace Y
Appliance Dishwasher, Disposal, Microwave, Oven, Range, Refrigerator
Laundry In Unit
Exterior
Parking Features Concrete
Garage Spaces 3.0
Fence Partial
Utilities Available Electricity Connected, Natural Gas Connected, Propane
Roof Type Composition
Total Parking Spaces 3
Garage Yes
Building
Sewer Public Sewer
Water Public
Level or Stories One
Structure Type Frame
Schools
Elementary Schools Ranch Creek
Middle Schools Chinook Trail
High Schools Liberty
School District Academy 20
Others
Senior Community No
Ownership Individual
Acceptable Financing Cash, Conventional, FHA, VA Loan
Listing Terms Cash, Conventional, FHA, VA Loan
Special Listing Condition None
Pets Allowed Yes
Read Less Info
Want to know what your home might be worth? Contact us for a FREE valuation!

Our team is ready to help you sell your home for the highest possible price ASAP

© 2025 METROLIST, INC., DBA RECOLORADO® – All Rights Reserved
6455 S. Yosemite St., Suite 500 Greenwood Village, CO 80111 USA
Bought with RE/MAX Advantage Realty Inc.
"My job is to find and attract mastery-based agents to the office, protect the culture, and make sure everyone is happy! "







