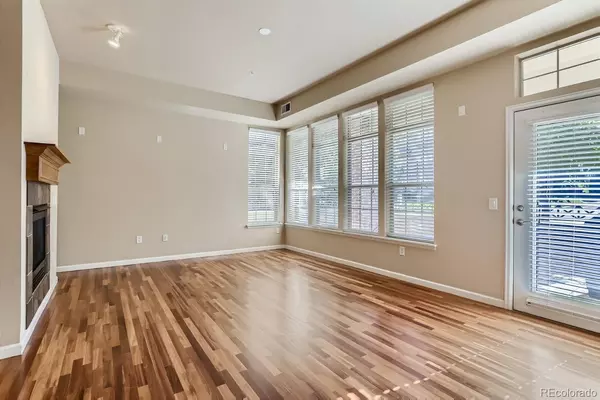$642,500
$650,000
1.2%For more information regarding the value of a property, please contact us for a free consultation.
3 Beds
2 Baths
1,684 SqFt
SOLD DATE : 07/19/2023
Key Details
Sold Price $642,500
Property Type Condo
Sub Type Condominium
Listing Status Sold
Purchase Type For Sale
Square Footage 1,684 sqft
Price per Sqft $381
Subdivision Vallagio At Inverness Residential Condo
MLS Listing ID 8870173
Sold Date 07/19/23
Style Contemporary
Bedrooms 3
Full Baths 1
Three Quarter Bath 1
Condo Fees $630
HOA Fees $630/mo
HOA Y/N Yes
Abv Grd Liv Area 1,684
Originating Board recolorado
Year Built 2008
Annual Tax Amount $3,732
Tax Year 2022
Lot Size 435 Sqft
Acres 0.01
Property Description
Fantastic ground floor unit in the highly desirable Vallagio at Inverness development. This unit is designed to deliver the best modern contemporary urban lifestyle for all. After entering the home enjoy the open living floor plan with the kitchen, dining and living room all flowing together seamlessly. The primary bedroom with spacious ensuite is located up on end of the home with the other two bedrooms and accompanying bathroom situated up the other. The modern centralized kitchen has granite countertops, stainless steel appliances and plenty of cabinetry and countertop space. Beautiful hardwood floors are feature from the moment you walk in and throughout. The laundry room is located toward the front of the unit along with the mechanical room keeping the chores we have in our daily lives separate from the great times you'll experience at leisure in the rest of the unit. This home has a phenomenal patio that is the largest, faces West for those killer sunsets and included a gas fireplace and gas grill. Secure building with secure heated underground parking, providing tandem parking spaces. Cherry Creek School District. Close to shops and restaurants, Light Rail, and The Club at Inverness Golf Course. Near Park Meadows Mall and so much more!
Location
State CO
County Arapahoe
Rooms
Main Level Bedrooms 3
Interior
Interior Features Ceiling Fan(s), Eat-in Kitchen, Elevator, High Ceilings, High Speed Internet, Kitchen Island, No Stairs, Pantry, Stone Counters
Heating Forced Air
Cooling Central Air
Flooring Carpet, Tile, Wood
Fireplaces Number 1
Fireplaces Type Gas, Living Room
Fireplace Y
Appliance Cooktop, Dishwasher, Disposal, Dryer, Gas Water Heater, Microwave, Oven, Refrigerator, Washer
Laundry In Unit
Exterior
Parking Features Lighted, Tandem, Underground
Garage Spaces 2.0
Utilities Available Cable Available, Electricity Available, Electricity Connected, Internet Access (Wired), Natural Gas Available, Natural Gas Connected, Phone Available
Roof Type Composition
Total Parking Spaces 2
Garage Yes
Building
Foundation Slab
Sewer Public Sewer
Level or Stories One
Structure Type Stone, Stucco
Schools
Elementary Schools Walnut Hills
Middle Schools Campus
High Schools Cherry Creek
School District Cherry Creek 5
Others
Senior Community No
Ownership Individual
Acceptable Financing 1031 Exchange, Cash, Conventional, FHA, VA Loan
Listing Terms 1031 Exchange, Cash, Conventional, FHA, VA Loan
Special Listing Condition None
Pets Allowed Cats OK, Dogs OK, Yes
Read Less Info
Want to know what your home might be worth? Contact us for a FREE valuation!

Our team is ready to help you sell your home for the highest possible price ASAP

© 2025 METROLIST, INC., DBA RECOLORADO® – All Rights Reserved
6455 S. Yosemite St., Suite 500 Greenwood Village, CO 80111 USA
Bought with Compass - Denver
"My job is to find and attract mastery-based agents to the office, protect the culture, and make sure everyone is happy! "







