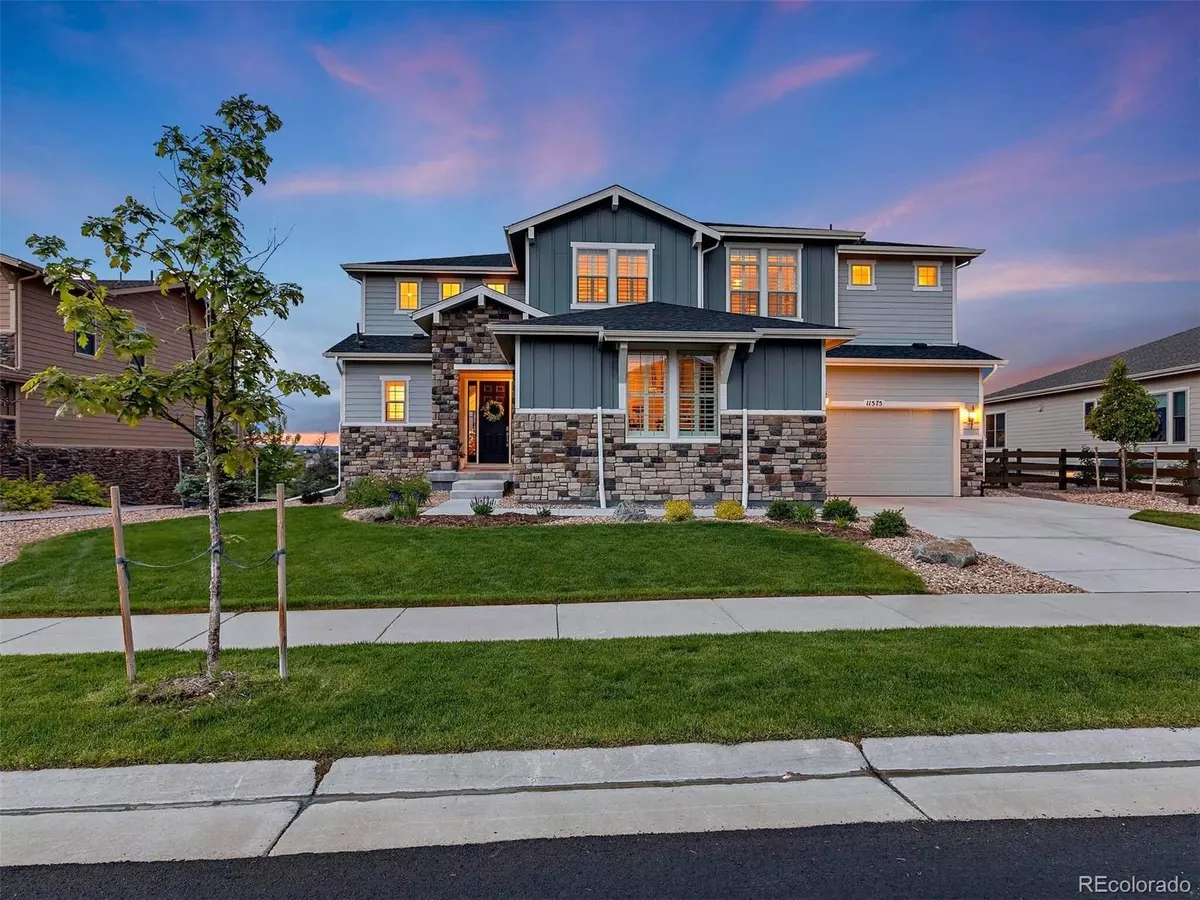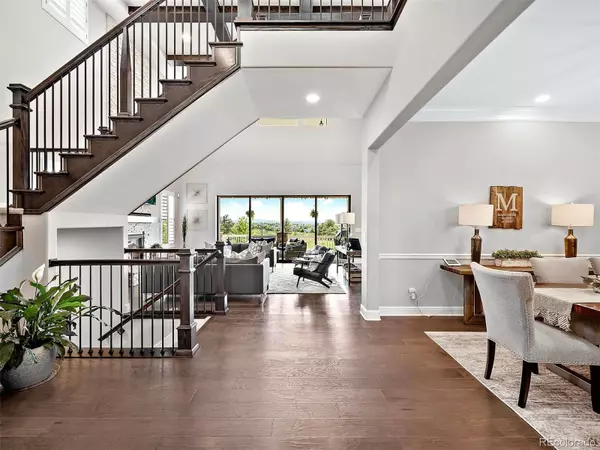$1,480,000
$1,500,000
1.3%For more information regarding the value of a property, please contact us for a free consultation.
5 Beds
6 Baths
5,700 SqFt
SOLD DATE : 07/27/2023
Key Details
Sold Price $1,480,000
Property Type Single Family Home
Sub Type Single Family Residence
Listing Status Sold
Purchase Type For Sale
Square Footage 5,700 sqft
Price per Sqft $259
Subdivision Reata North
MLS Listing ID 3212012
Sold Date 07/27/23
Bedrooms 5
Full Baths 2
Half Baths 1
Three Quarter Bath 3
Condo Fees $128
HOA Fees $128/mo
HOA Y/N Yes
Abv Grd Liv Area 3,770
Originating Board recolorado
Year Built 2019
Annual Tax Amount $6,211
Tax Year 2022
Lot Size 0.300 Acres
Acres 0.3
Property Description
This beautiful home was built to enjoy all Colorado has to offer! You'll love the two-story great room with soaring stone fireplace and Nanawall that disappears, letting you enjoy both the incredible panoramic mountain views as well as the scenic open space behind you. The generous covered deck has built-in heaters and is ready for hosting your next get together. The dream kitchen has a huge island, granite, custom backsplash, black stainless appliances, double ovens, walk-in pantry and generous eating space. There is also a main floor study, en-suite bedroom and powder bath. Upstairs you'll find a spacious loft, two en-suite bedrooms, plus the primary suite with luxurious five-piece spa bathroom and large covered balcony with views of the entire mountain front range. Downstairs is the perfect “play” area with custom wet bar w/two beverage refrigerators, freezer, keg tap and dishwasher. The custom climate-controlled wine room was hand crafted, along with the Alder countertops and built-ins throughout the basement. Behind each bookshelf is hidden storage, with ample space for everything. Cozy media room has 7.2 channel sound, floating shelves w/custom lighting, built-in speakers and wooden beams. The gym (6th bedroom) has built-in speakers ready to connect with your Peloton or other workout devices. The ¾ bath with custom shower and 5th bedroom provide room for everyone. Outside, the custom natural gas fire pit is the perfect gathering spot for watching the sunset over the Rockies. The large yard has room for everything you can imagine. This home is truly move-in ready, all you have to do is unpack and enjoy your Colorado dream home!
Location
State CO
County Douglas
Rooms
Basement Finished, Full
Main Level Bedrooms 1
Interior
Interior Features Breakfast Nook, Eat-in Kitchen, Entrance Foyer, Five Piece Bath, Granite Counters, High Ceilings, High Speed Internet, Kitchen Island, Open Floorplan, Pantry, Primary Suite, Walk-In Closet(s), Wet Bar
Heating Forced Air
Cooling Central Air
Flooring Carpet, Tile, Wood
Fireplaces Number 1
Fireplaces Type Gas, Great Room
Fireplace Y
Appliance Dishwasher, Microwave, Oven, Range, Refrigerator
Exterior
Exterior Feature Balcony, Fire Pit, Gas Valve
Garage Spaces 3.0
Fence Full
Pool Outdoor Pool
Utilities Available Cable Available, Electricity Connected, Natural Gas Connected, Phone Available
View Meadow, Mountain(s)
Roof Type Composition
Total Parking Spaces 3
Garage Yes
Building
Lot Description Cul-De-Sac, Greenbelt, Landscaped, Many Trees, Open Space, Sprinklers In Front, Sprinklers In Rear
Sewer Public Sewer
Water Public
Level or Stories Two
Structure Type Frame
Schools
Elementary Schools Pioneer
Middle Schools Cimarron
High Schools Legend
School District Douglas Re-1
Others
Senior Community No
Ownership Individual
Acceptable Financing Cash, Conventional, Jumbo, VA Loan
Listing Terms Cash, Conventional, Jumbo, VA Loan
Special Listing Condition None
Read Less Info
Want to know what your home might be worth? Contact us for a FREE valuation!

Our team is ready to help you sell your home for the highest possible price ASAP

© 2025 METROLIST, INC., DBA RECOLORADO® – All Rights Reserved
6455 S. Yosemite St., Suite 500 Greenwood Village, CO 80111 USA
Bought with Redfin Corporation
"My job is to find and attract mastery-based agents to the office, protect the culture, and make sure everyone is happy! "







