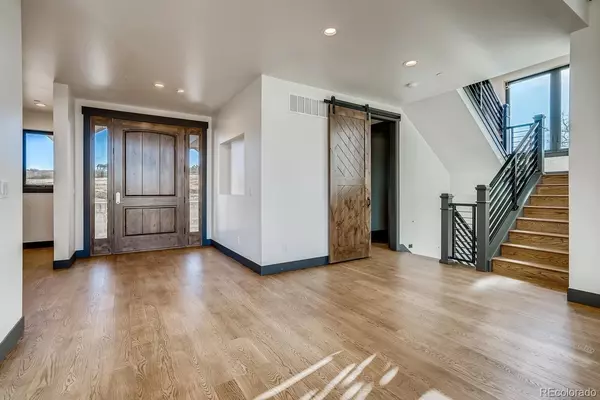$2,576,733
$2,495,000
3.3%For more information regarding the value of a property, please contact us for a free consultation.
5 Beds
6 Baths
6,993 SqFt
SOLD DATE : 07/31/2023
Key Details
Sold Price $2,576,733
Property Type Single Family Home
Sub Type Single Family Residence
Listing Status Sold
Purchase Type For Sale
Square Footage 6,993 sqft
Price per Sqft $368
Subdivision The Village At Castle Pines
MLS Listing ID 2656154
Sold Date 07/31/23
Style Mountain Contemporary
Bedrooms 5
Full Baths 2
Half Baths 1
Three Quarter Bath 3
Condo Fees $400
HOA Fees $400/mo
HOA Y/N Yes
Abv Grd Liv Area 5,212
Originating Board recolorado
Year Built 2023
Annual Tax Amount $9,380
Tax Year 2022
Lot Size 0.690 Acres
Acres 0.69
Property Description
NEW CONSTRUCTION--GORGEOUS--ESTIMATED COMPLETION: Late Summer-Early Fall '23--LIV THE VILLAGE LIFESTYLE In a new, chic ADAMO Mountain Contemporary Designer Home | MAIN FLOOR: Open floor plan, gourmet kitchen with butlers pantry, dual entry walk-in pantry, 2 story ceilings great room that opens to a covered deck, elegant guest suite, 3/4 bath, office, laundry, mud room with powder room | UPPER LEVEL: Primary suite with vaulted ceilings and private deck, 2 additional bedroom suites, dual entrance laundry room, access to bonus room with wet bar, secondary stairs to mud room. | LOWER LEVEL: spacious guest area with 3/4 bathroom and stackable W/D hook up, game room, family room with patio entrance, full wall kitchen, unfinished storage room. |
OUTSIDE: Lower level walk out patio, Main level covered deck off Kitchen Nook/Great Room, Main level private courtyard with outdoor fireplace, Upper level Bonus Room private deck + Juliette balcony, private Primary Bedroom uncovered deck | 4-Car Garage | ? Acre Lot | Currently Under Construction
***Photos shown are from previously completed similar homes built by Adamo Homes***
Location
State CO
County Douglas
Zoning PDU
Rooms
Basement Bath/Stubbed, Finished, Partial, Sump Pump, Walk-Out Access
Interior
Interior Features Eat-in Kitchen, Five Piece Bath, High Ceilings, Kitchen Island, Pantry, Primary Suite, Smart Thermostat, Utility Sink, Vaulted Ceiling(s), Walk-In Closet(s), Wet Bar, Wired for Data
Heating Forced Air
Cooling Central Air
Flooring Carpet, Tile, Wood
Fireplaces Number 2
Fireplaces Type Great Room, Outside
Fireplace Y
Appliance Bar Fridge, Cooktop, Dishwasher, Disposal, Double Oven, Microwave, Refrigerator, Sump Pump
Exterior
Exterior Feature Balcony
Garage Spaces 4.0
Roof Type Concrete
Total Parking Spaces 4
Garage Yes
Building
Lot Description Cul-De-Sac
Foundation Slab
Sewer Community Sewer
Water Public
Level or Stories Two
Structure Type Stone, Stucco
Schools
Elementary Schools Buffalo Ridge
Middle Schools Rocky Heights
High Schools Rock Canyon
School District Douglas Re-1
Others
Senior Community No
Ownership Builder
Acceptable Financing Cash, Conventional
Listing Terms Cash, Conventional
Special Listing Condition None
Read Less Info
Want to know what your home might be worth? Contact us for a FREE valuation!

Our team is ready to help you sell your home for the highest possible price ASAP

© 2025 METROLIST, INC., DBA RECOLORADO® – All Rights Reserved
6455 S. Yosemite St., Suite 500 Greenwood Village, CO 80111 USA
Bought with Your Castle Real Estate Inc
"My job is to find and attract mastery-based agents to the office, protect the culture, and make sure everyone is happy! "




