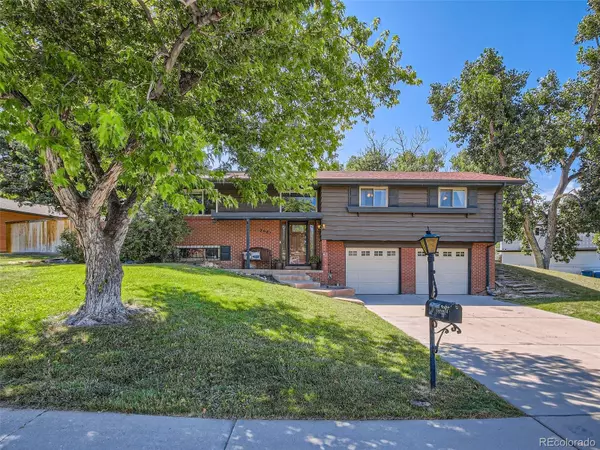$820,000
$835,000
1.8%For more information regarding the value of a property, please contact us for a free consultation.
4 Beds
3 Baths
2,141 SqFt
SOLD DATE : 07/28/2023
Key Details
Sold Price $820,000
Property Type Single Family Home
Sub Type Single Family Residence
Listing Status Sold
Purchase Type For Sale
Square Footage 2,141 sqft
Price per Sqft $382
Subdivision Applewood Knolls
MLS Listing ID 3300742
Sold Date 07/28/23
Bedrooms 4
Full Baths 3
HOA Y/N No
Abv Grd Liv Area 2,141
Originating Board recolorado
Year Built 1961
Annual Tax Amount $3,802
Tax Year 2022
Lot Size 0.320 Acres
Acres 0.32
Property Description
Welcome to your dream home in the beloved Applewood neighborhood! This charming 4-bedroom, 3-bathroom residence is situated on a quiet street and boasts an expansive backyard that's perfect for outdoor enjoyment. With its exceptional curb appeal, this house is sure to catch the eye of everyone who passes by.
Inside, you'll find a host of updates that enhance both functionality and style. The mudroom and laundry have been thoughtfully renovated, offering a convenient and modern space for managing daily tasks. Additionally, a bedroom has been added to the basement, providing extra living space or a private retreat for guests.
The entryway and basement now feature new tile, adding a touch of elegance and durability to these areas. But the surprises don't end there! This home also boasts a unique addition—a speakeasy. Imagine having your very own secret hideaway to entertain guests or unwind after a long day.
For the little ones, a delightful kids playhouse has been thoughtfully incorporated under the basement stairs. It's a magical space where imagination can run wild, providing countless hours of joy and play.
In summary, this 4-bed, 3-bath home in the Applewood neighborhood offers not only an enchanting exterior and a massive backyard but also numerous updates that make it a true dream home. From the updated mudroom and laundry to the additional basement bedroom, new tile, speakeasy, and kids' playhouse, this residence has everything you need to create lasting memories in a peaceful and welcoming community.
Location
State CO
County Jefferson
Rooms
Basement Finished
Interior
Interior Features Built-in Features, Ceiling Fan(s), Eat-in Kitchen, Kitchen Island, Laminate Counters, Open Floorplan, Primary Suite
Heating Forced Air
Cooling Central Air
Flooring Carpet, Tile, Wood
Fireplaces Number 1
Fireplaces Type Family Room, Gas, Gas Log
Fireplace Y
Appliance Dishwasher, Disposal, Dryer, Oven, Range Hood, Refrigerator, Washer
Exterior
Exterior Feature Garden, Lighting, Private Yard
Garage Spaces 2.0
Roof Type Composition
Total Parking Spaces 2
Garage Yes
Building
Lot Description Sloped
Sewer Public Sewer
Level or Stories Split Entry (Bi-Level)
Structure Type Brick, Frame, Wood Siding
Schools
Elementary Schools Prospect Valley
Middle Schools Everitt
High Schools Wheat Ridge
School District Jefferson County R-1
Others
Senior Community No
Ownership Individual
Acceptable Financing Cash, Conventional, FHA, VA Loan
Listing Terms Cash, Conventional, FHA, VA Loan
Special Listing Condition None
Read Less Info
Want to know what your home might be worth? Contact us for a FREE valuation!

Our team is ready to help you sell your home for the highest possible price ASAP

© 2024 METROLIST, INC., DBA RECOLORADO® – All Rights Reserved
6455 S. Yosemite St., Suite 500 Greenwood Village, CO 80111 USA
Bought with Compass - Denver
"My job is to find and attract mastery-based agents to the office, protect the culture, and make sure everyone is happy! "







