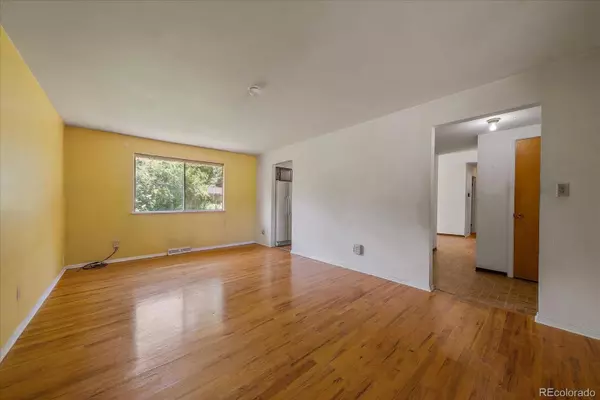$500,000
$500,000
For more information regarding the value of a property, please contact us for a free consultation.
3 Beds
2 Baths
1,188 SqFt
SOLD DATE : 07/31/2023
Key Details
Sold Price $500,000
Property Type Single Family Home
Sub Type Single Family Residence
Listing Status Sold
Purchase Type For Sale
Square Footage 1,188 sqft
Price per Sqft $420
Subdivision Southern Gables
MLS Listing ID 7218629
Sold Date 07/31/23
Bedrooms 3
Full Baths 1
Three Quarter Bath 1
HOA Y/N No
Abv Grd Liv Area 1,188
Originating Board recolorado
Year Built 1967
Annual Tax Amount $3,369
Tax Year 2023
Lot Size 8,276 Sqft
Acres 0.19
Property Description
Equity Opportunity in High Demand and Low Turnover Neighborhood, Southern Gables. Mid-Century Red Brick Ranch Featuring 3 Beds, Including Primary Suite, and Two Baths on the Main Level. Well Designed Functional Layout Offering Foyer Entry, Spacious Living Room, Dining Area, Large Kitchen, Generously Sized Bedrooms and Closet Spaces. Primary Bedroom Can Accommodate a King Bed Plus End Tables and Has a Private En Suite Bath. Solid Wood Cabinets, Pantry and Sliding Patio Doors from Kitchen to Backyard. Original Oak Hardwoods in Nice Condition. Full Basement Provides a Blank Palette for Customization to Double the Home's Square Footage. Central AC, Furnace and Water Heater Installed in 2019. Over 8,100 Sq Ft Lot on Quiet Tree-Lined Block. Attached Two Car Oversized Deep Garage Providing Additional Storage. Feeder Schools are Sought After Green Gables Elementary and Bear Creek High School. Close Proximity to Kendrick Lake Park, Belmar and Bear Creek Lake Park with Easy Access to Red Rocks and the Mountains. Rare Chance for Entry Level Pricing in Coveted Neighborhood.
Location
State CO
County Jefferson
Rooms
Basement Full, Interior Entry, Unfinished
Main Level Bedrooms 3
Interior
Interior Features Breakfast Nook, Ceiling Fan(s), Eat-in Kitchen, Entrance Foyer, Pantry, Primary Suite
Heating Forced Air, Natural Gas
Cooling Central Air
Flooring Concrete, Laminate, Wood
Fireplace N
Appliance Cooktop, Dishwasher, Dryer, Oven, Range Hood, Refrigerator, Washer
Laundry In Unit
Exterior
Exterior Feature Private Yard
Garage Spaces 2.0
Fence Full
Roof Type Composition
Total Parking Spaces 2
Garage Yes
Building
Lot Description Near Public Transit
Foundation Concrete Perimeter
Sewer Public Sewer
Level or Stories One
Structure Type Brick, Frame, Vinyl Siding
Schools
Elementary Schools Green Gables
Middle Schools Carmody
High Schools Bear Creek
School District Jefferson County R-1
Others
Senior Community No
Ownership Estate
Acceptable Financing Cash, Conventional, FHA, VA Loan
Listing Terms Cash, Conventional, FHA, VA Loan
Special Listing Condition None
Read Less Info
Want to know what your home might be worth? Contact us for a FREE valuation!

Our team is ready to help you sell your home for the highest possible price ASAP

© 2025 METROLIST, INC., DBA RECOLORADO® – All Rights Reserved
6455 S. Yosemite St., Suite 500 Greenwood Village, CO 80111 USA
Bought with New Western Acquisitions
"My job is to find and attract mastery-based agents to the office, protect the culture, and make sure everyone is happy! "







