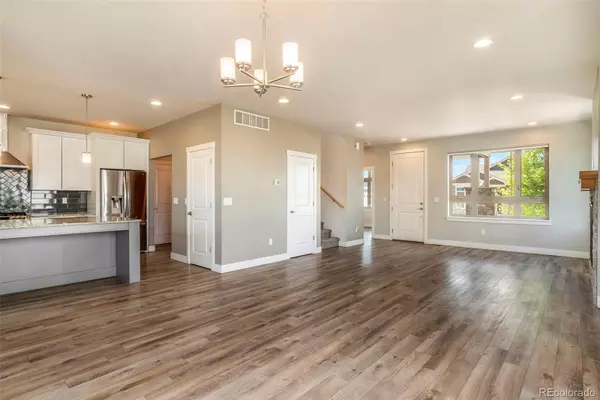$565,000
$574,900
1.7%For more information regarding the value of a property, please contact us for a free consultation.
3 Beds
3 Baths
2,254 SqFt
SOLD DATE : 08/10/2023
Key Details
Sold Price $565,000
Property Type Single Family Home
Sub Type Single Family Residence
Listing Status Sold
Purchase Type For Sale
Square Footage 2,254 sqft
Price per Sqft $250
Subdivision Maplewood
MLS Listing ID 4411230
Sold Date 08/10/23
Style Contemporary, Traditional
Bedrooms 3
Full Baths 2
Half Baths 1
HOA Y/N No
Abv Grd Liv Area 2,254
Originating Board recolorado
Year Built 2018
Annual Tax Amount $2,825
Tax Year 2022
Lot Size 6,534 Sqft
Acres 0.15
Property Description
High quality newer home built by Easton Homes! This is a custom home, not builder grade. Enter through the 8' front door. Gorgeous feel when you walk in the front door with pleasing colors and natural light. Alder mantel over the natural stone fireplace. Kitchen with SS appliances, including a gas LG range, Frigidaire microwave, LG refrigerator LG SS dishwasher, granite counters and herringbone back splash behind stove. Huge island 5'x7". White shaker J&K soft close cabinets. 9'x8' triple panel door wall to covered patio. Cement driveway and 4 car tandem garage. Heat Glo gas fireplace and high quality engineered floors. Tankless Navien hot water. The main level has a den and powder room and upstairs has 3 bedrooms and two additional luxurious baths.
Elegant master bedroom with 5 piece master bath and 12' x 5' master closet. Two other nice sized bedrooms, bath and spacious laundry room upstairs.
Mud room area leading to 4 car tandem garage. Fenced yard.
Location
State CO
County Weld
Rooms
Basement Crawl Space
Interior
Interior Features Ceiling Fan(s), Eat-in Kitchen, Five Piece Bath, Granite Counters, Kitchen Island, Pantry, Smoke Free, Walk-In Closet(s)
Heating Forced Air
Cooling Central Air
Flooring Carpet
Fireplaces Number 1
Fireplaces Type Gas, Great Room
Fireplace Y
Appliance Dishwasher, Disposal, Microwave, Range, Refrigerator, Tankless Water Heater
Exterior
Exterior Feature Private Yard
Parking Features Concrete, Dry Walled, Oversized, Tandem
Garage Spaces 4.0
Fence Partial
Utilities Available Cable Available, Electricity Connected, Natural Gas Connected
Roof Type Composition
Total Parking Spaces 4
Garage Yes
Building
Lot Description Level, Sprinklers In Front, Sprinklers In Rear
Sewer Public Sewer
Water Public
Level or Stories Two
Structure Type Frame, Rock
Schools
Elementary Schools Thunder Valley
Middle Schools Coal Ridge
High Schools Frederick
School District St. Vrain Valley Re-1J
Others
Senior Community No
Ownership Corporation/Trust
Acceptable Financing 1031 Exchange, Cash, Conventional, FHA
Listing Terms 1031 Exchange, Cash, Conventional, FHA
Special Listing Condition None
Read Less Info
Want to know what your home might be worth? Contact us for a FREE valuation!

Our team is ready to help you sell your home for the highest possible price ASAP

© 2025 METROLIST, INC., DBA RECOLORADO® – All Rights Reserved
6455 S. Yosemite St., Suite 500 Greenwood Village, CO 80111 USA
Bought with Realty One Group Premier Colorado
"My job is to find and attract mastery-based agents to the office, protect the culture, and make sure everyone is happy! "







