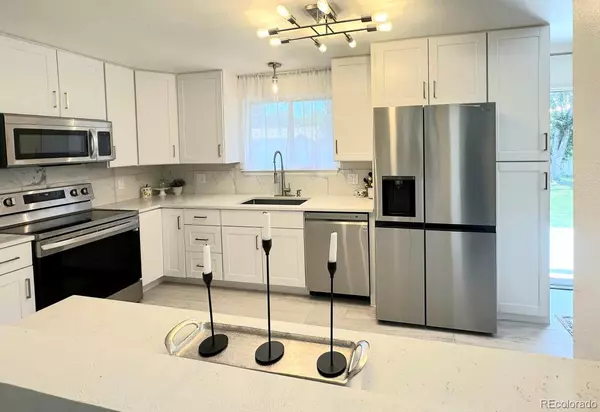$540,500
$545,500
0.9%For more information regarding the value of a property, please contact us for a free consultation.
5 Beds
3 Baths
2,216 SqFt
SOLD DATE : 08/14/2023
Key Details
Sold Price $540,500
Property Type Single Family Home
Sub Type Single Family Residence
Listing Status Sold
Purchase Type For Sale
Square Footage 2,216 sqft
Price per Sqft $243
Subdivision Remington
MLS Listing ID 4234435
Sold Date 08/14/23
Bedrooms 5
Full Baths 1
Three Quarter Bath 2
Condo Fees $130
HOA Fees $10/ann
HOA Y/N Yes
Abv Grd Liv Area 1,256
Originating Board recolorado
Year Built 1982
Annual Tax Amount $1,679
Tax Year 2022
Lot Size 9,147 Sqft
Acres 0.21
Property Description
Fully updated home is move in ready, yet leaves room for your personal touches.
Step into the warmth of the luxury laminated floors and be greeted by a tastefully designed open concept living. Journey further to discover the spacious living room, bathed in natural light, effortlessly flowing into the dining and kitchen areas to create an open-concept space perfect for entertaining. The kitchen boasts two large pantries, quartz countertops, brand new cabinets a sizable center island with bar seating, and a full suite of new stainless steel appliances. The dining area offers walk-out access to a charming patio, leading to a grassy large yard ready for children to play, perfect for afternoon laughter. This home has been totally updated in 2023.
The upstairs has three bedrooms and two bathrooms including the recently updated primary suite bathroom. There is also a full, finished basement with a large family room, 2 bedrooms, a brand new full bathroom and laundry room. The roof, air conditioner, and water heater are new within the last 2 years.
Discover the perfect blend of tranquility and accessibility with this beautiful home, offering unrivaled value for its generous square footage.
Location
State CO
County Adams
Rooms
Basement Finished, Full
Main Level Bedrooms 3
Interior
Interior Features Breakfast Nook, Eat-in Kitchen, In-Law Floor Plan, No Stairs, Open Floorplan, Pantry, Primary Suite, Quartz Counters, Smoke Free
Heating Forced Air
Cooling Central Air
Flooring Carpet, Laminate
Fireplaces Type Electric, Insert, Primary Bedroom
Fireplace N
Appliance Dishwasher, Disposal
Exterior
Parking Features Concrete
Garage Spaces 2.0
Utilities Available Electricity Connected, Natural Gas Connected, Phone Connected
View City
Roof Type Composition
Total Parking Spaces 2
Garage Yes
Building
Sewer Public Sewer
Water Public
Level or Stories One
Structure Type Brick, Frame
Schools
Elementary Schools Alsup
Middle Schools Adams City
High Schools Adams City
School District Adams 14
Others
Senior Community No
Ownership Agent Owner
Acceptable Financing Cash, Conventional, FHA, VA Loan
Listing Terms Cash, Conventional, FHA, VA Loan
Special Listing Condition None
Pets Allowed Yes
Read Less Info
Want to know what your home might be worth? Contact us for a FREE valuation!

Our team is ready to help you sell your home for the highest possible price ASAP

© 2024 METROLIST, INC., DBA RECOLORADO® – All Rights Reserved
6455 S. Yosemite St., Suite 500 Greenwood Village, CO 80111 USA
Bought with Realty One Group Five Star
"My job is to find and attract mastery-based agents to the office, protect the culture, and make sure everyone is happy! "







