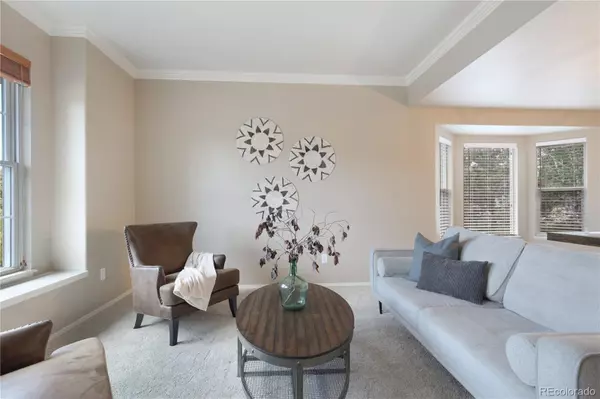$725,000
$725,000
For more information regarding the value of a property, please contact us for a free consultation.
5 Beds
4 Baths
3,715 SqFt
SOLD DATE : 08/15/2023
Key Details
Sold Price $725,000
Property Type Single Family Home
Sub Type Single Family Residence
Listing Status Sold
Purchase Type For Sale
Square Footage 3,715 sqft
Price per Sqft $195
Subdivision Deer Creek At Northgate
MLS Listing ID 9497875
Sold Date 08/15/23
Bedrooms 5
Full Baths 2
Half Baths 1
Three Quarter Bath 1
Condo Fees $325
HOA Fees $27/ann
HOA Y/N Yes
Abv Grd Liv Area 2,499
Originating Board recolorado
Year Built 2003
Annual Tax Amount $2,202
Tax Year 2022
Lot Size 0.270 Acres
Acres 0.27
Property Description
Fabulously maintained home in District 20! Prepare to be wowed!
Elevate your lifestyle and experience the joy of living in the coveted Northgate community in this fabulously maintained home. Step inside to be greeted by a bright sitting room that flows into the formal dining area and updated kitchen. Don't miss stunning PIKES PEAK VIEWS from the dining room window!! The sleek kitchen features updated cabinets, granite counters, and stainless steel appliances. Large sliding glass doors off the kitchen give you access to the artfully landscaped backyard. Imagine starting your morning on the stamped concrete patio with a fresh cup of coffee and finishing your day by relaxing in the hot tub in the evening. That is the lifestyle you deserve! Back inside, a spacious family room, office (with French doors), and half bath complete the main level. Moving to the upper level find the spacious owner's retreat with an en-suite bathroom, a walk-in closet, and more PIKES PEAK VIEWS. In addition to the owner's retreat, the upper level offers three bedrooms and a full bathroom. The equally impressive basement does not disappoint. Gather with loved ones in the large family room which includes a wet bar! The basement is complete with one bedroom, a 3/4 bathroom –giving the perfect space for guests– and a storage room. Even more, this home is located only minutes from shopping, dining, and hiking. Pride of ownership shines through inside and out –you don't want to miss this one!
Location
State CO
County El Paso
Zoning R1-6
Rooms
Basement Full
Interior
Heating Forced Air
Cooling Central Air
Fireplace N
Appliance Dishwasher, Disposal, Microwave, Oven, Refrigerator
Exterior
Exterior Feature Private Yard, Spa/Hot Tub
Garage Spaces 3.0
Fence Partial
Roof Type Composition
Total Parking Spaces 3
Garage Yes
Building
Lot Description Landscaped
Sewer Public Sewer
Level or Stories Two
Structure Type Frame
Schools
Elementary Schools The Classical Academy
Middle Schools The Classical Academy
High Schools The Classical Academy
School District Academy 20
Others
Senior Community No
Ownership Individual
Acceptable Financing Cash, Conventional, FHA, VA Loan
Listing Terms Cash, Conventional, FHA, VA Loan
Special Listing Condition None
Read Less Info
Want to know what your home might be worth? Contact us for a FREE valuation!

Our team is ready to help you sell your home for the highest possible price ASAP

© 2025 METROLIST, INC., DBA RECOLORADO® – All Rights Reserved
6455 S. Yosemite St., Suite 500 Greenwood Village, CO 80111 USA
Bought with Co Re Group Llc
"My job is to find and attract mastery-based agents to the office, protect the culture, and make sure everyone is happy! "







