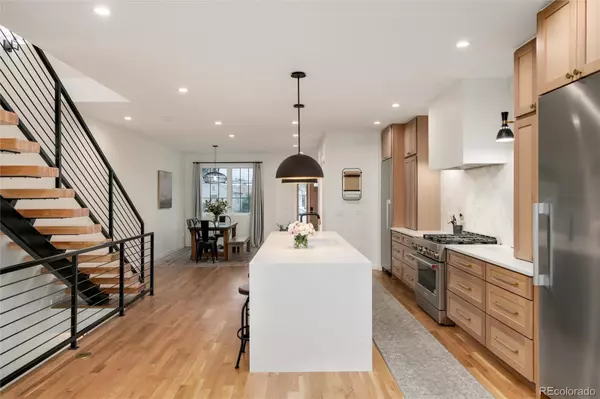$1,250,000
$1,250,000
For more information regarding the value of a property, please contact us for a free consultation.
4 Beds
5 Baths
3,741 SqFt
SOLD DATE : 08/15/2023
Key Details
Sold Price $1,250,000
Property Type Multi-Family
Sub Type Multi-Family
Listing Status Sold
Purchase Type For Sale
Square Footage 3,741 sqft
Price per Sqft $334
Subdivision Sobo
MLS Listing ID 7378597
Sold Date 08/15/23
Style Contemporary
Bedrooms 4
Full Baths 2
Half Baths 2
Three Quarter Bath 1
HOA Y/N No
Abv Grd Liv Area 2,681
Originating Board recolorado
Year Built 2022
Annual Tax Amount $1,686
Tax Year 2022
Lot Size 3,484 Sqft
Acres 0.08
Property Description
Stunning 4 bd, 5 bath newer construction duplex features 3,741 square feet of luxurious living space in highly desirable SoBo. This modern masterpiece features beautiful hardwood floors throughout main level, with an open-concept floor plan providing abundant natural light. Gourmet kitchen is a chef's dream, complete with huge eat-in waterfall edge quartz island, Miele appliances including 30” Miele refrigerator and freezer, quartz countertops & upgraded white-oak cabinets that will be perfect for entertaining guests. High ceilings, gas fireplace & plenty of living space complete main level. Second-floor features large master suite w/ designer ensuite bath & large walk-in closet. 2 addl bds, full bath & laundry complete 2nd level. Third floor bonus room w/ wet bar, gas fireplace & ½ bath is perfect for entertaining, playroom or home office. Enjoy addl living space in basement w/ 4th bd & full bath. Beautiful sunsets, mountain & downtown views await you from your private rooftop deck. Fully fenced yard w/ front & back sprinklers, professional landscaping, 2-car detached finished & insulated garage. Perfectly located in heart of SoBo, providing easy access to shops, restaurants, bars & entertainment. Close to highway & light-rail. Don't wait, make this home yours today!
Location
State CO
County Denver
Rooms
Basement Cellar, Finished, Full
Interior
Interior Features Eat-in Kitchen, Kitchen Island, Open Floorplan, Pantry, Primary Suite, Quartz Counters, Walk-In Closet(s), Wet Bar
Heating Forced Air, Natural Gas
Cooling Central Air
Flooring Carpet, Wood
Fireplaces Number 2
Fireplaces Type Family Room, Gas, Recreation Room
Fireplace Y
Appliance Bar Fridge, Convection Oven, Dishwasher, Disposal, Double Oven, Gas Water Heater, Microwave, Range Hood, Refrigerator, Self Cleaning Oven
Laundry In Unit
Exterior
Exterior Feature Gas Valve, Private Yard
Parking Features 220 Volts, Dry Walled, Exterior Access Door, Finished, Insulated Garage
Garage Spaces 2.0
Fence Full
View City, Mountain(s)
Roof Type Composition, Metal
Total Parking Spaces 2
Garage No
Building
Sewer Public Sewer
Water Public
Level or Stories Three Or More
Structure Type Brick, Frame, Wood Siding
Schools
Elementary Schools Asbury
Middle Schools Grant
High Schools South
School District Denver 1
Others
Senior Community No
Ownership Individual
Acceptable Financing Cash, Conventional
Listing Terms Cash, Conventional
Special Listing Condition None
Read Less Info
Want to know what your home might be worth? Contact us for a FREE valuation!

Our team is ready to help you sell your home for the highest possible price ASAP

© 2025 METROLIST, INC., DBA RECOLORADO® – All Rights Reserved
6455 S. Yosemite St., Suite 500 Greenwood Village, CO 80111 USA
Bought with LIV Sotheby's International Realty
"My job is to find and attract mastery-based agents to the office, protect the culture, and make sure everyone is happy! "







