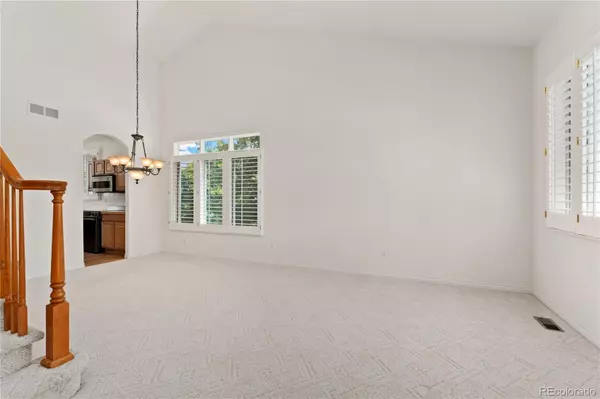$735,000
$749,999
2.0%For more information regarding the value of a property, please contact us for a free consultation.
3 Beds
3 Baths
2,037 SqFt
SOLD DATE : 08/16/2023
Key Details
Sold Price $735,000
Property Type Single Family Home
Sub Type Single Family Residence
Listing Status Sold
Purchase Type For Sale
Square Footage 2,037 sqft
Price per Sqft $360
Subdivision Terra Vista
MLS Listing ID 3195124
Sold Date 08/16/23
Style Contemporary
Bedrooms 3
Full Baths 2
Half Baths 1
Condo Fees $100
HOA Fees $100/mo
HOA Y/N Yes
Abv Grd Liv Area 2,037
Originating Board recolorado
Year Built 2000
Annual Tax Amount $3,283
Tax Year 2022
Lot Size 6,969 Sqft
Acres 0.16
Property Description
Tucked away on a quiet cul-de-sac, your new home awaits at this two-story Terra Vista abode! Lovingly maintained by it's original owners, the inviting interior delights with abundant natural light, timeless plantation shutters, and spacious rooms. Graciously accommodate guests year-round from the flexible main floor that offers both formal and informal living and dining spaces. The elegant formal living and dining room is accented by a soaring vaulted ceiling while the open concept kitchen, breakfast nook, and family room are anchored by a cozy gas fireplace flanked by built-ins. The kitchen has great bones with beautiful hardwood floors, a breakfast bar, a walk-in pantry, and updated stainless steel appliances. The main floor is completed by a powder room and a laundry room that doubles as a mudroom with access to the 3-car attached garage. Ascend the striking open staircase to the upper level where all 3 bedrooms are conveniently located. 2 sunny secondary bedroom share a Jack and Jill bathroom while the primary suite impresses with a vaulted ceiling, a bay window, a walk-in closet, and a luxurious 5-piece bathroom with a newly updated steam shower. The 1,100+ sq ft unfinished basement provides great storage space or the opportunity to finish and grow into. The large fenced backyard has a deck, mature trees, and awaits personalization from your green thumb. Wonderful location in an extremely welcoming community that is blocks away from trails, parks, and Natural Grocers, restaurants, and more for you to explore.
Location
State CO
County Jefferson
Zoning P-D
Rooms
Basement Full, Interior Entry, Unfinished
Interior
Interior Features Breakfast Nook, Built-in Features, Ceiling Fan(s), Eat-in Kitchen, Entrance Foyer, Five Piece Bath, High Ceilings, Jack & Jill Bathroom, Laminate Counters, Open Floorplan, Pantry, Primary Suite, Smoke Free, Utility Sink, Vaulted Ceiling(s), Walk-In Closet(s)
Heating Forced Air
Cooling Central Air
Flooring Carpet, Tile, Wood
Fireplaces Number 1
Fireplaces Type Electric, Family Room
Fireplace Y
Appliance Dishwasher, Disposal, Dryer, Electric Water Heater, Microwave, Range, Refrigerator, Sump Pump, Washer, Water Softener
Exterior
Exterior Feature Lighting, Private Yard, Rain Gutters
Parking Features Concrete, Insulated Garage
Garage Spaces 3.0
Fence Full
Utilities Available Cable Available, Electricity Connected, Internet Access (Wired), Natural Gas Connected, Phone Available
Roof Type Architecural Shingle
Total Parking Spaces 3
Garage Yes
Building
Lot Description Cul-De-Sac, Landscaped, Level, Near Public Transit, Sprinklers In Front, Sprinklers In Rear
Sewer Public Sewer
Water Public
Level or Stories Two
Structure Type Brick, Wood Siding
Schools
Elementary Schools Powderhorn
Middle Schools Summit Ridge
High Schools Dakota Ridge
School District Jefferson County R-1
Others
Senior Community No
Ownership Estate
Acceptable Financing Cash, Conventional, FHA, VA Loan
Listing Terms Cash, Conventional, FHA, VA Loan
Special Listing Condition None
Pets Allowed Cats OK, Dogs OK, Yes
Read Less Info
Want to know what your home might be worth? Contact us for a FREE valuation!

Our team is ready to help you sell your home for the highest possible price ASAP

© 2024 METROLIST, INC., DBA RECOLORADO® – All Rights Reserved
6455 S. Yosemite St., Suite 500 Greenwood Village, CO 80111 USA
Bought with West and Main Homes Inc
"My job is to find and attract mastery-based agents to the office, protect the culture, and make sure everyone is happy! "







