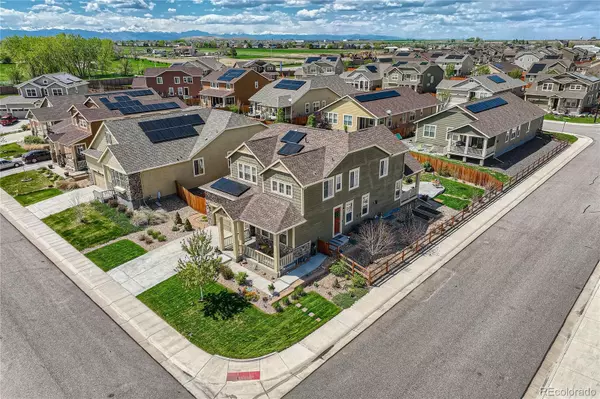$775,000
$775,000
For more information regarding the value of a property, please contact us for a free consultation.
7 Beds
6 Baths
4,109 SqFt
SOLD DATE : 08/21/2023
Key Details
Sold Price $775,000
Property Type Single Family Home
Sub Type Single Family Residence
Listing Status Sold
Purchase Type For Sale
Square Footage 4,109 sqft
Price per Sqft $188
Subdivision Orchard Farms
MLS Listing ID 5339308
Sold Date 08/21/23
Style Contemporary
Bedrooms 7
Full Baths 3
Half Baths 1
Three Quarter Bath 2
Condo Fees $47
HOA Fees $47/mo
HOA Y/N Yes
Abv Grd Liv Area 2,939
Originating Board recolorado
Year Built 2017
Annual Tax Amount $9,039
Tax Year 2022
Lot Size 9,147 Sqft
Acres 0.21
Property Description
OPEN HOUSE: Sat, 7/15, 12-3pm! Aggressively Priced & Generously Size! Incredible 2017 Lennar Home w/Main Level Next Gen Apartment offers Premier Placement Perfect for Multi-Generational Living or Generating Rental Income! Perched on Corner Lot across from Park in Coveted Orchard Farms, a Solar Community*Watch the Kiddos at the Playground from the Front Porch! Apartment offers Private, Separate Entrance, Living Room w/Kitchenette, 1 Bed, 3/4 Bath & Stackable Washer/Dryer in Laundry Closet Included*Ideal for Extended Family, College-Age Kiddos, Long- or Short-Term Rental*Tour the Apartment: https://youtu.be/AAho53P1G9Q* Hardwood Floors Extend from Front Door through the Main Floor, including the Family Room/Kitchen Great Room & Apartment Living/Kitchen*Cozy Family Room Gas Fireplace*Eat-In Chef's Kitchen: Stainless Steel Appliances, Slab Granite Counters, Glass Tile Backsplash, Kitchen Island, Large Corner Pantry & Spacious Dining Area*Main Floor Mudroom & 1/2 Bath*Upgraded Hardwood Staircase to Second Floor featuring 4 Beds & 3 Baths, Including a Guest Suite, Dual-Entry Bath, Primary Suite Retreat & Laundry Room*Five-Piece Primary Granite & Tile Bath with Luxurious Soaking Tub & Walk-in Closet*Permitted $78k Bsmt Finish with Huge Family Room, 2 Beds, 3/4 Bath w/Herringbone Tile Shower & Large Dedicated Storage Space*“Secret” Bookcase Access to HVAC Room & 3rd Laundry Hookups*All 7 Bedrooms & Bsmt Family Rm Prewired for TVs/Internet*Dine, Relax or Host Family & Friends on the Covered Deck & Patio Overlooking the Park*4 Exterior Blink Security Cameras/2 Blink Video Doorbells Included*3-Car Tandem Garage*Storage Shed*Sunnova Solar Lease w/No Separate Lease Pmt to be Assumed by Buyers*Raised Garden Beds w/Drip System*60-Sq Ft Tuff Shed*2 Furnaces & 2 A/Cs*4 Years Left on Lennar Structural Warranty*Low $47/Mo HOA includes Park, Playground, Basketball & Tennis Courts & Snow Removal*Near Hwy 7, I-25 & E-470*Original Owner*Why Build New When You Can Go BIGGER for LESS?!
Location
State CO
County Adams
Rooms
Basement Finished, Full, Interior Entry, Sump Pump
Main Level Bedrooms 1
Interior
Interior Features Ceiling Fan(s), Corian Counters, Eat-in Kitchen, Entrance Foyer, Five Piece Bath, Granite Counters, High Speed Internet, In-Law Floor Plan, Jack & Jill Bathroom, Kitchen Island, Open Floorplan, Pantry, Primary Suite, Smart Thermostat, Smoke Free, Solid Surface Counters, Walk-In Closet(s)
Heating Forced Air
Cooling Central Air
Flooring Carpet, Tile, Wood
Fireplaces Number 1
Fireplaces Type Gas, Living Room
Fireplace Y
Appliance Dishwasher, Disposal, Dryer, Gas Water Heater, Microwave, Oven, Range, Refrigerator, Sump Pump, Washer
Laundry In Unit
Exterior
Exterior Feature Garden, Private Yard, Rain Gutters, Smart Irrigation, Tennis Court(s)
Parking Features Concrete, Oversized, Tandem
Garage Spaces 3.0
Fence Partial
Utilities Available Cable Available, Electricity Connected, Internet Access (Wired), Natural Gas Connected, Phone Available
View Meadow
Roof Type Architecural Shingle
Total Parking Spaces 3
Garage Yes
Building
Lot Description Corner Lot, Cul-De-Sac, Landscaped, Master Planned, Open Space, Sloped, Sprinklers In Front, Sprinklers In Rear
Foundation Slab
Sewer Public Sewer
Water Public
Level or Stories Two
Structure Type Frame, Stone
Schools
Elementary Schools West Ridge
Middle Schools Roger Quist
High Schools Riverdale Ridge
School District School District 27-J
Others
Senior Community No
Ownership Individual
Acceptable Financing Cash, Conventional
Listing Terms Cash, Conventional
Special Listing Condition None
Pets Allowed Yes
Read Less Info
Want to know what your home might be worth? Contact us for a FREE valuation!

Our team is ready to help you sell your home for the highest possible price ASAP

© 2024 METROLIST, INC., DBA RECOLORADO® – All Rights Reserved
6455 S. Yosemite St., Suite 500 Greenwood Village, CO 80111 USA
Bought with Keller Williams Realty Downtown LLC
"My job is to find and attract mastery-based agents to the office, protect the culture, and make sure everyone is happy! "







