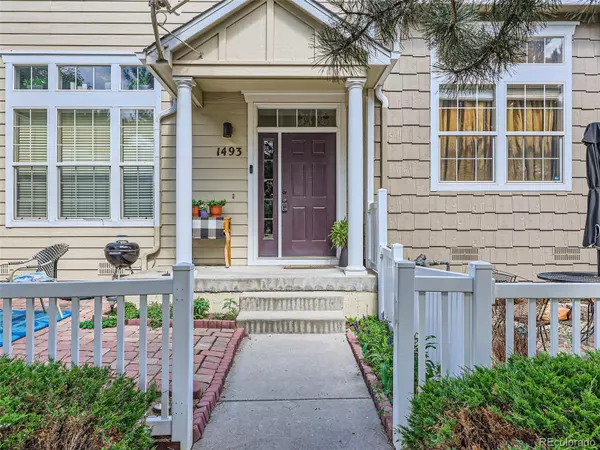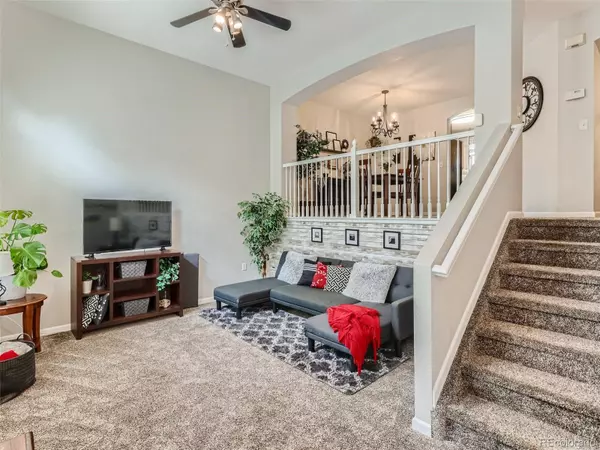$450,000
$450,000
For more information regarding the value of a property, please contact us for a free consultation.
3 Beds
3 Baths
1,470 SqFt
SOLD DATE : 08/22/2023
Key Details
Sold Price $450,000
Property Type Multi-Family
Sub Type Multi-Family
Listing Status Sold
Purchase Type For Sale
Square Footage 1,470 sqft
Price per Sqft $306
Subdivision Red Hawk
MLS Listing ID 8937432
Sold Date 08/22/23
Style Contemporary
Bedrooms 3
Full Baths 2
Half Baths 1
Condo Fees $296
HOA Fees $296/mo
HOA Y/N Yes
Abv Grd Liv Area 1,470
Originating Board recolorado
Year Built 2002
Annual Tax Amount $1,381
Tax Year 2022
Lot Size 871 Sqft
Acres 0.02
Property Description
Stunning 3 bedroom, 2 & 1/2 bathroom townhouse located in the desirable Redhawk community! The front patio is the perfect place to enjoy the Colorado weather with your morning coffee or evening meal. As you step inside, you'll be greeted by a fresh ambiance created by the newly painted interiors and fresh flooring. The nicely sized living area boasts high ceilings for an airy feel and flows up into the dining room and kitchen. There is a den/office area on this level that could easily be used as another living space. Continue upstairs to the primary suite, complete with a walk-in closet, ceiling fan, and en-suite bathroom. There are two additional generously sized bedrooms and another full bathroom on the upper level. One of the standout features of this property is the attached two-car garage, providing secure parking and additional storage space. You cannot beat this location! Close to Philip S Miller Park, Red Hawk Ridge Golf Course, Castle Rock outlet mall, as well as lots of other shopping, restaurants, & amenities, and easy access to I-25. Don't miss the chance to make this house your home! Be sure to view the virtual tour.
Location
State CO
County Douglas
Interior
Interior Features Ceiling Fan(s), Entrance Foyer, Laminate Counters, Pantry, Solid Surface Counters
Heating Forced Air
Cooling Central Air
Flooring Carpet, Tile
Fireplace N
Appliance Dishwasher, Disposal, Dryer, Microwave, Oven, Refrigerator, Washer
Laundry Laundry Closet
Exterior
Garage Spaces 2.0
Utilities Available Electricity Available, Internet Access (Wired), Phone Available
View Mountain(s)
Roof Type Composition
Total Parking Spaces 2
Garage Yes
Building
Foundation Slab
Sewer Public Sewer
Water Public
Level or Stories Two
Structure Type Vinyl Siding
Schools
Elementary Schools Clear Sky
Middle Schools Castle Rock
High Schools Castle View
School District Douglas Re-1
Others
Senior Community No
Ownership Individual
Acceptable Financing Cash, Conventional, FHA, VA Loan
Listing Terms Cash, Conventional, FHA, VA Loan
Special Listing Condition None
Read Less Info
Want to know what your home might be worth? Contact us for a FREE valuation!

Our team is ready to help you sell your home for the highest possible price ASAP

© 2025 METROLIST, INC., DBA RECOLORADO® – All Rights Reserved
6455 S. Yosemite St., Suite 500 Greenwood Village, CO 80111 USA
Bought with West and Main Homes Inc
"My job is to find and attract mastery-based agents to the office, protect the culture, and make sure everyone is happy! "







