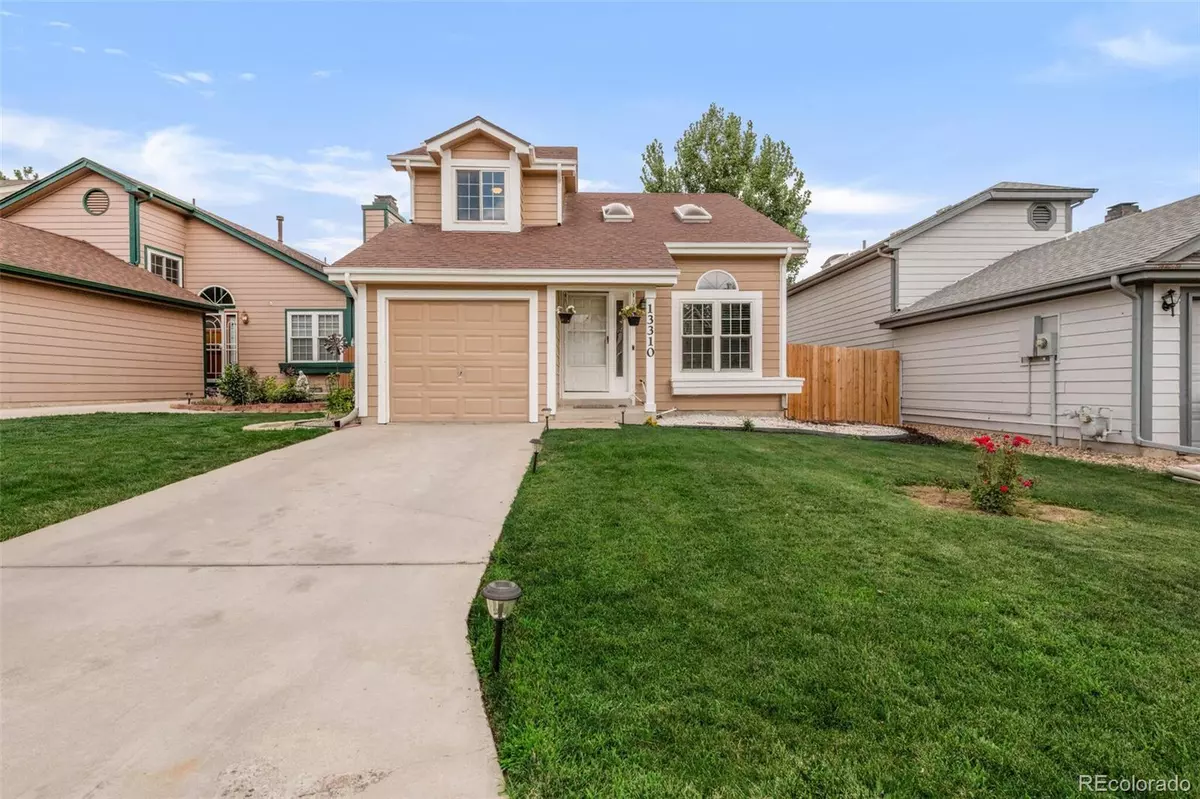$465,000
$460,000
1.1%For more information regarding the value of a property, please contact us for a free consultation.
3 Beds
2 Baths
1,450 SqFt
SOLD DATE : 08/24/2023
Key Details
Sold Price $465,000
Property Type Single Family Home
Sub Type Single Family Residence
Listing Status Sold
Purchase Type For Sale
Square Footage 1,450 sqft
Price per Sqft $320
Subdivision Parkridge
MLS Listing ID 5551779
Sold Date 08/24/23
Bedrooms 3
Full Baths 1
Half Baths 1
HOA Y/N No
Abv Grd Liv Area 954
Originating Board recolorado
Year Built 1985
Annual Tax Amount $2,440
Tax Year 2022
Lot Size 3,920 Sqft
Acres 0.09
Property Description
Welcome to this charming two-story home with delightful remodeled features! As you step inside, the vaulted ceilings adorned with skylights instantly fill the interior with an abundance of natural light, creating a warm and inviting atmosphere. The main floor boasts a quaint living room that seamlessly flows into the dining room and a kitchen with quartz countertops and modern flooring, giving the heart of the home a fresh and stylish appeal. Step outside through the back door, and you'll be greeted by a generous backyard and a newer deck, providing the perfect space for hosting gatherings and enjoying the outdoors. The main floor also houses a convenient laundry room and an updated bathroom, offering both functionality and comfort. Venturing upstairs, you'll discover a spacious master suite featuring a walk-in closet, providing ample storage space for your belongings. The jack and jill bathroom on this level has also been tastefully updated. Additionally, there is another well-appointed bedroom on this floor. The finished basement is a versatile space that includes an extra living area, allowing for various entertainment options. Accommodating guests or setting up a home office is made easy with the large third bedroom in the basement, and there is even an option to add another bathroom. The property is located in a lovely community that offers a pool just around the corner, allowing you to enjoy leisurely days in the water. With its proximity to the Denver Premium Outlets and easy access to major highways, this home ensures you have everything within reach, making your daily life convenient and enjoyable. Don't miss out on this fantastic opportunity to own a charming home with modern features and a prime location.
Location
State CO
County Adams
Rooms
Basement Finished
Interior
Heating Forced Air
Cooling Air Conditioning-Room
Fireplace N
Appliance Dishwasher, Dryer, Microwave, Range, Refrigerator, Washer
Exterior
Garage Spaces 1.0
Utilities Available Electricity Available
Roof Type Composition
Total Parking Spaces 2
Garage Yes
Building
Sewer Public Sewer
Water Public
Level or Stories Two
Structure Type Frame, Vinyl Siding
Schools
Elementary Schools Eagleview
Middle Schools Rocky Top
High Schools Horizon
School District Adams 12 5 Star Schl
Others
Senior Community No
Ownership Individual
Acceptable Financing Cash, Conventional, FHA, VA Loan
Listing Terms Cash, Conventional, FHA, VA Loan
Special Listing Condition None
Read Less Info
Want to know what your home might be worth? Contact us for a FREE valuation!

Our team is ready to help you sell your home for the highest possible price ASAP

© 2024 METROLIST, INC., DBA RECOLORADO® – All Rights Reserved
6455 S. Yosemite St., Suite 500 Greenwood Village, CO 80111 USA
Bought with JPAR Modern Real Estate
"My job is to find and attract mastery-based agents to the office, protect the culture, and make sure everyone is happy! "







