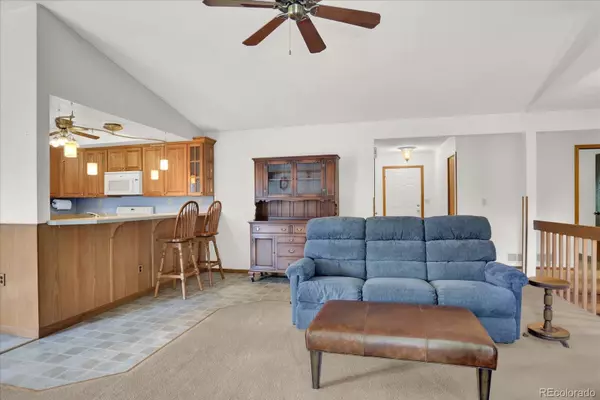$490,000
$474,900
3.2%For more information regarding the value of a property, please contact us for a free consultation.
3 Beds
3 Baths
1,907 SqFt
SOLD DATE : 08/25/2023
Key Details
Sold Price $490,000
Property Type Single Family Home
Sub Type Single Family Residence
Listing Status Sold
Purchase Type For Sale
Square Footage 1,907 sqft
Price per Sqft $256
Subdivision Baldwin Park Estates
MLS Listing ID 3930027
Sold Date 08/25/23
Style Contemporary
Bedrooms 3
Full Baths 3
HOA Y/N No
Abv Grd Liv Area 1,341
Originating Board recolorado
Year Built 1986
Annual Tax Amount $1,167
Tax Year 2022
Lot Size 6,534 Sqft
Acres 0.15
Property Description
Experience this well-kept ranch-style home in Castle Rock with no HOA! There is a private rear deck, this property features 3 bedrooms, 2 baths on the main level, a finished basement with a bathroom, fireplace in the great room, and a work shop. There is also a captivating backyard deck for your entertaining needs. The open floor plan, modern kitchen with all appliances, and primary suite provides all the comfort you need. This home also includes the washer and dryer, two-year-old exterior paint, five-year-old roof, new dishwasher, two-year-old furnace and AC, and a new water heater. Enjoy outdoor living while embracing nature's beauty with mature trees and a garden. Nearby trails, parks, and a vibrant downtown add to the excitement. Don't miss the opportunity to make this your dream home. Schedule a private tour today.
Location
State CO
County Douglas
Zoning Res
Rooms
Basement Bath/Stubbed, Finished, Full, Partial, Unfinished
Main Level Bedrooms 3
Interior
Interior Features Breakfast Nook, Ceiling Fan(s), Laminate Counters, Open Floorplan, Smoke Free, Vaulted Ceiling(s)
Heating Forced Air
Cooling Central Air
Flooring Carpet, Laminate, Linoleum, Wood
Fireplaces Number 1
Fireplaces Type Basement, Gas
Fireplace Y
Appliance Dishwasher, Disposal, Dryer, Gas Water Heater, Microwave, Oven, Range, Refrigerator, Washer
Exterior
Exterior Feature Private Yard, Rain Gutters
Parking Features Concrete, Lighted
Garage Spaces 2.0
Fence Full
Utilities Available Cable Available, Electricity Connected, Natural Gas Available, Phone Available
Roof Type Composition
Total Parking Spaces 2
Garage Yes
Building
Lot Description Landscaped, Master Planned, Sprinklers In Front, Sprinklers In Rear
Foundation Block
Sewer Public Sewer
Water Public
Level or Stories One
Structure Type Brick, Frame
Schools
Elementary Schools South Ridge
Middle Schools Mesa
High Schools Douglas County
School District Douglas Re-1
Others
Senior Community No
Ownership Estate
Acceptable Financing 1031 Exchange, Cash, Conventional, FHA, VA Loan
Listing Terms 1031 Exchange, Cash, Conventional, FHA, VA Loan
Special Listing Condition None
Read Less Info
Want to know what your home might be worth? Contact us for a FREE valuation!

Our team is ready to help you sell your home for the highest possible price ASAP

© 2025 METROLIST, INC., DBA RECOLORADO® – All Rights Reserved
6455 S. Yosemite St., Suite 500 Greenwood Village, CO 80111 USA
Bought with Milehimodern
"My job is to find and attract mastery-based agents to the office, protect the culture, and make sure everyone is happy! "







