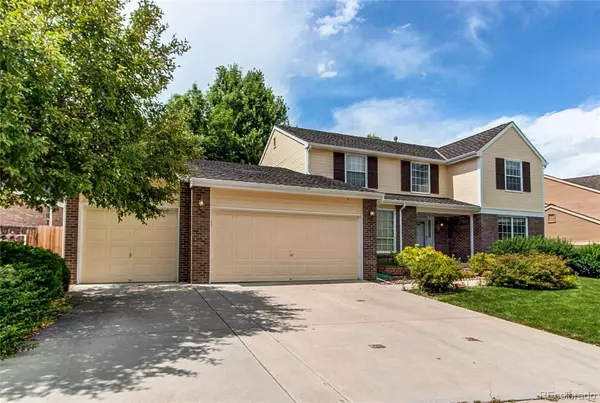$755,000
$750,000
0.7%For more information regarding the value of a property, please contact us for a free consultation.
4 Beds
3 Baths
2,773 SqFt
SOLD DATE : 08/31/2023
Key Details
Sold Price $755,000
Property Type Single Family Home
Sub Type Single Family Residence
Listing Status Sold
Purchase Type For Sale
Square Footage 2,773 sqft
Price per Sqft $272
Subdivision Governors Ranch
MLS Listing ID 2185792
Sold Date 08/31/23
Style Mid-Century Modern
Bedrooms 4
Full Baths 2
Three Quarter Bath 1
Condo Fees $80
HOA Fees $80/mo
HOA Y/N Yes
Abv Grd Liv Area 2,773
Originating Board recolorado
Year Built 1992
Annual Tax Amount $3,378
Tax Year 2022
Lot Size 8,712 Sqft
Acres 0.2
Property Description
Welcome to this 2-story home located in Governor's Ranch. This 4-bedroom 3-bath house exudes both charm & functionality. As you step inside, you are greeted by a large & inviting entryway that sets the tone for the rest of the property. On the main level, a formal living area with large windows allow natural light to flood the room. The family room which is open to the kitchen is designed for comfort & togetherness, complete with a fireplace. One of the highlights of the house is the large kitchen, complete with an island providing extra counter space. The kitchen is equipped with ample storage & a walk-in pantry. The eat-in area allows you to enjoy casual meals. A butler's pantry connects the kitchen to the formal dining area making it convenient for serving meals. The sliding glass doors in the kitchen open up to the back yard, seamlessly connecting the indoor & outdoor spaces. The utility room has a washer/dryer, sink, & access to the back yard. The main level also features a well-appointed bedroom with a walk-in closet & a 3/4 bath, offering convenience & privacy for guests or family members who prefer single-level living. Upstairs the two bedrooms are joined by a Jack & Jill bathroom. The generously sized primary suite on the upper level, features a 5-piece attached bathroom & a spacious walk-in closet. This sanctuary provides the perfect retreat for relaxation after a long day. The unfinished basement is a blank canvas, providing the potential for additional living space, recreational areas, or ample storage. The property boasts a 3-car attached garage, providing ample space for vehicles & extra storage. The back yard has mature landscaping, offering a tranquil escape from the hustle & bustle of everyday life. The covered patio adds to the comfortable outdoor space perfect for entertaining & relaxation. This property offers a perfect blend of style, functionality, & potential, making it an exceptional choice for those seeking a comfortable & welcoming home.
Location
State CO
County Jefferson
Zoning P-D
Rooms
Basement Unfinished
Main Level Bedrooms 1
Interior
Interior Features Ceiling Fan(s), Eat-in Kitchen, Entrance Foyer, Five Piece Bath, Jack & Jill Bathroom, Kitchen Island, Laminate Counters, Pantry, Primary Suite, Utility Sink, Walk-In Closet(s)
Heating Forced Air, Natural Gas
Cooling None
Flooring Carpet, Concrete, Linoleum, Wood
Fireplaces Number 1
Fireplaces Type Insert, Wood Burning
Fireplace Y
Appliance Dishwasher, Dryer, Oven, Refrigerator, Washer
Laundry In Unit
Exterior
Parking Features Concrete, Exterior Access Door, Lighted
Garage Spaces 3.0
Fence Partial
Utilities Available Electricity Connected, Natural Gas Connected
Roof Type Composition
Total Parking Spaces 3
Garage Yes
Building
Lot Description Cul-De-Sac, Landscaped
Sewer Public Sewer
Water Public
Level or Stories Two
Structure Type Brick, Frame, Wood Siding
Schools
Elementary Schools Governor'S Ranch
Middle Schools Ken Caryl
High Schools Columbine
School District Jefferson County R-1
Others
Senior Community No
Ownership Estate
Acceptable Financing Cash, Conventional
Listing Terms Cash, Conventional
Special Listing Condition None
Read Less Info
Want to know what your home might be worth? Contact us for a FREE valuation!

Our team is ready to help you sell your home for the highest possible price ASAP

© 2024 METROLIST, INC., DBA RECOLORADO® – All Rights Reserved
6455 S. Yosemite St., Suite 500 Greenwood Village, CO 80111 USA
Bought with Your Castle Real Estate Inc

"My job is to find and attract mastery-based agents to the office, protect the culture, and make sure everyone is happy! "







