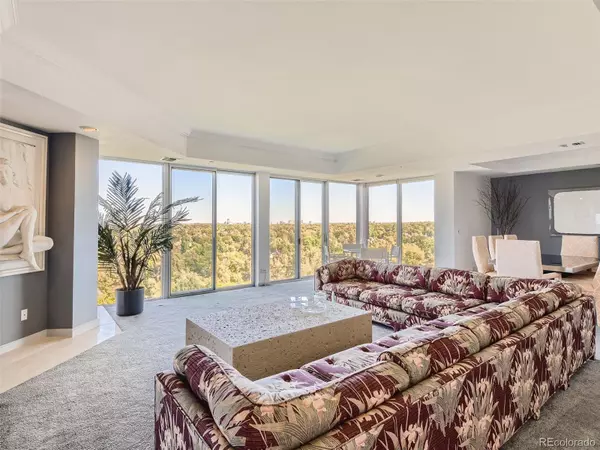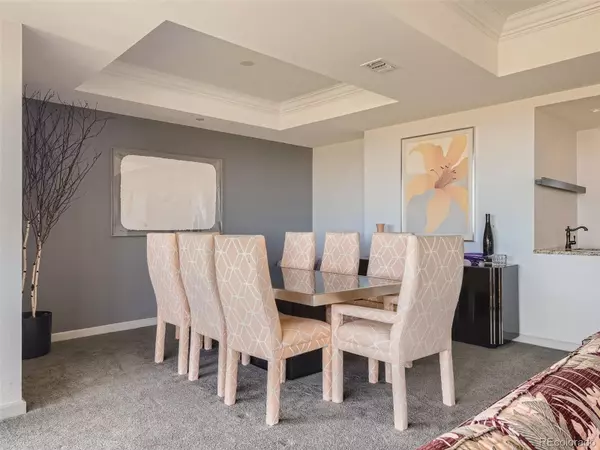$625,000
$650,000
3.8%For more information regarding the value of a property, please contact us for a free consultation.
2 Beds
3 Baths
2,034 SqFt
SOLD DATE : 09/12/2023
Key Details
Sold Price $625,000
Property Type Condo
Sub Type Condominium
Listing Status Sold
Purchase Type For Sale
Square Footage 2,034 sqft
Price per Sqft $307
Subdivision Waterford
MLS Listing ID 2563516
Sold Date 09/12/23
Bedrooms 2
Full Baths 2
Half Baths 1
Condo Fees $1,230
HOA Fees $1,230/mo
HOA Y/N Yes
Abv Grd Liv Area 2,034
Originating Board recolorado
Year Built 1982
Annual Tax Amount $2,196
Tax Year 2021
Property Description
Ideal NE corner location with floor to ceiling windows. View of mtns., city skyline, D.U. steeple. Lush landscaping.
Double primary bedrooms with full baths and walk in closets.
Great room expands to include bar area, dining room and niche with glass windows.
Rare powder bath.
Updated kitchen with attached laundry room/pantry.
Two deeded parking spaces 90/91. Two deeded large storage spaces, B 22/ B 24.
Waterford is remarkable living experience. Views out every window. Quiet, peaceful oasis surrounded by acres of manicured grass, huge trees and pond/waterfall.
Front Desk entry, three interior elevators. Beautiful grand salon and entire building for fitness.
Tennis/Pickleball, private indoor/outdoor pool with showers, steam room, lockers, weight room and fitness room with equipment. Newly expanded exterior space for lounging and eating area with gas grills.
No pets except approved service animals.
Location
State CO
County Arapahoe
Rooms
Main Level Bedrooms 2
Interior
Interior Features Breakfast Nook, Ceiling Fan(s), Eat-in Kitchen, Elevator, Entrance Foyer, Five Piece Bath, No Stairs, Open Floorplan, Pantry, Primary Suite, Walk-In Closet(s), Wet Bar
Heating Electric, Forced Air
Cooling Central Air
Flooring Carpet, Laminate
Fireplace N
Appliance Dishwasher, Disposal, Dryer, Microwave, Oven, Range, Washer
Laundry In Unit
Exterior
Exterior Feature Gas Grill, Tennis Court(s)
Parking Features Concrete, Driveway-Heated, Oversized Door, Storage, Underground
Garage Spaces 2.0
Fence None
Pool Indoor, Outdoor Pool, Private
Utilities Available Cable Available, Electricity Connected, Natural Gas Not Available
Waterfront Description Pond
View City, Mountain(s)
Roof Type Other
Total Parking Spaces 2
Garage No
Building
Lot Description Landscaped, Master Planned, Near Public Transit, Open Space, Sprinklers In Front
Sewer Public Sewer
Water Public
Level or Stories One
Structure Type Brick
Schools
Elementary Schools Cherry Hills Village
Middle Schools West
High Schools Cherry Creek
School District Cherry Creek 5
Others
Senior Community No
Ownership Corporation/Trust
Acceptable Financing 1031 Exchange, Cash, Conventional
Listing Terms 1031 Exchange, Cash, Conventional
Special Listing Condition None
Pets Allowed No
Read Less Info
Want to know what your home might be worth? Contact us for a FREE valuation!

Our team is ready to help you sell your home for the highest possible price ASAP

© 2025 METROLIST, INC., DBA RECOLORADO® – All Rights Reserved
6455 S. Yosemite St., Suite 500 Greenwood Village, CO 80111 USA
Bought with KELLI R. CORP
"My job is to find and attract mastery-based agents to the office, protect the culture, and make sure everyone is happy! "







