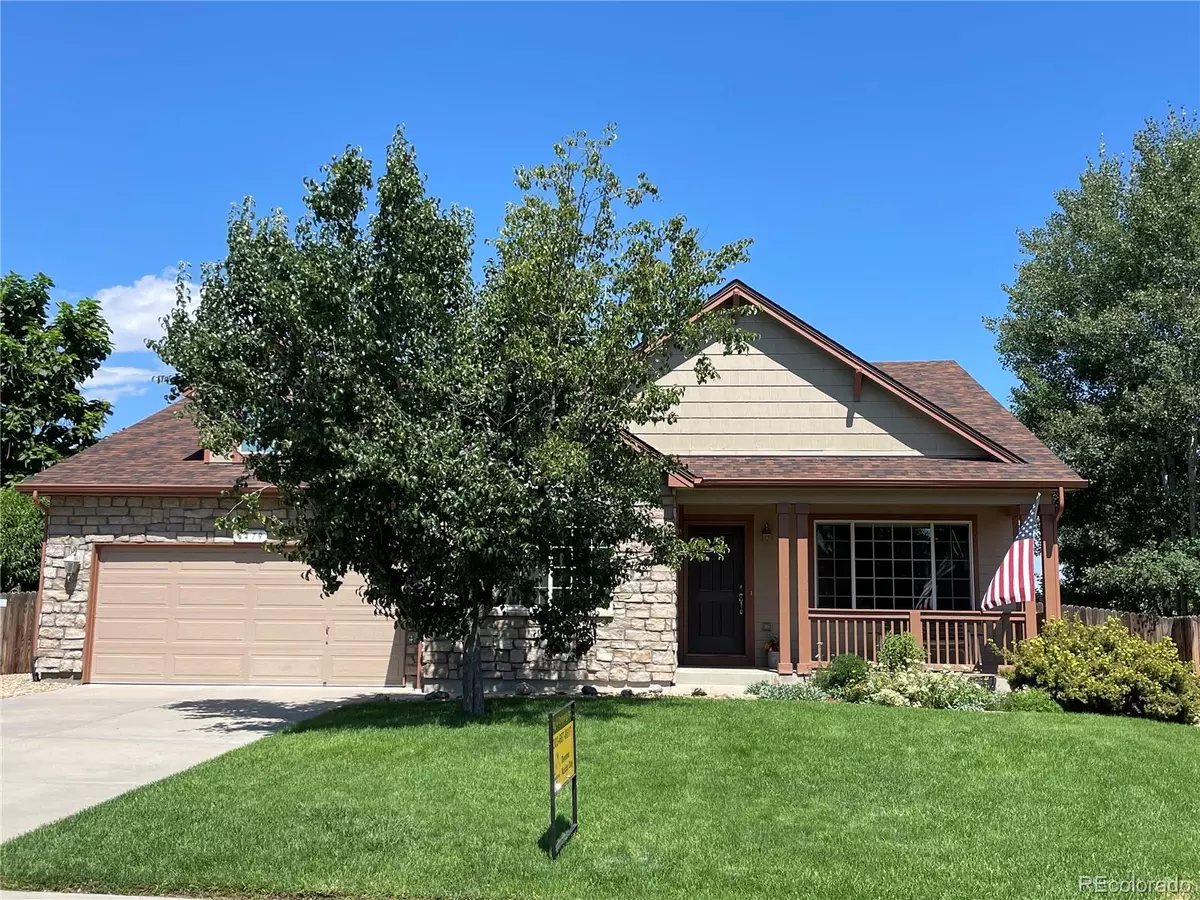$551,044
$580,000
5.0%For more information regarding the value of a property, please contact us for a free consultation.
3 Beds
2 Baths
2,149 SqFt
SOLD DATE : 09/13/2023
Key Details
Sold Price $551,044
Property Type Single Family Home
Sub Type Single Family Residence
Listing Status Sold
Purchase Type For Sale
Square Footage 2,149 sqft
Price per Sqft $256
Subdivision Sugar Creek
MLS Listing ID 9371176
Sold Date 09/13/23
Bedrooms 3
Full Baths 2
Condo Fees $130
HOA Fees $43/qua
HOA Y/N Yes
Abv Grd Liv Area 2,149
Originating Board recolorado
Year Built 2006
Annual Tax Amount $3,220
Tax Year 2022
Lot Size 8,712 Sqft
Acres 0.2
Property Description
Stunning and well kept Ranch home, you walk in and feel the openness, Kitchen has island with sink and seating, extra cabinets, corian countertops and nice sized pantry, all appliances are included with double oven, newer wood flooring, relaxing fireplace to enjoy from the kitchen and family room, formal dining, large master suite with huge master walk-in closet, 5 piece bath, basement is unfinished and waiting for your special touches, 3 car garage - tandem, beautiful flagstone patio overlooking the park with many mature trees and bushes. This home is the one you have been waiting for. Come take a look.
Location
State CO
County Adams
Rooms
Basement Partial, Unfinished
Main Level Bedrooms 3
Interior
Interior Features Breakfast Nook, Corian Counters, Five Piece Bath, High Ceilings, High Speed Internet, Kitchen Island, Open Floorplan, Pantry, Primary Suite, Smoke Free, Vaulted Ceiling(s), Walk-In Closet(s)
Heating Forced Air
Cooling Central Air
Flooring Carpet, Tile, Wood
Fireplaces Type Family Room, Gas Log
Fireplace N
Appliance Cooktop, Dishwasher, Disposal, Double Oven, Dryer, Microwave, Refrigerator, Washer
Laundry In Unit
Exterior
Exterior Feature Private Yard
Garage Spaces 3.0
Fence Full
Utilities Available Electricity Connected, Natural Gas Connected
Roof Type Composition
Total Parking Spaces 3
Garage Yes
Building
Lot Description Greenbelt
Foundation Concrete Perimeter
Sewer Public Sewer
Water Public
Level or Stories One
Structure Type Stone, Wood Siding
Schools
Elementary Schools Mary E Pennock
Middle Schools Overland Trail
High Schools Brighton
School District School District 27-J
Others
Senior Community No
Ownership Individual
Acceptable Financing Cash, Conventional, FHA, VA Loan
Listing Terms Cash, Conventional, FHA, VA Loan
Special Listing Condition None
Pets Allowed Cats OK, Dogs OK
Read Less Info
Want to know what your home might be worth? Contact us for a FREE valuation!

Our team is ready to help you sell your home for the highest possible price ASAP

© 2024 METROLIST, INC., DBA RECOLORADO® – All Rights Reserved
6455 S. Yosemite St., Suite 500 Greenwood Village, CO 80111 USA
Bought with Key Team Real Estate Corp.
"My job is to find and attract mastery-based agents to the office, protect the culture, and make sure everyone is happy! "







