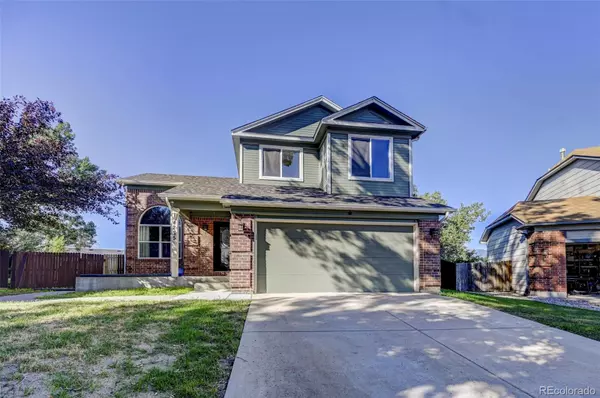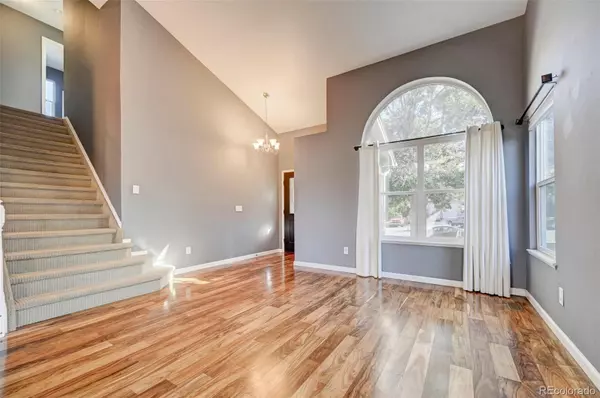$460,000
$460,000
For more information regarding the value of a property, please contact us for a free consultation.
4 Beds
4 Baths
2,503 SqFt
SOLD DATE : 09/22/2023
Key Details
Sold Price $460,000
Property Type Single Family Home
Sub Type Single Family Residence
Listing Status Sold
Purchase Type For Sale
Square Footage 2,503 sqft
Price per Sqft $183
Subdivision Crestline Heights
MLS Listing ID 8042618
Sold Date 09/22/23
Bedrooms 4
Full Baths 2
Half Baths 1
Three Quarter Bath 1
Condo Fees $253
HOA Fees $253/mo
HOA Y/N Yes
Abv Grd Liv Area 1,619
Originating Board recolorado
Year Built 1995
Annual Tax Amount $1,166
Tax Year 2022
Lot Size 8,712 Sqft
Acres 0.2
Property Description
Well maintained 2-story "SMART" home in Crestline Heights, located in the southeast neighborhood of Colorado Springs! This home offers 4 BRs, 4 bathrooms, & 2540 sf of comfortable living space. Bright & open floor plan w/vaulted ceilings & large living areas, perfect for entertaining and comfort. SMART features include a NEST thermostat, SMART doorbell/camera, door locks, lights, ceiling fans, and garage door. As you enter through the attractive front door w/lead glass insert, you'll be greeted by beautiful wood floors through most of the ML, giving the home a warm & inviting feel. The Living Room features stairs to the upper level & windows that flood the room w/natural light. The Kitchen & Dining Area feature white cabinets & countertops, a pantry, & stainless steel appliances including a smooth top range oven, dishwasher, built-in microwave oven, & side by side refrigerator. Walk out to a large wood deck w/stairs to the backyard. The Family Room offers a gas-log fireplace w/tile surround, TV mount, shelves, & large window overlooking the deck. ML Powder Bathroom & Laundry Room w/washer & dryer that stay. The upper level hosts 3BRs w/lighted ceiling fans & 2BAs. The Owner's Suite features a walk in closet & adjoining bath w/dual sink vanity & tub/shower. 2 more BRs w/neutral carpet share a full bathroom w/vanity, mirror, and tub/shower. The Finished Basement provides a 4th BR, shower bathroom, a 2nd Family Room, & Flex Room that can be used as a theatre room, gym, office, or addtl BR. 2 car attached garage. The fenced backyard includes a deck for outdoor dining & relaxation, & a storage shed for tools & toys. This home is located just minutes from schools & parks. It's also an easy commute to I-25, Fort Carson, Peterson Space Force, & downtown Colorado Springs. Beautiful interior features, a convenient location & inviting atmosphere make this home is a place where memories will be made for years to come.
Location
State CO
County El Paso
Zoning R1-6 AO
Rooms
Basement Full
Interior
Interior Features Ceiling Fan(s), Eat-in Kitchen, High Ceilings, Pantry, Primary Suite, Smart Ceiling Fan, Smart Lights, Smart Thermostat, Solid Surface Counters, Vaulted Ceiling(s), Walk-In Closet(s)
Heating Forced Air, Natural Gas
Cooling Central Air
Flooring Carpet, Vinyl, Wood
Fireplaces Number 1
Fireplaces Type Family Room, Gas Log
Fireplace Y
Appliance Dishwasher, Dryer, Microwave, Oven, Range, Refrigerator, Washer
Laundry In Unit
Exterior
Exterior Feature Rain Gutters
Parking Features Concrete
Garage Spaces 2.0
Fence Partial
Utilities Available Cable Available, Electricity Connected, Natural Gas Available, Phone Available
Roof Type Composition
Total Parking Spaces 2
Garage Yes
Building
Lot Description Cul-De-Sac, Landscaped, Sloped
Sewer Public Sewer
Level or Stories Two
Structure Type Brick, Frame, Wood Siding
Schools
Elementary Schools Sand Creek
Middle Schools Panorama
High Schools Sierra High
School District Harrison 2
Others
Senior Community No
Ownership Individual
Acceptable Financing Cash, Conventional, FHA, VA Loan
Listing Terms Cash, Conventional, FHA, VA Loan
Special Listing Condition None
Read Less Info
Want to know what your home might be worth? Contact us for a FREE valuation!

Our team is ready to help you sell your home for the highest possible price ASAP

© 2024 METROLIST, INC., DBA RECOLORADO® – All Rights Reserved
6455 S. Yosemite St., Suite 500 Greenwood Village, CO 80111 USA
Bought with Redfin Corporation
"My job is to find and attract mastery-based agents to the office, protect the culture, and make sure everyone is happy! "







