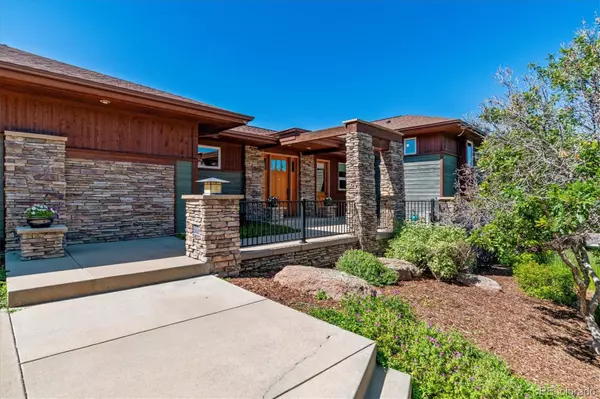$1,075,000
$1,200,000
10.4%For more information regarding the value of a property, please contact us for a free consultation.
3 Beds
4 Baths
3,128 SqFt
SOLD DATE : 09/28/2023
Key Details
Sold Price $1,075,000
Property Type Single Family Home
Sub Type Single Family Residence
Listing Status Sold
Purchase Type For Sale
Square Footage 3,128 sqft
Price per Sqft $343
Subdivision Painters Ridge
MLS Listing ID 9470249
Sold Date 09/28/23
Bedrooms 3
Full Baths 2
Half Baths 1
Three Quarter Bath 1
Condo Fees $67
HOA Fees $67/mo
HOA Y/N Yes
Abv Grd Liv Area 3,128
Originating Board recolorado
Year Built 2005
Annual Tax Amount $3,789
Tax Year 2022
Lot Size 0.590 Acres
Acres 0.59
Property Description
OPEN HOUSE Saturday, August 12th, 11:00 to 2:00! Exquisite Custom Built Home in the Painters Ridge Community in Castle Rock! Original Owners Have Kept This Home in Meticulous Condition! Frank Lloyd Wright Inspired Style with Architectural Detailing Throughout! Beautiful Mature Lot, Over 1/2 Acre, Park Like Setting with Mountain Views! Gorgeous Cherry & Slate Floors Greet You When You Enter This Home! The Grand Great Room Features a Gas Fireplace with Custom Brick & Rock Mantle & Incredible Views, with Access to the Decks, Great for Entertaining! Gourmet Kitchen with Upgraded Appliances, Gas Cooktop, Refrigerator is Included! Center Island/Breakfast Bar with Extra Cabinets, Beautiful Tile Work & Granite Counters! Open Formal Dining Rooom with Deck Access! Spacious Master Suite with Patio Access, Walk In Closet with Organizers & Luxurious 5 Pc Bath with Jetted Tub, Walk-In Shower & Skylight! 2 Additional Bedroom Ensuites, One with a Full Bath, the 3rd Bedroom with a 3/4 Bath, Both with Walk In Closets with Organizers! Open & Bright Office or Study with Wall Cabinet with Private Deck! Main Level Powder Room for Guests! Custom Trim Work, Tall Wood Doors, Custom Ceiling Fans, Innerspace Shade & Drapery Window Coverings! Newer Low Maintenance Decks with Wrought Iron Railings to Enjoy the Pikes Peak & Front Range Views! Large Laundry/Mud Room Off the Garage with Built-In Shelving & Bench & Sink! Unfinished Lower Level with Dual Walk Outs, Ready to Finish As You Like! Newer (2020) Dual Furnaces, Humidifier & 75 Gal. Gas Hot Water Heater! Class 4 Hail Resistant Roof, New in 2021! 3 Car Garage, Completely Finished! Great Sunshine on the Driveway! Pride of Ownership Shows!
Location
State CO
County Douglas
Rooms
Basement Unfinished, Walk-Out Access
Main Level Bedrooms 3
Interior
Interior Features Ceiling Fan(s), Entrance Foyer, Five Piece Bath, Granite Counters, Jet Action Tub, Kitchen Island, Open Floorplan, Primary Suite, Utility Sink, Walk-In Closet(s)
Heating Forced Air, Natural Gas
Cooling Central Air
Flooring Stone, Tile, Wood
Fireplaces Number 1
Fireplaces Type Gas, Great Room
Fireplace Y
Appliance Cooktop, Dishwasher, Disposal, Gas Water Heater, Humidifier, Microwave, Oven, Refrigerator
Exterior
Parking Features Finished
Garage Spaces 3.0
View Mountain(s)
Roof Type Composition
Total Parking Spaces 3
Garage Yes
Building
Lot Description Cul-De-Sac, Landscaped, Many Trees
Sewer Public Sewer
Water Public
Level or Stories One
Structure Type Frame, Rock, Wood Siding
Schools
Elementary Schools South Ridge
Middle Schools Mesa
High Schools Douglas County
School District Douglas Re-1
Others
Senior Community No
Ownership Individual
Acceptable Financing Cash, Conventional
Listing Terms Cash, Conventional
Special Listing Condition None
Read Less Info
Want to know what your home might be worth? Contact us for a FREE valuation!

Our team is ready to help you sell your home for the highest possible price ASAP

© 2025 METROLIST, INC., DBA RECOLORADO® – All Rights Reserved
6455 S. Yosemite St., Suite 500 Greenwood Village, CO 80111 USA
Bought with You 1st Realty
"My job is to find and attract mastery-based agents to the office, protect the culture, and make sure everyone is happy! "







