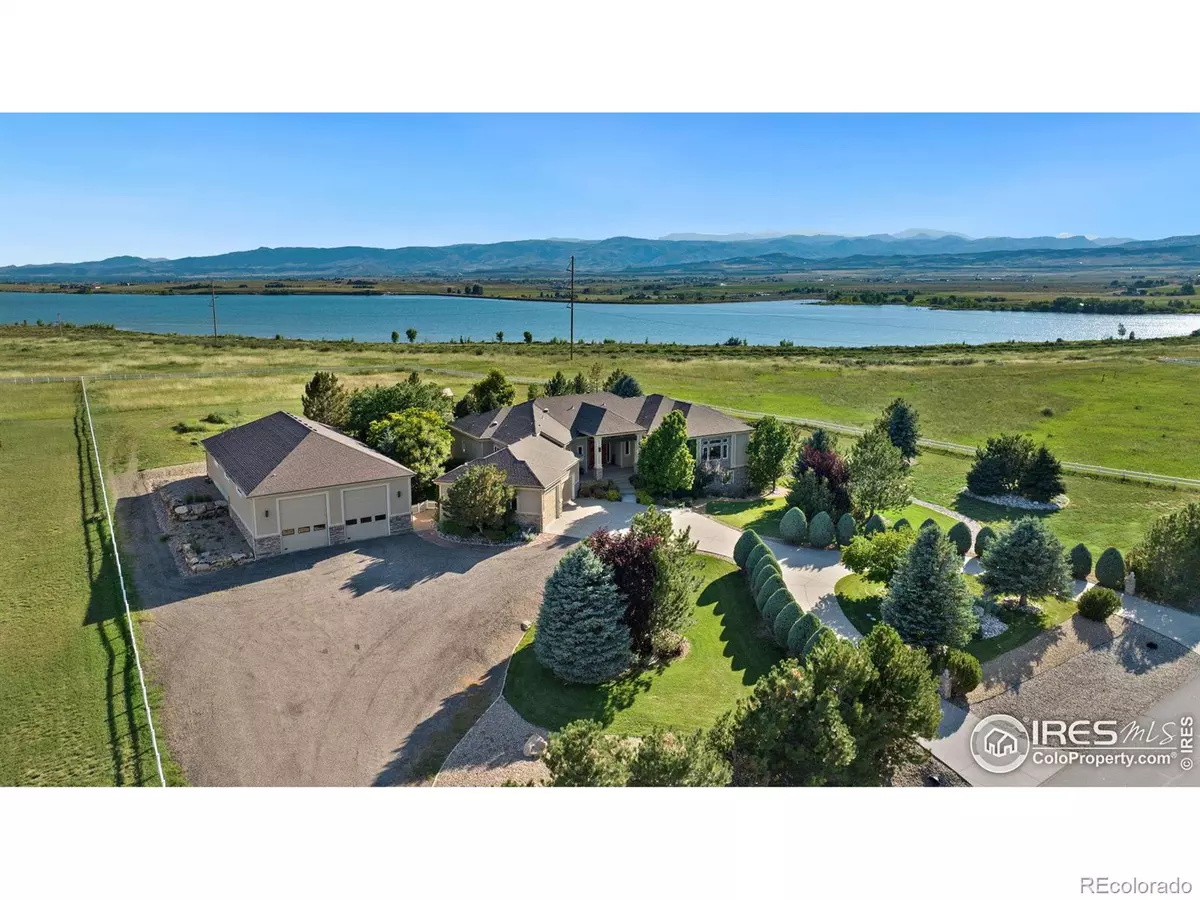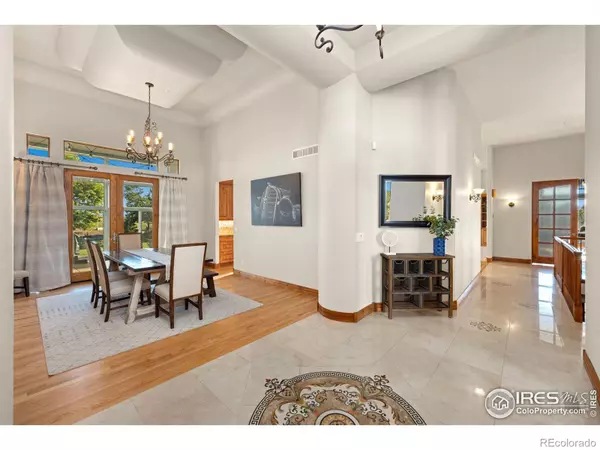$1,775,000
$1,775,000
For more information regarding the value of a property, please contact us for a free consultation.
3 Beds
5 Baths
5,809 SqFt
SOLD DATE : 09/29/2023
Key Details
Sold Price $1,775,000
Property Type Single Family Home
Sub Type Single Family Residence
Listing Status Sold
Purchase Type For Sale
Square Footage 5,809 sqft
Price per Sqft $305
Subdivision Grayhawk Knolls
MLS Listing ID IR994290
Sold Date 09/29/23
Bedrooms 3
Full Baths 3
Half Baths 1
Three Quarter Bath 1
Condo Fees $210
HOA Fees $17/ann
HOA Y/N Yes
Abv Grd Liv Area 3,650
Originating Board recolorado
Year Built 2002
Annual Tax Amount $8,051
Tax Year 2023
Lot Size 2.870 Acres
Acres 2.87
Property Description
Unbelievable ranch style home w/ walkout basement + detached building borders 2 sides of open space overlooking Douglas Reservoir + foothills. Incredible setting in quiet (25 home) subdivision on paved roads just 20 min N of CSU. Oversized rooms, quality finishes, meticulously maintained, gourmet kitchen w/ eating bar + 8 x 13 breakfast nook, 24 x 8 sunroom, 2 fireplaces, marble and wood floors, mature landscaping, several private outdoor spaces including hot tub and fire pit areas, 3200+ sq ft shop w/ heated floors, 3/4 bath, + 2 x 14' overhead doors. Main heating and A/C replaced 2020, H2O heater 2019, shingles 2020, dishwasher 2023, microwave 2022,
Location
State CO
County Larimer
Zoning O
Rooms
Basement Partial, Walk-Out Access
Main Level Bedrooms 2
Interior
Interior Features Eat-in Kitchen, Five Piece Bath, Jet Action Tub, Kitchen Island, Open Floorplan, Pantry, Walk-In Closet(s)
Heating Forced Air
Cooling Ceiling Fan(s), Central Air
Flooring Tile, Wood
Fireplaces Type Gas, Gas Log, Living Room, Primary Bedroom
Equipment Satellite Dish
Fireplace N
Appliance Bar Fridge, Dishwasher, Disposal, Double Oven, Microwave, Oven, Refrigerator
Laundry In Unit
Exterior
Exterior Feature Spa/Hot Tub
Parking Features Heated Garage, Oversized, Oversized Door, RV Access/Parking, Tandem
Garage Spaces 14.0
Fence Fenced, Partial
Utilities Available Electricity Available, Internet Access (Wired), Natural Gas Available
View Mountain(s), Water
Roof Type Composition
Total Parking Spaces 14
Garage Yes
Building
Lot Description Level, Open Space, Rolling Slope, Sprinklers In Front
Sewer Septic Tank
Water Public
Level or Stories One
Structure Type Stone,Stucco
Schools
Elementary Schools Eyestone
Middle Schools Wellington
High Schools Poudre
School District Poudre R-1
Others
Ownership Individual
Acceptable Financing Cash, Conventional
Listing Terms Cash, Conventional
Read Less Info
Want to know what your home might be worth? Contact us for a FREE valuation!

Our team is ready to help you sell your home for the highest possible price ASAP

© 2024 METROLIST, INC., DBA RECOLORADO® – All Rights Reserved
6455 S. Yosemite St., Suite 500 Greenwood Village, CO 80111 USA
Bought with Compass - Denver
"My job is to find and attract mastery-based agents to the office, protect the culture, and make sure everyone is happy! "







