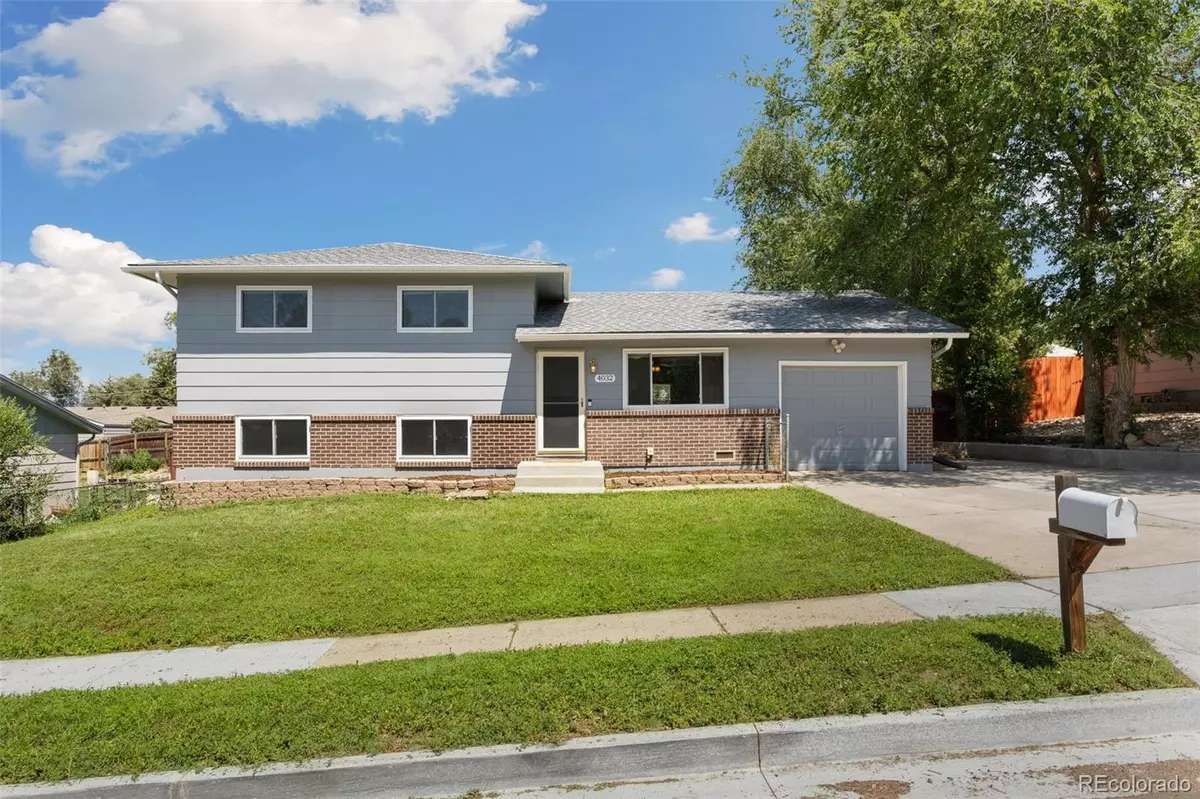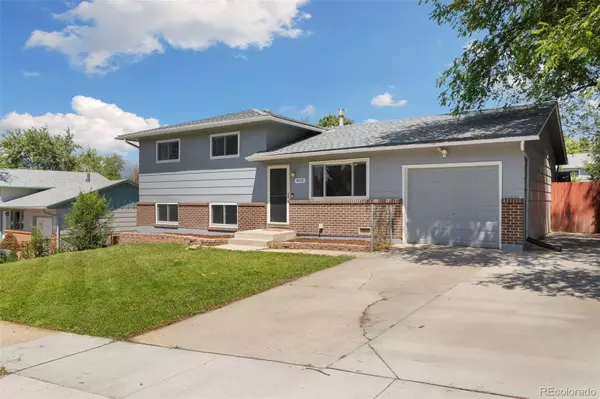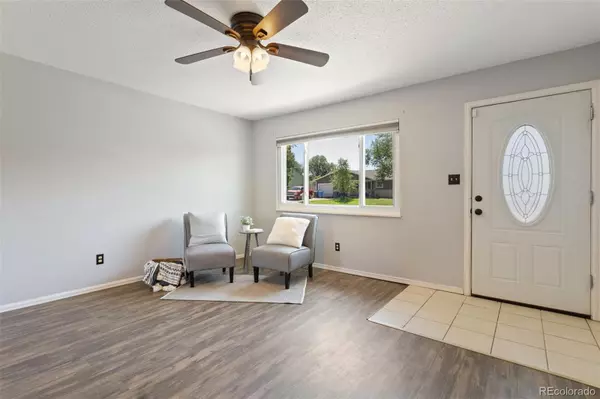$349,000
$349,000
For more information regarding the value of a property, please contact us for a free consultation.
4 Beds
2 Baths
1,599 SqFt
SOLD DATE : 10/06/2023
Key Details
Sold Price $349,000
Property Type Single Family Home
Sub Type Single Family Residence
Listing Status Sold
Purchase Type For Sale
Square Footage 1,599 sqft
Price per Sqft $218
Subdivision Eastborough
MLS Listing ID 9184442
Sold Date 10/06/23
Bedrooms 4
Full Baths 2
HOA Y/N No
Abv Grd Liv Area 988
Originating Board recolorado
Year Built 1967
Annual Tax Amount $1,050
Tax Year 2022
Lot Size 7,840 Sqft
Acres 0.18
Property Description
A lovely tri-level home situated on a large lot in an established neighborhood. As you enter the main level, you are greeted by a cozy living room with a picture window, creating a welcoming and bright atmosphere. The dining space adjacent to the living room provides a convenient area for family meals and gatherings. The kitchen walks out to a large patio and fully fenced yard, making it perfect for outdoor entertainment and activities. Both the main and lower level, with brand new wood laminate flooring, offers functionality and style. Upstairs, you'll find a spacious primary bedroom with an adjoining full bathroom, Additionally, there are two more bedrooms on this level, offering ample space for family members or guests. All three bedrooms have brand new carpet. The lower level features a large family room, ideal for spending time with family and friends. You'll also find a good-sized fourth bedroom on this level, providing flexibility for use as a guest room, office, or additional living space. This home has been thoughtfully updated, with a new furnace and windows, ensuring comfort and energy efficiency. The freshly painted exterior enhances the curb appeal and gives the home a well-maintained appearance. The large fully fenced backyard offers plenty of room for play and relaxation, and it includes two storage sheds for keeping outdoor equipment and tools organized. The one-car garage is deep enough to accommodate a workbench, providing a space for DIY projects or hobbies. Additionally, there is a cement pad on the side of the garage, perfect for parking an RV or providing additional parking space. Conveniently located, this home offers an easy commute to Fort Carson, Peterson SFB, and Schriever, making it an excellent choice for military personnel and their families. Close proximity to the Colorado Springs Airport, schools and shopping centers adds to the convenience and appeal of this neighborhood.
Location
State CO
County El Paso
Zoning AO, R1-6
Rooms
Basement Finished
Interior
Interior Features Ceiling Fan(s), Eat-in Kitchen, Tile Counters
Heating Forced Air
Cooling Other
Flooring Carpet, Laminate, Tile
Fireplace N
Appliance Dishwasher, Microwave, Range, Refrigerator
Exterior
Parking Features Oversized
Garage Spaces 1.0
Fence Full
Utilities Available Cable Available, Electricity Connected, Natural Gas Connected
Roof Type Composition
Total Parking Spaces 2
Garage Yes
Building
Lot Description Level
Sewer Public Sewer
Water Public
Level or Stories Tri-Level
Structure Type Brick, Frame
Schools
Elementary Schools Roosevelt-Edison Charter School
Middle Schools Swigert
High Schools Mitchell
School District Colorado Springs 11
Others
Senior Community No
Ownership Individual
Acceptable Financing Cash, Conventional, FHA, VA Loan
Listing Terms Cash, Conventional, FHA, VA Loan
Special Listing Condition None
Read Less Info
Want to know what your home might be worth? Contact us for a FREE valuation!

Our team is ready to help you sell your home for the highest possible price ASAP

© 2024 METROLIST, INC., DBA RECOLORADO® – All Rights Reserved
6455 S. Yosemite St., Suite 500 Greenwood Village, CO 80111 USA
Bought with RE/MAX Properties Inc
"My job is to find and attract mastery-based agents to the office, protect the culture, and make sure everyone is happy! "







