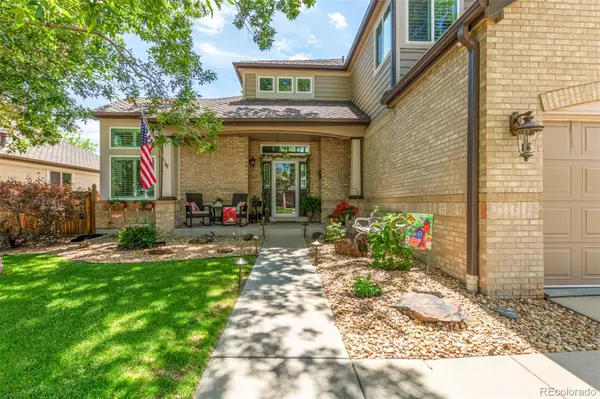$845,000
$845,000
For more information regarding the value of a property, please contact us for a free consultation.
5 Beds
4 Baths
3,773 SqFt
SOLD DATE : 10/18/2023
Key Details
Sold Price $845,000
Property Type Single Family Home
Sub Type Single Family Residence
Listing Status Sold
Purchase Type For Sale
Square Footage 3,773 sqft
Price per Sqft $223
Subdivision Stonegate
MLS Listing ID 6734943
Sold Date 10/18/23
Style Contemporary
Bedrooms 5
Full Baths 2
Half Baths 1
Three Quarter Bath 1
Condo Fees $55
HOA Fees $18/qua
HOA Y/N Yes
Abv Grd Liv Area 2,953
Originating Board recolorado
Year Built 1993
Annual Tax Amount $4,251
Tax Year 2022
Lot Size 8,276 Sqft
Acres 0.19
Property Description
This beautifully updated home is definitely a show stopper! Situated in a prime location, in the sought after neighborhood of Stonegate. The front yard is truly something of beauty, with mature landscaping that creates a park-like atmosphere and backing to a greenbelt and open space; creating a serene and picturesque view. The newly extended 12 x 44 back stone patio, is perfect for entertaining or simply enjoying the peaceful surroundings. Front covered porch. Step inside the home, and you will be greeted by a gorgeous sweeping staircase, slate flooring, an abundance of windows, and voluminous ceilings. The windows are framed by beautiful plantation shutters throughout, adding a touch of elegance and privacy. The kitchen has been tastefully updated with soft-close white cabinetry, granite countertops and island, under-cabinet lighting, backsplash, and stainless steel appliances including a gas range and crown molding, making it a chef's dream. The main floor also features a study as well as a beautiful formal dining and living room for hosting special occasions. Upstairs, you will find 4 large bedrooms including the primary private retreat with updated bath plus bedrooms 3 and 4, over the garage have been equipped with mini-splitters providing heating and cooling options. The basement has been tastefully and professionally finished by permit and adds an additional bedroom, bathroom, family room, flex space area and storage area. There is also a large vapor-sealed crawl space. This home is conveniently located approx. 15 min. DTC, 30 min DIA via 470, 30 min. to Downtown Denver. Minutes to major shopping and grocery. District amenities cost is $58.50/mo include: clubhouse, pools, tennis courts, pickle ball courts, a frisbee golf course, parks, walking trails, and tons of open space monthly fee offers a great bargain for our residents! Schedule a showing today and experience the beauty and charm for yourself!
Location
State CO
County Douglas
Zoning PDU
Rooms
Basement Bath/Stubbed, Crawl Space, Finished, Interior Entry, Partial
Interior
Interior Features Audio/Video Controls, Built-in Features, Ceiling Fan(s), Eat-in Kitchen, Entrance Foyer, Five Piece Bath, Granite Counters, High Ceilings, High Speed Internet, Kitchen Island, Open Floorplan, Pantry, Primary Suite, Radon Mitigation System, Smart Lights, Smart Thermostat, Smoke Free, Solid Surface Counters, Vaulted Ceiling(s), Walk-In Closet(s)
Heating Forced Air, Natural Gas
Cooling Air Conditioning-Room, Attic Fan, Central Air, Other
Flooring Carpet, Tile, Wood
Fireplaces Number 1
Fireplaces Type Family Room, Gas, Gas Log, Insert
Fireplace Y
Appliance Dishwasher, Disposal, Dryer, Microwave, Refrigerator, Self Cleaning Oven, Washer
Exterior
Exterior Feature Gas Valve, Lighting, Private Yard, Rain Gutters
Parking Features 220 Volts, Concrete, Dry Walled, Exterior Access Door, Smart Garage Door, Storage
Garage Spaces 3.0
Fence Full
Utilities Available Cable Available, Electricity Connected, Internet Access (Wired), Natural Gas Connected, Phone Available
Roof Type Composition
Total Parking Spaces 3
Garage Yes
Building
Lot Description Greenbelt, Near Public Transit, Open Space, Sprinklers In Front, Sprinklers In Rear
Foundation Slab
Sewer Public Sewer
Water Public
Level or Stories Two
Structure Type Brick, Frame, Wood Siding
Schools
Elementary Schools Pine Grove
Middle Schools Sierra
High Schools Chaparral
School District Douglas Re-1
Others
Senior Community No
Ownership Individual
Acceptable Financing Cash, Conventional, FHA, VA Loan
Listing Terms Cash, Conventional, FHA, VA Loan
Special Listing Condition None
Read Less Info
Want to know what your home might be worth? Contact us for a FREE valuation!

Our team is ready to help you sell your home for the highest possible price ASAP

© 2024 METROLIST, INC., DBA RECOLORADO® – All Rights Reserved
6455 S. Yosemite St., Suite 500 Greenwood Village, CO 80111 USA
Bought with LIV Sotheby's International Realty
"My job is to find and attract mastery-based agents to the office, protect the culture, and make sure everyone is happy! "







