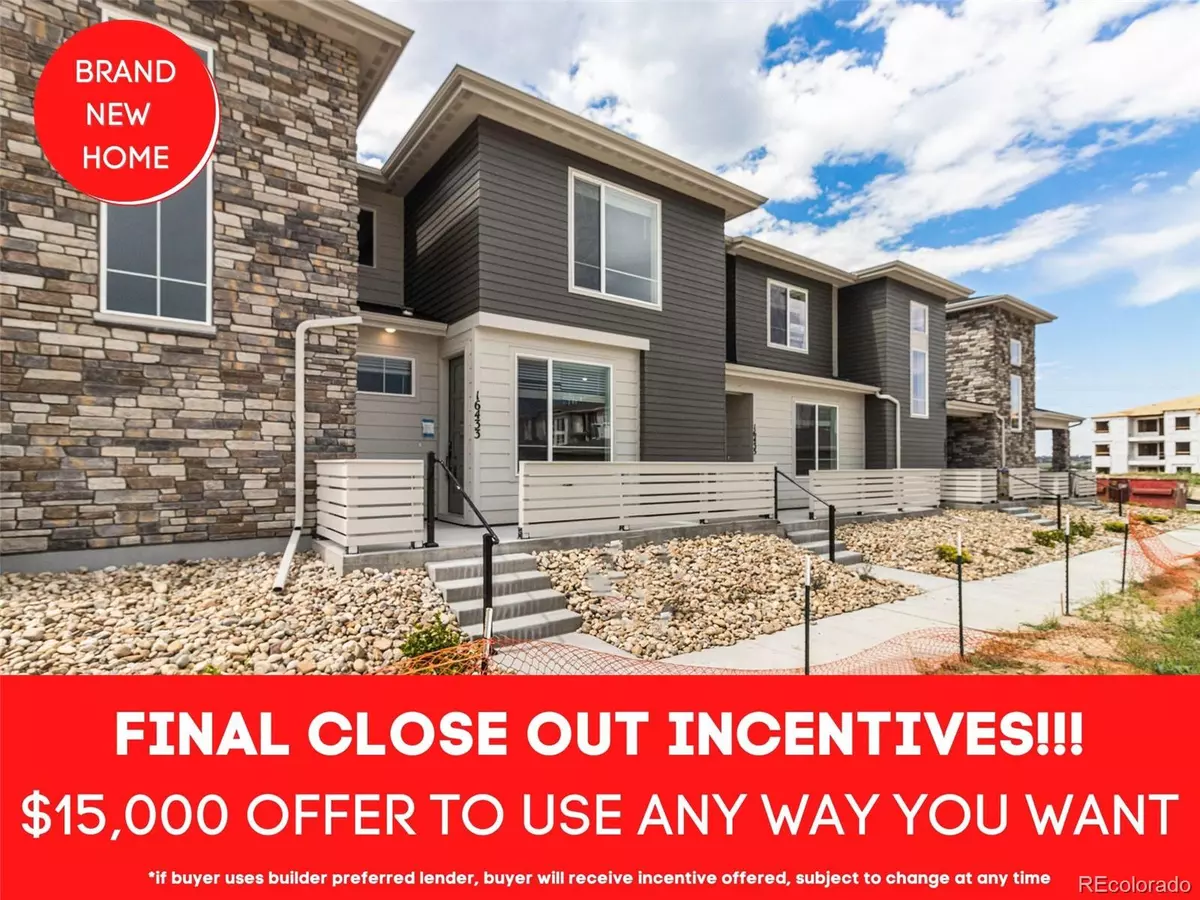$567,500
$574,990
1.3%For more information regarding the value of a property, please contact us for a free consultation.
3 Beds
3 Baths
1,571 SqFt
SOLD DATE : 10/24/2023
Key Details
Sold Price $567,500
Property Type Multi-Family
Sub Type Multi-Family
Listing Status Sold
Purchase Type For Sale
Square Footage 1,571 sqft
Price per Sqft $361
Subdivision Stonegate
MLS Listing ID 2864173
Sold Date 10/24/23
Style Contemporary
Bedrooms 3
Full Baths 2
Half Baths 1
Condo Fees $171
HOA Fees $171/mo
HOA Y/N Yes
Abv Grd Liv Area 1,571
Originating Board recolorado
Year Built 2023
Annual Tax Amount $4,566
Tax Year 2022
Property Description
COMMUNITY CLOSE OUT DEALS!!! MOVE IN READY NOW!!! $15,000 CLOSING COST OR RATE BUY DOWN OFFER AVAILABLE with use of preferred lender! 3 BEDROOM, 3 BATHROOM, 2 CAR GARAGE townhome in Stonegate. Desirable open floor plan with high ceilings and large windows. Main floor family room, dining room and gourmet kitchen, plus pantry and coat closet. Main floor powder tucked away at the first stair landing. 3 bedrooms on the second floor, convenient second floor laundry room. Exquisite primary suite with double door entry, large window, high ceilings, en-suite bathroom with private water closet, dual vanity with lots of cabinet and countertop storage, stunning walk-in shower with bench, and spacious walk-in closet! Two secondary bedrooms on this level, hallway full bathroom with bathtub. Enjoy the community amenities of Stonegate North including outdoor pool and tennis court, parks and trails! Award-winning Douglas County School District, Chaparral High School, Sierra Middle School! Incredible Parker location, enjoy Costco, Trader Joes, Lowes, King Soopers, Sprouts, Walmart, Lifetime Fitness, Parker Rec Center, Parker Fieldhouse, Reuter-Hess Incline, Cherry Creek Trail, Sonic, Dutch Bros Coffee, Twenty Mile Tap House, Los Dos Potrillos, 5 minutes to Downtown Parker, 10 minutes to Park Meadows Mall, 15 minutes to DTC, 30 minutes to DIA.
Location
State CO
County Douglas
Zoning PUD
Interior
Interior Features Built-in Features, Eat-in Kitchen, Entrance Foyer, Granite Counters, High Ceilings, Kitchen Island, Open Floorplan, Primary Suite, Quartz Counters, Smart Thermostat, Smoke Free, Walk-In Closet(s), Wired for Data
Heating Forced Air, Natural Gas
Cooling Central Air
Flooring Carpet, Tile, Vinyl
Fireplace N
Appliance Dishwasher, Microwave, Oven
Laundry In Unit
Exterior
Exterior Feature Rain Gutters, Smart Irrigation
Parking Features Concrete, Dry Walled, Finished, Lighted, Storage
Garage Spaces 2.0
Fence None
Utilities Available Cable Available, Electricity Connected, Internet Access (Wired), Natural Gas Connected, Phone Connected
Roof Type Composition
Total Parking Spaces 2
Garage Yes
Building
Lot Description Sprinklers In Front
Foundation Concrete Perimeter
Sewer Public Sewer
Water Public
Level or Stories Two
Structure Type Cement Siding, Frame
Schools
Elementary Schools Mammoth Heights
Middle Schools Sierra
High Schools Chaparral
School District Douglas Re-1
Others
Senior Community No
Ownership Builder
Acceptable Financing Cash, Conventional, FHA, VA Loan
Listing Terms Cash, Conventional, FHA, VA Loan
Special Listing Condition None
Pets Allowed Cats OK, Dogs OK, Yes
Read Less Info
Want to know what your home might be worth? Contact us for a FREE valuation!

Our team is ready to help you sell your home for the highest possible price ASAP

© 2024 METROLIST, INC., DBA RECOLORADO® – All Rights Reserved
6455 S. Yosemite St., Suite 500 Greenwood Village, CO 80111 USA
Bought with RE/MAX Professionals
"My job is to find and attract mastery-based agents to the office, protect the culture, and make sure everyone is happy! "







