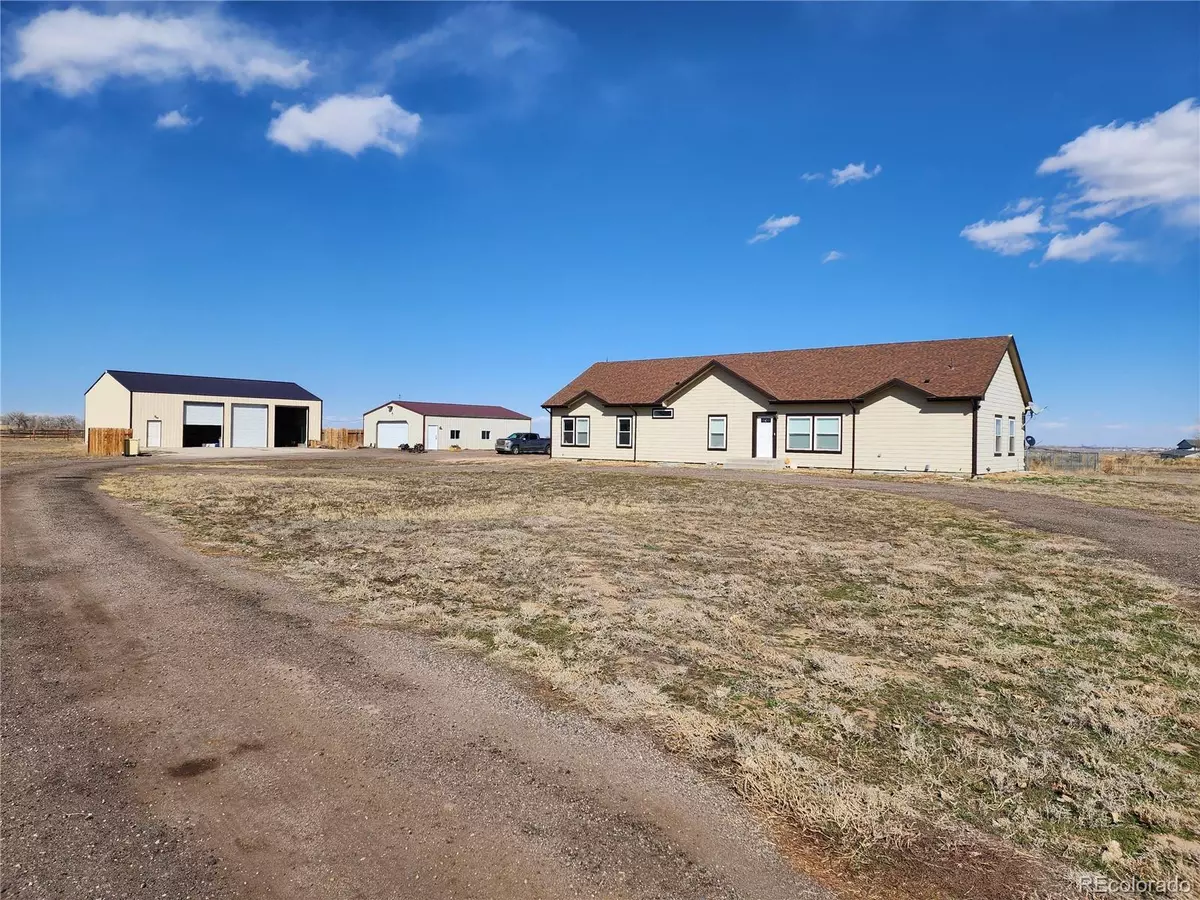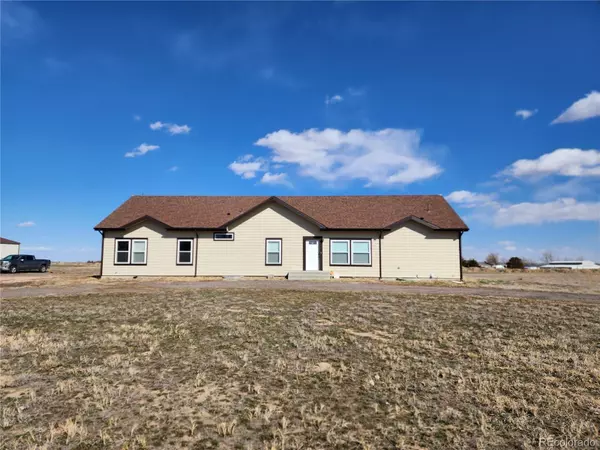$675,000
$675,000
For more information regarding the value of a property, please contact us for a free consultation.
4 Beds
4 Baths
4,560 SqFt
SOLD DATE : 10/25/2023
Key Details
Sold Price $675,000
Property Type Single Family Home
Sub Type Single Family Residence
Listing Status Sold
Purchase Type For Sale
Square Footage 4,560 sqft
Price per Sqft $148
Subdivision Buffalo Ridge Estates
MLS Listing ID 4866723
Sold Date 10/25/23
Bedrooms 4
Full Baths 3
Three Quarter Bath 1
Condo Fees $65
HOA Fees $65/mo
HOA Y/N Yes
Abv Grd Liv Area 2,280
Originating Board recolorado
Year Built 2005
Annual Tax Amount $1,923
Tax Year 2022
Lot Size 2.980 Acres
Acres 2.98
Property Description
Here's the one you have been waiting for! A beautiful property that includes a contemporary ranch home with a fully-finished basement, TWO large outbuildings currently used as workshops but fitted for RV parking/storage, dog run, and room for your horses! The home offers a modern kitchen with granite counters, extra cabinets for storage, newer appliances, and an island. The floor plan is open and easy to navigate - master suite is separated from other bedrooms. All bedrooms are roomy and sunny - so comfortable. Laundry is on the main level. Finished basement features a media room, office, wet bar, storage area, and bonus room big enough for a pool table!
Ideal choice for someone who values space, privacy, and outdoor activities. Whether you're a horse lover, a DIY enthusiast, or just someone who enjoys spending time in nature, this property has something to offer for everyone. Less than 5 minutes to I-76 and then 30 minutes to DIA and Denver.
Information is presumed accurate but not guaranteed; buyer to verify all information.
Location
State CO
County Weld
Rooms
Basement Bath/Stubbed, Finished, Full, Interior Entry
Main Level Bedrooms 4
Interior
Interior Features Ceiling Fan(s), Eat-in Kitchen, Five Piece Bath, Granite Counters, Jack & Jill Bathroom, Jet Action Tub, Kitchen Island, Open Floorplan, Primary Suite, Smoke Free, Walk-In Closet(s), Wet Bar
Heating Forced Air
Cooling Central Air
Flooring Carpet, Laminate, Tile
Fireplace N
Appliance Dishwasher, Disposal, Dryer, Microwave, Range, Refrigerator, Washer
Exterior
Parking Features Driveway-Gravel
Fence Partial
Utilities Available Cable Available, Electricity Connected, Propane
Roof Type Composition
Total Parking Spaces 3
Garage No
Building
Lot Description Cul-De-Sac, Ditch, Level
Foundation Concrete Perimeter
Sewer Community Sewer
Water Public
Level or Stories One
Structure Type Vinyl Siding
Schools
Elementary Schools Twombly
Middle Schools Fort Lupton
High Schools Fort Lupton
School District Weld County Re-8
Others
Senior Community No
Ownership Estate
Acceptable Financing Cash, Conventional, FHA, Jumbo
Listing Terms Cash, Conventional, FHA, Jumbo
Special Listing Condition None
Pets Allowed Cats OK, Dogs OK
Read Less Info
Want to know what your home might be worth? Contact us for a FREE valuation!

Our team is ready to help you sell your home for the highest possible price ASAP

© 2024 METROLIST, INC., DBA RECOLORADO® – All Rights Reserved
6455 S. Yosemite St., Suite 500 Greenwood Village, CO 80111 USA
Bought with DIVINE REAL ESTATE

"My job is to find and attract mastery-based agents to the office, protect the culture, and make sure everyone is happy! "







