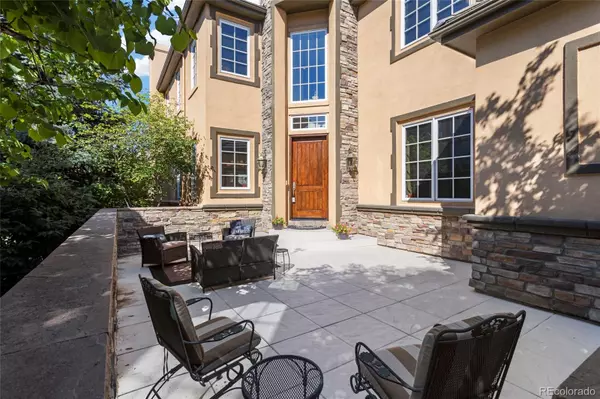$1,825,000
$1,995,000
8.5%For more information regarding the value of a property, please contact us for a free consultation.
4 Beds
6 Baths
5,025 SqFt
SOLD DATE : 10/30/2023
Key Details
Sold Price $1,825,000
Property Type Single Family Home
Sub Type Single Family Residence
Listing Status Sold
Purchase Type For Sale
Square Footage 5,025 sqft
Price per Sqft $363
Subdivision Cherry Creek Country Club
MLS Listing ID 4391734
Sold Date 10/30/23
Style Traditional
Bedrooms 4
Full Baths 2
Half Baths 2
Three Quarter Bath 2
Condo Fees $165
HOA Fees $165/mo
HOA Y/N Yes
Abv Grd Liv Area 3,585
Originating Board recolorado
Year Built 2006
Annual Tax Amount $8,765
Tax Year 2022
Lot Size 8,276 Sqft
Acres 0.19
Property Description
Welcome to this exquisite Villa in the Gated Community of Cherry Creek Country Club. The beautiful, spacious courtyard welcomes you as you approach this elegant residence. Upon entry you experience the warmth and beauty of this expansive main-floor which removes you from the outside world and places you in your own private retreat. This Villa has a gourmet kitchen with large island, top-of-the-line appliances, beautiful breakfast area, and open dining area. Relax and unwind in the luxurious great room with fireplace and access to the expansive patio with an outdoor kitchen where you can relax while entertaining and listen to the water babbling in the stream below. Step back inside and head to your private main-level primary suite complete with it's own fireplace and outdoor access to the expansive patio. The primary bath is a retreat in itself with two of everything; two vanities, a shower with a dual-showerhead and two spacious walk-in closets. The upper level has a spacious loft which is ideal for relaxing, reading or simply resting and can be used as office space for the work from home professional. There is a spacious bedroom with three-quarter bath ensuite, another large bedroom with adjacent full bath for guests and family. The fully finished walkout basement includes a bar area featuring a full wine cooler and ice maker, spacious media room with gas fireplace, an entertainment area, a luxurious bedroom for guests with three-quarter bath ensuite. Walk out to your beautiful covered patio which provides shade and comfort adjacent to a beautiful stream. Enjoy the amenities of Cherry Creek Country Club with restaurant, bar, swimming, tennis and the 18 hole golf course. All exterior maintenance is included, you have nothing to do but enjoy your resort style living in one of Denver's sought after communities.
Location
State CO
County Arapahoe
Rooms
Basement Finished, Walk-Out Access
Main Level Bedrooms 1
Interior
Interior Features Built-in Features, Eat-in Kitchen, Five Piece Bath, High Ceilings, Kitchen Island, Open Floorplan, Pantry, Primary Suite, Vaulted Ceiling(s), Walk-In Closet(s), Wet Bar
Heating Forced Air
Cooling Central Air
Flooring Carpet, Tile, Wood
Fireplaces Number 3
Fireplaces Type Basement, Family Room, Primary Bedroom
Fireplace Y
Appliance Bar Fridge, Dishwasher, Disposal, Double Oven, Microwave, Range, Range Hood, Refrigerator
Exterior
Exterior Feature Balcony
Garage Spaces 3.0
Utilities Available Cable Available
Roof Type Concrete
Total Parking Spaces 3
Garage Yes
Building
Lot Description Greenbelt, Level
Sewer Public Sewer
Water Public
Level or Stories Two
Structure Type Stucco
Schools
Elementary Schools Eastridge
Middle Schools Prairie
High Schools Overland
School District Cherry Creek 5
Others
Senior Community No
Ownership Individual
Acceptable Financing Cash, Conventional
Listing Terms Cash, Conventional
Special Listing Condition None
Read Less Info
Want to know what your home might be worth? Contact us for a FREE valuation!

Our team is ready to help you sell your home for the highest possible price ASAP

© 2025 METROLIST, INC., DBA RECOLORADO® – All Rights Reserved
6455 S. Yosemite St., Suite 500 Greenwood Village, CO 80111 USA
Bought with NON MLS PARTICIPANT
"My job is to find and attract mastery-based agents to the office, protect the culture, and make sure everyone is happy! "







