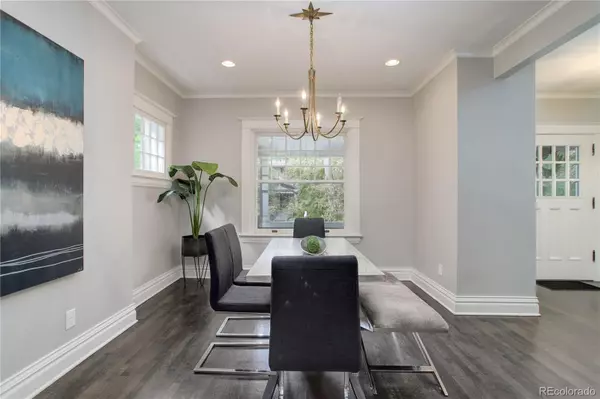$1,740,000
$1,775,000
2.0%For more information regarding the value of a property, please contact us for a free consultation.
6 Beds
5 Baths
3,440 SqFt
SOLD DATE : 11/14/2023
Key Details
Sold Price $1,740,000
Property Type Single Family Home
Sub Type Single Family Residence
Listing Status Sold
Purchase Type For Sale
Square Footage 3,440 sqft
Price per Sqft $505
Subdivision North Country Club
MLS Listing ID 2856794
Sold Date 11/14/23
Bedrooms 6
Full Baths 1
Half Baths 1
Three Quarter Bath 3
HOA Y/N No
Abv Grd Liv Area 2,552
Originating Board recolorado
Year Built 1905
Annual Tax Amount $8,932
Tax Year 2022
Lot Size 4,791 Sqft
Acres 0.11
Property Description
*** HUGE PRICE REDUCTION!*** This is what you have been searching for! This six bedroom, five bath home sits on a raised lot in the middle of one of Denver's best blocks in the prestigious 7th Avenue/North Country Club neighborhood. As you approach, the large front porch welcomes you, once you enter you'll see the interior has been completely remodeled including gorgeous hardwood floors throughout, open, airy layout, renovated Chef's kitchen with marble counters and stainless appliances that opens to the family room. The second floor features three bedrooms, two full baths including a Primary suite with a large walk-in closet, and nice sized laundry room. The third floor has two more bedrooms and a full bathroom. The basement is finished with a bedroom with egress and rec room. The private back yard has a stamped concrete patio, and an oversized three car garage. Located close to Cheesman Park, short distance to The Botanic Gardens, and a number of great restaurants and shopping in Cherry Creek. You will LOVE this home!
Location
State CO
County Denver
Zoning U-SU-C
Rooms
Basement Full
Interior
Interior Features Built-in Features, Ceiling Fan(s), Eat-in Kitchen, Jack & Jill Bathroom, Kitchen Island, Primary Suite, Walk-In Closet(s), Wet Bar
Heating Forced Air, Natural Gas
Cooling Central Air
Flooring Carpet, Tile, Wood
Fireplaces Number 1
Fireplaces Type Gas Log
Fireplace Y
Appliance Cooktop, Dishwasher, Disposal, Double Oven, Microwave, Oven, Range, Refrigerator, Self Cleaning Oven
Exterior
Exterior Feature Private Yard
Parking Features Oversized
Garage Spaces 3.0
Fence Partial
Utilities Available Cable Available, Electricity Available, Natural Gas Available
Roof Type Composition
Total Parking Spaces 3
Garage No
Building
Lot Description Level
Sewer Public Sewer
Water Public
Level or Stories Three Or More
Structure Type Brick,Frame
Schools
Elementary Schools Dora Moore
Middle Schools Morey
High Schools East
School District Denver 1
Others
Senior Community No
Ownership Individual
Acceptable Financing Cash
Listing Terms Cash
Special Listing Condition None
Read Less Info
Want to know what your home might be worth? Contact us for a FREE valuation!

Our team is ready to help you sell your home for the highest possible price ASAP

© 2025 METROLIST, INC., DBA RECOLORADO® – All Rights Reserved
6455 S. Yosemite St., Suite 500 Greenwood Village, CO 80111 USA
Bought with OLSON REALTY GROUP
"My job is to find and attract mastery-based agents to the office, protect the culture, and make sure everyone is happy! "







