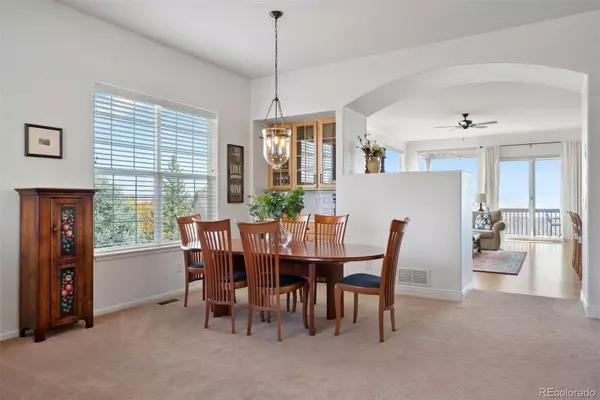$850,000
$850,000
For more information regarding the value of a property, please contact us for a free consultation.
5 Beds
3 Baths
3,892 SqFt
SOLD DATE : 11/15/2023
Key Details
Sold Price $850,000
Property Type Single Family Home
Sub Type Single Family Residence
Listing Status Sold
Purchase Type For Sale
Square Footage 3,892 sqft
Price per Sqft $218
Subdivision Bradbury Hills
MLS Listing ID 9049524
Sold Date 11/15/23
Style Contemporary
Bedrooms 5
Full Baths 1
Three Quarter Bath 2
Condo Fees $95
HOA Fees $95/mo
HOA Y/N Yes
Abv Grd Liv Area 2,342
Originating Board recolorado
Year Built 2006
Annual Tax Amount $3,932
Tax Year 2022
Lot Size 0.490 Acres
Acres 0.49
Property Description
Located in the Sought-after Bradbury Hills subdivision of Parker, this 5-bedroom residence radiates modern luxury with an array of upgraded features and a stunning eastern view. Step inside to experience the spacious ranch home amplified by 10' high ceilings. The refinished hardwood floors gleam throughout the everyday living space, guiding you to the updated kitchen. Crafted for the culinary enthusiast, the kitchen boasts Kenmore Pro and Bosch stainless steel appliances and seamlessly blends with the dining and living areas, making it perfect for hosting and entertaining. The freshly-painted interiors in designer shades elevate the home's contemporary vibe. As you tour, you'll discover the convenience of a main level home office — perfect for today's work-from-home needs. Each of the bathrooms have been tastefully remodeled, reflecting a perfect union of function and design. Venture downstairs to the finished walk-out basement, complete with its own kitchenette (featuring full sized appliances) offering an array of possibilities, from a guest suite to an entertaining hub. The basement houses two spacious bedrooms, a secondary full sized laundry area and an unfinished storage space. Set on a generously-sized, west facing cul-de-sac lot, the outdoors beckon with promise. The exceptional part of this nearly half acre lot is that it provides great distance between neighbors and is tiered dividing a low maintenance native grass and mature tree area from a manicured lawn area. Peace of mind ensured with a brand-new roof, furnace, and a/c unit. Revel in serene morning sunrises or enjoy leisurely days at the community swimming pool. Fitness enthusiasts will appreciate the nearby parks and trails. Additionally, families can take comfort in the fact that this home feeds into some of the most coveted schools in the area.
Location
State CO
County Douglas
Rooms
Basement Walk-Out Access
Main Level Bedrooms 3
Interior
Interior Features Built-in Features, Ceiling Fan(s), Eat-in Kitchen, Five Piece Bath, High Ceilings, Kitchen Island, Open Floorplan, Pantry, Primary Suite, Smoke Free, Utility Sink, Walk-In Closet(s)
Heating Forced Air, Natural Gas
Cooling Central Air
Flooring Carpet, Tile, Wood
Fireplaces Number 1
Fireplaces Type Family Room, Insert, Living Room
Fireplace Y
Appliance Cooktop, Dishwasher, Disposal, Double Oven, Dryer, Humidifier, Microwave, Refrigerator, Washer, Wine Cooler
Laundry In Unit
Exterior
Exterior Feature Private Yard
Parking Features 220 Volts, Concrete, Floor Coating, Heated Garage
Garage Spaces 3.0
Fence Full
Utilities Available Electricity Connected, Natural Gas Connected
View City
Roof Type Composition
Total Parking Spaces 3
Garage Yes
Building
Lot Description Cul-De-Sac, Irrigated, Landscaped, Master Planned, Sprinklers In Front, Sprinklers In Rear
Sewer Public Sewer
Water Public
Level or Stories One
Structure Type Brick,Frame,Wood Siding
Schools
Elementary Schools Gold Rush
Middle Schools Cimarron
High Schools Legend
School District Douglas Re-1
Others
Senior Community No
Ownership Individual
Acceptable Financing Cash, Conventional, FHA, VA Loan
Listing Terms Cash, Conventional, FHA, VA Loan
Special Listing Condition None
Read Less Info
Want to know what your home might be worth? Contact us for a FREE valuation!

Our team is ready to help you sell your home for the highest possible price ASAP

© 2024 METROLIST, INC., DBA RECOLORADO® – All Rights Reserved
6455 S. Yosemite St., Suite 500 Greenwood Village, CO 80111 USA
Bought with City Lights Realty
"My job is to find and attract mastery-based agents to the office, protect the culture, and make sure everyone is happy! "







