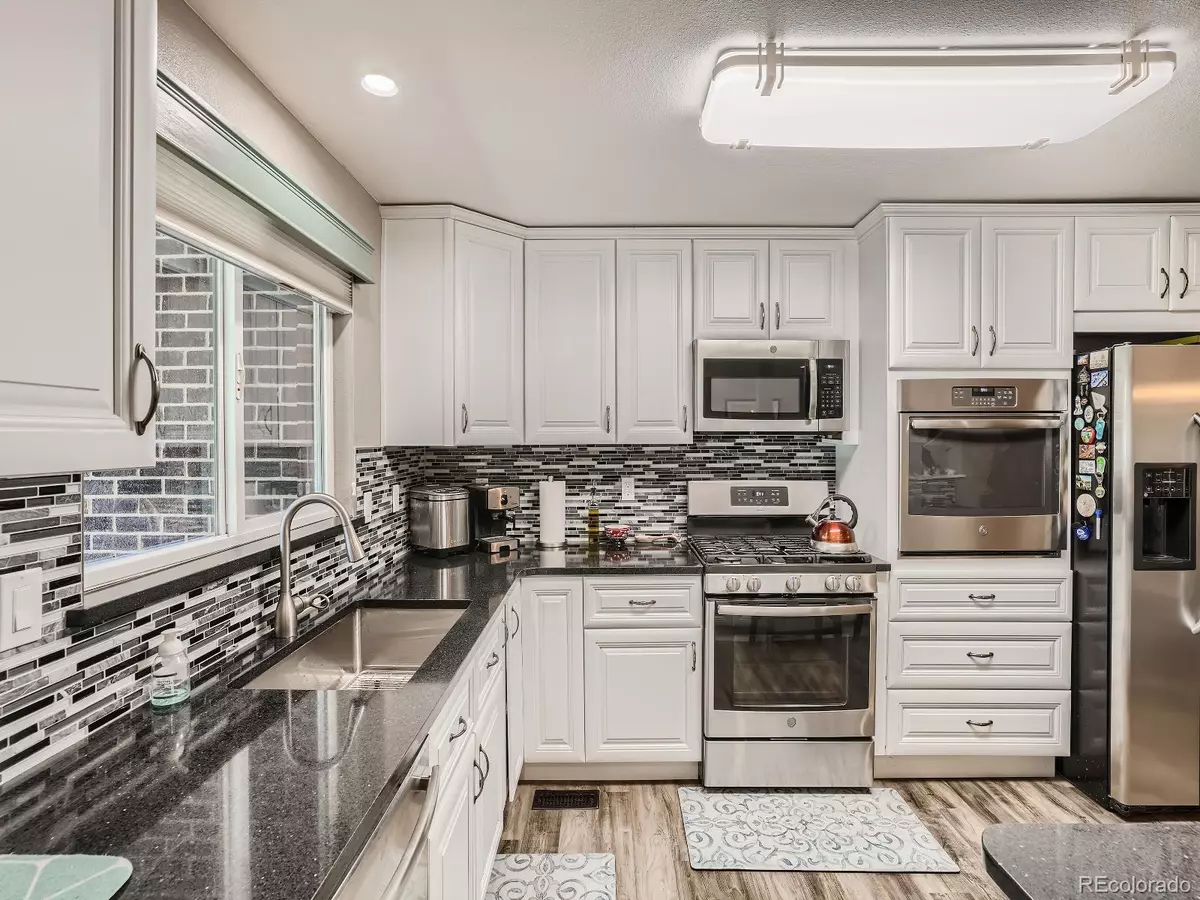$602,500
$609,500
1.1%For more information regarding the value of a property, please contact us for a free consultation.
4 Beds
3 Baths
2,205 SqFt
SOLD DATE : 11/15/2023
Key Details
Sold Price $602,500
Property Type Single Family Home
Sub Type Single Family Residence
Listing Status Sold
Purchase Type For Sale
Square Footage 2,205 sqft
Price per Sqft $273
Subdivision Acres Green
MLS Listing ID 3708066
Sold Date 11/15/23
Style Contemporary
Bedrooms 4
Full Baths 1
Three Quarter Bath 2
Condo Fees $25
HOA Fees $2/ann
HOA Y/N Yes
Abv Grd Liv Area 1,505
Originating Board recolorado
Year Built 1974
Annual Tax Amount $2,504
Tax Year 2022
Lot Size 8,276 Sqft
Acres 0.19
Property Description
Pride of Ownership sparkles in this beautifully remodeled Ranch. The photographs tell the story. Sellers bought this home four years ago with the intention of staying forever. An out-of-state transfer changed that. More than $60,000 in upgrades and repairs were lovingly put into this home over the last four years. Gourmet kitchen boasts stainless everything, full-size double-ovens, gas cooktop and convection oven, 33" undermount stainless sink, tons of cabinet storage, eat-in quartz countertop. Everything is new. The wood-burning fireplace provides cozy warmth and utility savings on those chilly nights. Evaporative cooler keeps the house cool and the bills low in the summer. The wood deck is huge and perfect for entertaining. Look in the walk-out basement to find more than 800 square feet of brand new finish, including a huge 2nd family room, a 4th non-conforming bedroom, a 3/4 bath, an indoor workshop and lots of storage space. Separate walk-out access could make for an apartment for your college kid or mother-in-law. The garage is a motorhead's dream with professional work lighting and 220 electrical for those welding projects plus parking outside space for your trailer. The large yard provides for not 1, but 2 RV parking pads and a nice work shed is provided. The dog run provides a safe space for your best friend. More than a full cord of wood is included. Voluntary HOA with no restrictive covenants. So many parts of this home are like new construction. It is truly ready to be a forever home for the next owner. Set a showing and fall in love with this move-in ready home today.
$5000 Cash Credit to Buyer at Closing can pay for Buydown Points.
Seller is a Colorado licensed Real Estate Broker.
Location
State CO
County Douglas
Zoning SR
Rooms
Basement Exterior Entry, Partial, Walk-Out Access
Main Level Bedrooms 3
Interior
Interior Features Breakfast Nook, Eat-in Kitchen, Quartz Counters, Stone Counters, Utility Sink
Heating Forced Air
Cooling Evaporative Cooling
Flooring Carpet, Vinyl
Fireplaces Type Living Room, Wood Burning
Fireplace N
Appliance Convection Oven, Cooktop, Dishwasher, Disposal, Double Oven, Gas Water Heater, Microwave, Oven, Range, Range Hood, Refrigerator, Warming Drawer
Laundry In Unit
Exterior
Exterior Feature Dog Run, Fire Pit, Garden, Private Yard, Rain Gutters
Parking Features 220 Volts, Concrete
Garage Spaces 2.0
Fence Partial
Utilities Available Cable Available, Electricity Connected, Natural Gas Connected
View City
Roof Type Architecural Shingle
Total Parking Spaces 2
Garage Yes
Building
Lot Description Landscaped, Many Trees, Near Public Transit
Foundation Concrete Perimeter
Sewer Public Sewer
Water Public
Level or Stories One
Structure Type Brick,Wood Siding
Schools
Elementary Schools Acres Green
Middle Schools Cresthill
High Schools Highlands Ranch
School District Douglas Re-1
Others
Senior Community No
Ownership Individual
Acceptable Financing Cash, Conventional, FHA, VA Loan
Listing Terms Cash, Conventional, FHA, VA Loan
Special Listing Condition None
Read Less Info
Want to know what your home might be worth? Contact us for a FREE valuation!

Our team is ready to help you sell your home for the highest possible price ASAP

© 2025 METROLIST, INC., DBA RECOLORADO® – All Rights Reserved
6455 S. Yosemite St., Suite 500 Greenwood Village, CO 80111 USA
Bought with Coldwell Banker Realty 18
"My job is to find and attract mastery-based agents to the office, protect the culture, and make sure everyone is happy! "







