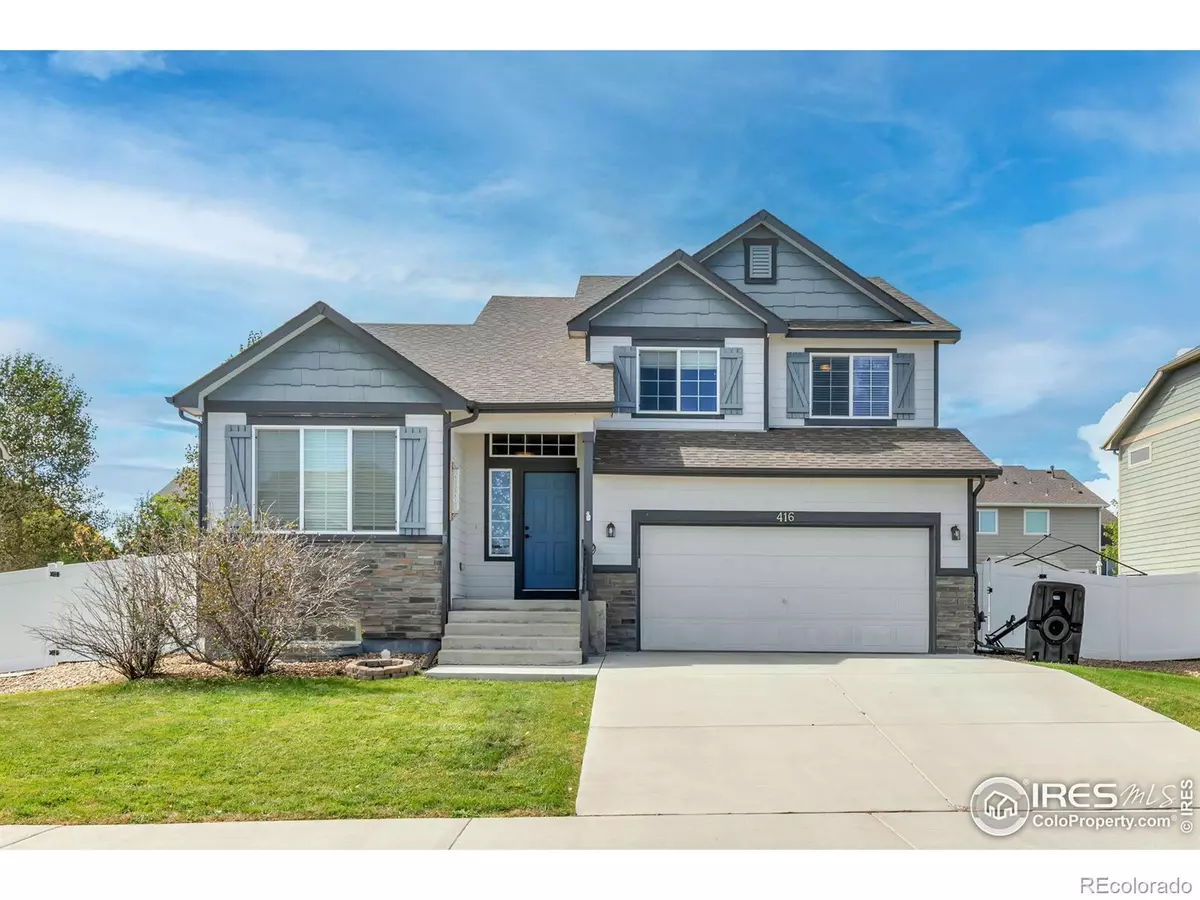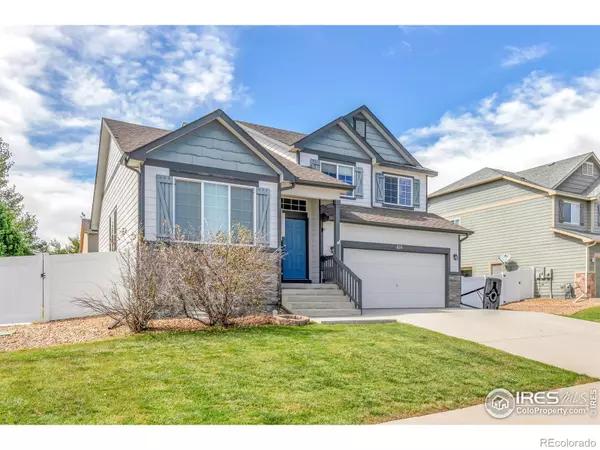$513,000
$515,000
0.4%For more information regarding the value of a property, please contact us for a free consultation.
3 Beds
3 Baths
1,922 SqFt
SOLD DATE : 11/15/2023
Key Details
Sold Price $513,000
Property Type Single Family Home
Sub Type Single Family Residence
Listing Status Sold
Purchase Type For Sale
Square Footage 1,922 sqft
Price per Sqft $266
Subdivision Clearview 4 Filing
MLS Listing ID IR996740
Sold Date 11/15/23
Style Contemporary
Bedrooms 3
Full Baths 2
Half Baths 1
Condo Fees $250
HOA Fees $20/ann
HOA Y/N Yes
Abv Grd Liv Area 1,922
Originating Board recolorado
Year Built 2014
Annual Tax Amount $2,796
Tax Year 2022
Lot Size 8,712 Sqft
Acres 0.2
Property Description
Seller offer $10k seller paid closing costs and $5k flooring allowance. Welcome to your dream family home! Located in the desirable Clearview neighborhood in charming Johnstown w/ NO Metro Tax. This stunning property is located in a prime spot surrounded by breathtaking views of the Front Range. As you enter, you're enveloped with the warmth of solid hardwood floors and soaring vaulted ceilings. The home offers space for everyone in the family to spread out and enjoy. The kitchen is a chef's dream with tons of storage, ample counter space, newer appliances, gas stove/oven and a huge pantry. The primary suite is sure to please whether it is the generous size, natural lighting or 5 piece ensuite with soaking tub and walk in closet. 2 good sized rooms and upper level laundry make home management a breeze. The lower level family room walks out to the HUGE covered patio w/ firepit and room to entertain. Unfinished basement for storage and your future projects. Vinyl fencing around the property w/ access gates. Mature landscaping. Room for your chickens, garden & back yard fun. 3 car tandem garage completes this amazing home! Don't miss out, schedule your tour today!
Location
State CO
County Weld
Zoning Residentia
Rooms
Basement Bath/Stubbed, Partial, Unfinished
Interior
Interior Features Five Piece Bath, Kitchen Island, Open Floorplan, Pantry, Smart Thermostat, Vaulted Ceiling(s), Walk-In Closet(s)
Heating Forced Air
Cooling Ceiling Fan(s), Central Air
Flooring Tile, Wood
Equipment Satellite Dish
Fireplace N
Appliance Dishwasher, Disposal, Dryer, Humidifier, Microwave, Oven, Refrigerator, Washer
Laundry In Unit
Exterior
Parking Features Oversized, Tandem
Garage Spaces 3.0
Fence Fenced
Utilities Available Cable Available, Electricity Available, Internet Access (Wired), Natural Gas Available
View City
Roof Type Composition
Total Parking Spaces 3
Garage Yes
Building
Lot Description Level
Sewer Public Sewer
Water Public
Level or Stories Three Or More
Structure Type Stone,Wood Frame
Schools
Elementary Schools Letford
Middle Schools Milliken
High Schools Roosevelt
School District Johnstown-Milliken Re-5J
Others
Ownership Individual
Acceptable Financing Cash, Conventional, FHA, VA Loan
Listing Terms Cash, Conventional, FHA, VA Loan
Read Less Info
Want to know what your home might be worth? Contact us for a FREE valuation!

Our team is ready to help you sell your home for the highest possible price ASAP

© 2024 METROLIST, INC., DBA RECOLORADO® – All Rights Reserved
6455 S. Yosemite St., Suite 500 Greenwood Village, CO 80111 USA
Bought with Dwellings Colorado Real Estate
"My job is to find and attract mastery-based agents to the office, protect the culture, and make sure everyone is happy! "







