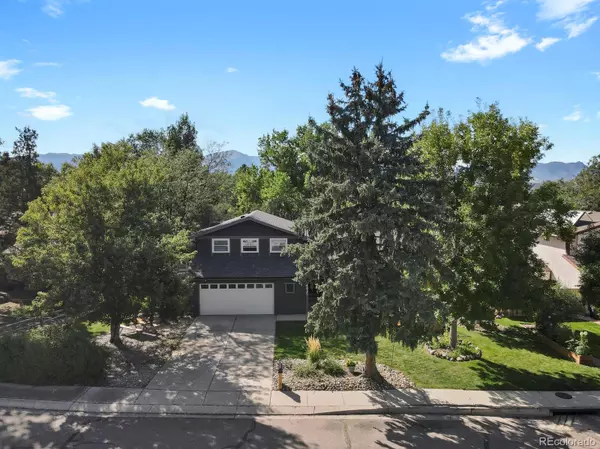$475,000
$475,000
For more information regarding the value of a property, please contact us for a free consultation.
4 Beds
3 Baths
2,266 SqFt
SOLD DATE : 11/20/2023
Key Details
Sold Price $475,000
Property Type Single Family Home
Sub Type Single Family Residence
Listing Status Sold
Purchase Type For Sale
Square Footage 2,266 sqft
Price per Sqft $209
Subdivision Villa Loma
MLS Listing ID 7923322
Sold Date 11/20/23
Style Traditional
Bedrooms 4
Full Baths 1
Half Baths 1
Three Quarter Bath 1
HOA Y/N No
Abv Grd Liv Area 1,691
Originating Board recolorado
Year Built 1973
Annual Tax Amount $1,252
Tax Year 2022
Lot Size 7,840 Sqft
Acres 0.18
Property Description
This is The One! Welcome to this incredible example of pride of ownership in Villa Loma! NO HOA!! 4 Bdrm, 3 Bath. This home is fully ready to move into! Nearly every surface is new or recently updated and everywhere is fresh, crisp & bright! New LVP flooring & upgraded carpet/pad, updated bathrooms, most all plumbing/light fixtures, baseboards, doors & hardware, paint (interior & exterior). 2020 Roof. Central AC. East facing lot for optimal sunshine and the house is situated perfectly surrounded by beautiful mature trees that provide a sense of natural seclusion, ensuring privacy year-round in the yards and serene views from windows! You'll feel at home in this classic design 4-Level floorplan. The foyer opens to formals with impressive windows including an oversized slider to the deck. Also on the main level is the kitchen and attached casual dining with a big bay window. Step down to the lower-level den featuring a fireplace & another slider to covered patio. Additionally, the lower level includes a bath, laundry area, and access to the garage (measures approximately 21'x17'). The upper level has 3 bedrooms, a full bath (check out the laundry chute!), and a private 3/4 bath for the primary bedroom. The basement is finished with a sitting room, non-conforming fourth bedroom & a bonus/flex room. Outside, the property shines and it's versatile with separate gardening areas and outdoor relaxation spots. Nature lovers will appreciate the raised beds with organic soil, loyal spring flowers and perennial gardens with amazing vibrant colors. Birds, butterflies & bees will linger in the peace & quiet of the yards. The backyard is fenced with a double gate & a single gate, utility shed, and dog run. This location can't be beat! Conveniences abound!! Being centrally located, there's easy access to highways & major thoroughfares. Within a mile or two in any direction are dozens of places to dine, retail shops + grocery, movie theatre, Costco, etc etc!
Location
State CO
County El Paso
Zoning R1-6 AO
Rooms
Basement Finished, Interior Entry, Partial
Interior
Interior Features Breakfast Nook, Built-in Features, Ceiling Fan(s), Eat-in Kitchen, Entrance Foyer, Granite Counters, Primary Suite, Solid Surface Counters
Heating Forced Air
Cooling Central Air
Flooring Carpet, Tile, Vinyl
Fireplaces Number 1
Fireplace Y
Appliance Dishwasher, Disposal, Gas Water Heater, Microwave, Oven, Range, Refrigerator
Exterior
Exterior Feature Dog Run, Fire Pit, Garden, Private Yard, Rain Gutters
Parking Features Concrete
Garage Spaces 2.0
Fence Partial
Utilities Available Cable Available, Electricity Connected, Internet Access (Wired), Natural Gas Connected, Phone Connected
Roof Type Composition
Total Parking Spaces 2
Garage Yes
Building
Lot Description Irrigated, Landscaped, Many Trees, Sloped
Sewer Public Sewer
Water Public
Level or Stories Multi/Split
Structure Type Brick,Stucco
Schools
Elementary Schools Penrose
Middle Schools Sabin
High Schools Mitchell
School District Colorado Springs 11
Others
Senior Community No
Ownership Individual
Acceptable Financing Cash, Conventional, FHA, VA Loan
Listing Terms Cash, Conventional, FHA, VA Loan
Special Listing Condition None
Read Less Info
Want to know what your home might be worth? Contact us for a FREE valuation!

Our team is ready to help you sell your home for the highest possible price ASAP

© 2024 METROLIST, INC., DBA RECOLORADO® – All Rights Reserved
6455 S. Yosemite St., Suite 500 Greenwood Village, CO 80111 USA
Bought with The Cutting Edge
"My job is to find and attract mastery-based agents to the office, protect the culture, and make sure everyone is happy! "







