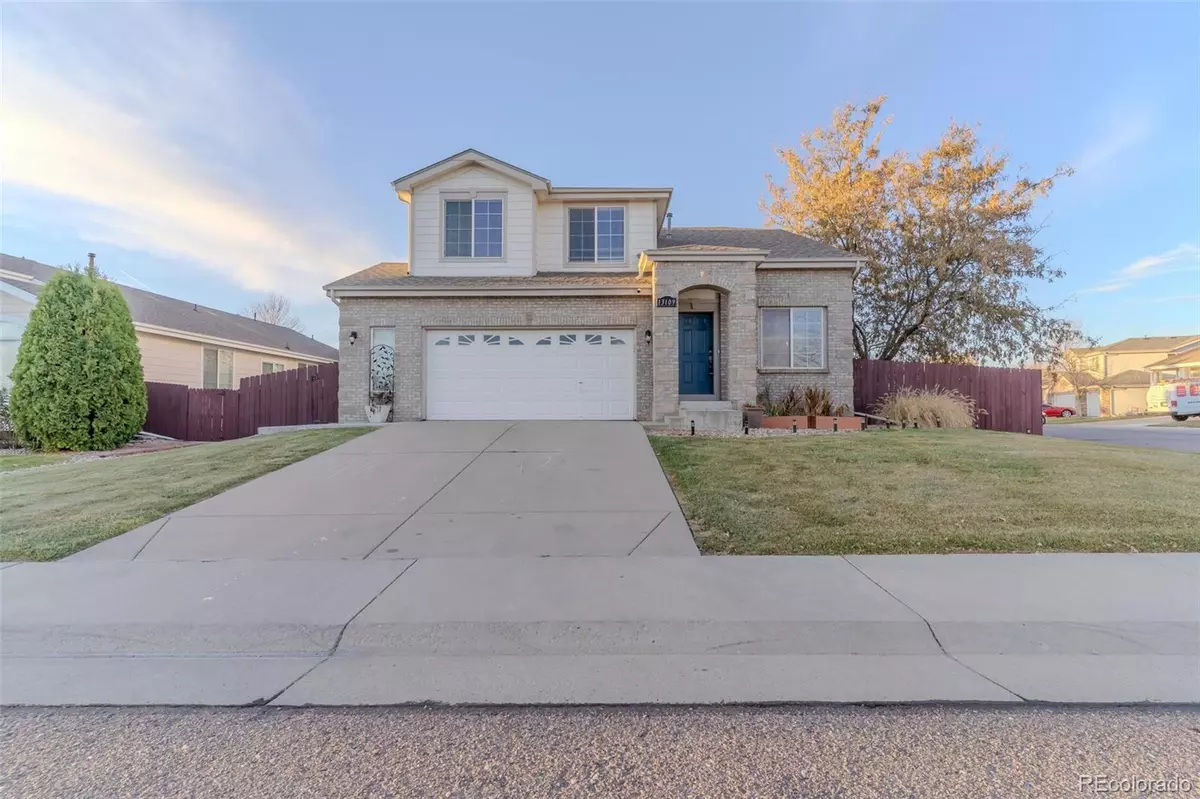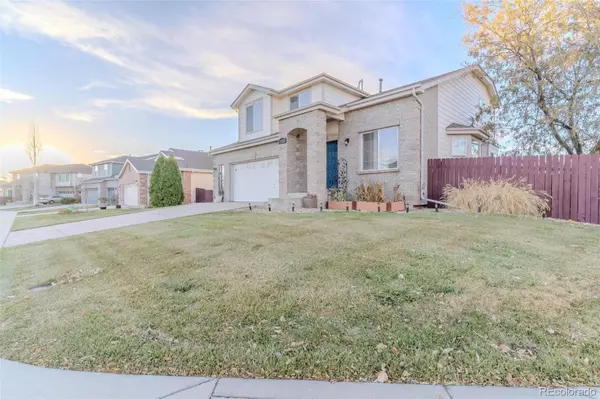$585,000
$585,000
For more information regarding the value of a property, please contact us for a free consultation.
4 Beds
4 Baths
2,200 SqFt
SOLD DATE : 12/11/2023
Key Details
Sold Price $585,000
Property Type Single Family Home
Sub Type Single Family Residence
Listing Status Sold
Purchase Type For Sale
Square Footage 2,200 sqft
Price per Sqft $265
Subdivision Riverdale Park
MLS Listing ID 2412937
Sold Date 12/11/23
Style Contemporary
Bedrooms 4
Full Baths 3
Half Baths 1
Condo Fees $49
HOA Fees $49/mo
HOA Y/N Yes
Abv Grd Liv Area 1,825
Originating Board recolorado
Year Built 2003
Annual Tax Amount $2,725
Tax Year 2022
Lot Size 8,712 Sqft
Acres 0.2
Property Description
Unwrap the perfect holiday gift - a beautiful 2-story home in the coveted Riverdale Park neighborhood of Thornton, Colorado. With 4 bedrooms and 3.5 baths, this charming property features an open-concept design, a gourmet eat-in kitchen with sleek stainless steel appliances and granite countertops, and even a guest suite with a full bath in the basement for your visitors' ultimate comfort. But the fun doesn't stop there; this corner lot offers a luxurious, private landscaped yard, perfect for hosting gatherings, sun-soaked relaxation, gardening and outdoor enjoyment. Abundant natural light bathes the interior, including the master suite with an ensuite 5 piece bath and large walk-in closet. Recent upgrades, in '21 include a new furnace with a whole-house humidifier, air conditioner, hot water heater, and a high impact roof replacement ensure peace of mind. With a location that combines suburban tranquility and city convenience, this home is the ideal holiday gift to yourself. Be in your new home for the holidays and start 2024 with style. Unwrap this fantastic opportunity and make moving fun.
Location
State CO
County Adams
Rooms
Basement Partial
Interior
Interior Features Ceiling Fan(s), Eat-in Kitchen, Five Piece Bath, Granite Counters, High Ceilings, Open Floorplan, Primary Suite, Smoke Free, Walk-In Closet(s)
Heating Forced Air
Cooling Central Air
Flooring Carpet, Laminate, Wood
Fireplaces Number 1
Fireplaces Type Family Room
Fireplace Y
Appliance Disposal, Dryer, Gas Water Heater, Humidifier, Microwave, Oven, Range, Refrigerator
Laundry In Unit
Exterior
Exterior Feature Garden, Playground
Garage Spaces 2.0
Fence Full
Utilities Available Cable Available, Electricity Connected, Natural Gas Connected
Roof Type Composition
Total Parking Spaces 2
Garage Yes
Building
Lot Description Corner Lot, Landscaped, Sprinklers In Front, Sprinklers In Rear
Foundation Structural
Sewer Public Sewer
Water Public
Level or Stories Two
Structure Type Frame
Schools
Elementary Schools West Ridge
Middle Schools Roger Quist
High Schools Prairie View
School District School District 27-J
Others
Senior Community No
Ownership Individual
Acceptable Financing Cash, Conventional, FHA, VA Loan
Listing Terms Cash, Conventional, FHA, VA Loan
Special Listing Condition None
Pets Allowed Cats OK, Dogs OK
Read Less Info
Want to know what your home might be worth? Contact us for a FREE valuation!

Our team is ready to help you sell your home for the highest possible price ASAP

© 2024 METROLIST, INC., DBA RECOLORADO® – All Rights Reserved
6455 S. Yosemite St., Suite 500 Greenwood Village, CO 80111 USA
Bought with RE/MAX Professionals
"My job is to find and attract mastery-based agents to the office, protect the culture, and make sure everyone is happy! "







