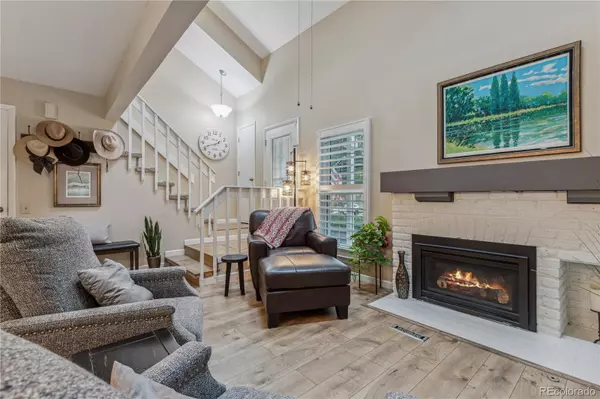$475,000
$475,000
For more information regarding the value of a property, please contact us for a free consultation.
2 Beds
2 Baths
1,252 SqFt
SOLD DATE : 12/14/2023
Key Details
Sold Price $475,000
Property Type Multi-Family
Sub Type Multi-Family
Listing Status Sold
Purchase Type For Sale
Square Footage 1,252 sqft
Price per Sqft $379
Subdivision South Park Townhomes
MLS Listing ID 2266360
Sold Date 12/14/23
Style Contemporary
Bedrooms 2
Full Baths 1
Three Quarter Bath 1
Condo Fees $248
HOA Fees $248/mo
HOA Y/N Yes
Abv Grd Liv Area 1,092
Originating Board recolorado
Year Built 1984
Annual Tax Amount $2,256
Tax Year 2022
Property Description
Welcome to THE BEST TOWNHOME in Littleton's South Park Neighborhood! Here is a highly desired south-facing end unit with a covered front porch & private patio. This 2 bed/2 bath has wonderful appeal, bright & vaulted with plenty of natural light and numerous updates for your comfort and enjoyment! All ready for you to move right into this cozy well-kept home! You have new interior paint throughout 2022, new wood plank laminate flooring, new carpet on the upper level, Plantation shutters, updated light fixtures & ceiling fan, new skylights, updated baths/sinks/mirrors, new security door 2021. The exterior was freshly painted in the fall of 2022 and new roof installed Sept. 2023 along with gutters, screens, 4 new skylights, and brand new garage door. Stepping inside, the main floor features a vaulted living room with gas fireplace, 2 skylights, new ceiling fan. The kitchen fitted with Granite counters & breakfast bar, Stainless appliances, painted cabinets. You also have a guest bedroom on the main with en-suite 3/4 bath, recently updated vanity/sink & mirror. Head upstairs to find a roomy loft to use as you please--reading nook, office, workout room--and the soothing Primary bedroom featuring vaulted ceilings, 2 skylights, peekaboo mountain views, large pantry & adjoining updated full bath with new vanity/sink/mirror. The finished laundry room is located in the daylight basement. You will love this community! A great central location close to everything, including the Highline Canal, Light Rail, downtown Littleton, Santa Fe/C-470, Aspen Grove, great restaurants and shopping right at your fingertips! It's quiet with friendly neighbors, walkways weaving through the neighborhood, a clubhouse, pool, tennis/pickleball courts, and summer concerts. Come take a look! Make it yours today!
Location
State CO
County Arapahoe
Zoning TH/RH
Rooms
Basement Daylight, Walk-Out Access
Main Level Bedrooms 1
Interior
Interior Features Built-in Features, Ceiling Fan(s), Granite Counters, Open Floorplan, Primary Suite, Smoke Free, Vaulted Ceiling(s)
Heating Forced Air, Natural Gas
Cooling Attic Fan, Central Air
Flooring Carpet, Laminate
Fireplaces Number 1
Fireplaces Type Gas, Gas Log, Living Room
Fireplace Y
Appliance Dishwasher, Disposal, Down Draft, Gas Water Heater, Microwave, Oven, Range
Laundry In Unit
Exterior
Exterior Feature Rain Gutters
Garage Spaces 2.0
Fence None
Utilities Available Cable Available, Electricity Connected, Internet Access (Wired), Natural Gas Connected
Roof Type Composition
Total Parking Spaces 2
Garage Yes
Building
Lot Description Corner Lot, Landscaped, Master Planned, Near Public Transit, Sprinklers In Front
Foundation Concrete Perimeter
Sewer Public Sewer
Water Public
Level or Stories Two
Structure Type Frame,Wood Siding
Schools
Elementary Schools Runyon
Middle Schools Euclid
High Schools Heritage
School District Littleton 6
Others
Senior Community No
Ownership Individual
Acceptable Financing Cash, Conventional, FHA, VA Loan
Listing Terms Cash, Conventional, FHA, VA Loan
Special Listing Condition None
Pets Allowed Cats OK, Dogs OK
Read Less Info
Want to know what your home might be worth? Contact us for a FREE valuation!

Our team is ready to help you sell your home for the highest possible price ASAP

© 2024 METROLIST, INC., DBA RECOLORADO® – All Rights Reserved
6455 S. Yosemite St., Suite 500 Greenwood Village, CO 80111 USA
Bought with Equity Colorado Real Estate
"My job is to find and attract mastery-based agents to the office, protect the culture, and make sure everyone is happy! "







