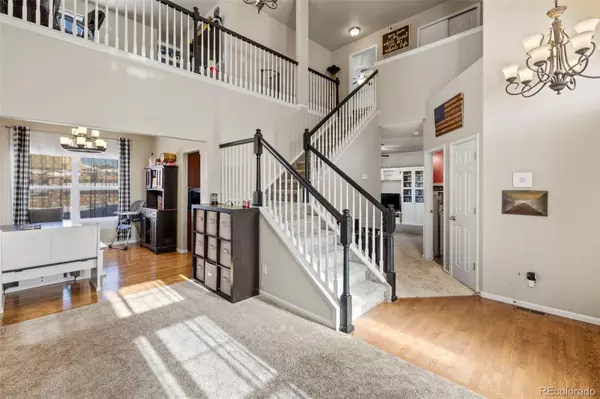$450,000
$450,000
For more information regarding the value of a property, please contact us for a free consultation.
4 Beds
3 Baths
2,006 SqFt
SOLD DATE : 01/03/2024
Key Details
Sold Price $450,000
Property Type Single Family Home
Sub Type Single Family Residence
Listing Status Sold
Purchase Type For Sale
Square Footage 2,006 sqft
Price per Sqft $224
Subdivision Mesa Ridge
MLS Listing ID 7584155
Sold Date 01/03/24
Bedrooms 4
Full Baths 2
Half Baths 1
HOA Y/N No
Abv Grd Liv Area 2,006
Originating Board recolorado
Year Built 2012
Annual Tax Amount $3,446
Tax Year 2022
Lot Size 6,534 Sqft
Acres 0.15
Property Description
Elevate your lifestyle with this remarkable 4-bedroom, 2 1/2-bathroom home that effortlessly combines contemporary luxury and boundless potential. As you step inside, the open floor plan gracefully unites the living, dining, and kitchen areas, creating a spacious and inviting ambiance.
The kitchen boasts stunning granite countertops, generous pantry space, and an ideal island for maximizing your available space. Sunlight bathes each generously sized bedroom, infusing the entire home with warmth and welcome. The primary bedroom, along with two additional bedrooms, are thoughtfully situated on the upper level for your convenience.
Venture into the partially unfinished basement, a blank canvas awaiting your creative touch. Craft your own sanctuary, whether it's a cozy retreat, a recreational paradise, or a home office.
The home's appeal goes beyond its interior, enticing you to step outside and be captivated by the enchanting mountain views. Meanwhile, the spacious backyard provides an ideal setting for pets, children, or outdoor entertainment.
Perfectly situated near military bases, dog parks, top-tier schools, and an array of shopping and dining options, this residence effortlessly combines modern living with convenience. Upgrades galore and endless potential await.
Don't wait! See it today!
Location
State CO
County El Paso
Zoning RS-6000
Rooms
Basement Finished, Unfinished
Interior
Interior Features Ceiling Fan(s), Five Piece Bath, Pantry
Heating Electric
Cooling Central Air
Fireplaces Type Electric
Fireplace N
Appliance Dishwasher, Disposal, Oven
Exterior
Garage Spaces 3.0
Utilities Available Cable Available, Electricity Available
View Mountain(s)
Roof Type Composition
Total Parking Spaces 3
Garage Yes
Building
Lot Description Level
Sewer Public Sewer
Level or Stories Two
Structure Type Frame,Wood Siding
Schools
Elementary Schools Widefield
Middle Schools Sproul
High Schools Widefield
School District Widefield 3
Others
Senior Community No
Ownership Individual
Acceptable Financing Cash, Conventional, FHA, VA Loan
Listing Terms Cash, Conventional, FHA, VA Loan
Special Listing Condition None
Read Less Info
Want to know what your home might be worth? Contact us for a FREE valuation!

Our team is ready to help you sell your home for the highest possible price ASAP

© 2025 METROLIST, INC., DBA RECOLORADO® – All Rights Reserved
6455 S. Yosemite St., Suite 500 Greenwood Village, CO 80111 USA
Bought with NON MLS PARTICIPANT
"My job is to find and attract mastery-based agents to the office, protect the culture, and make sure everyone is happy! "







