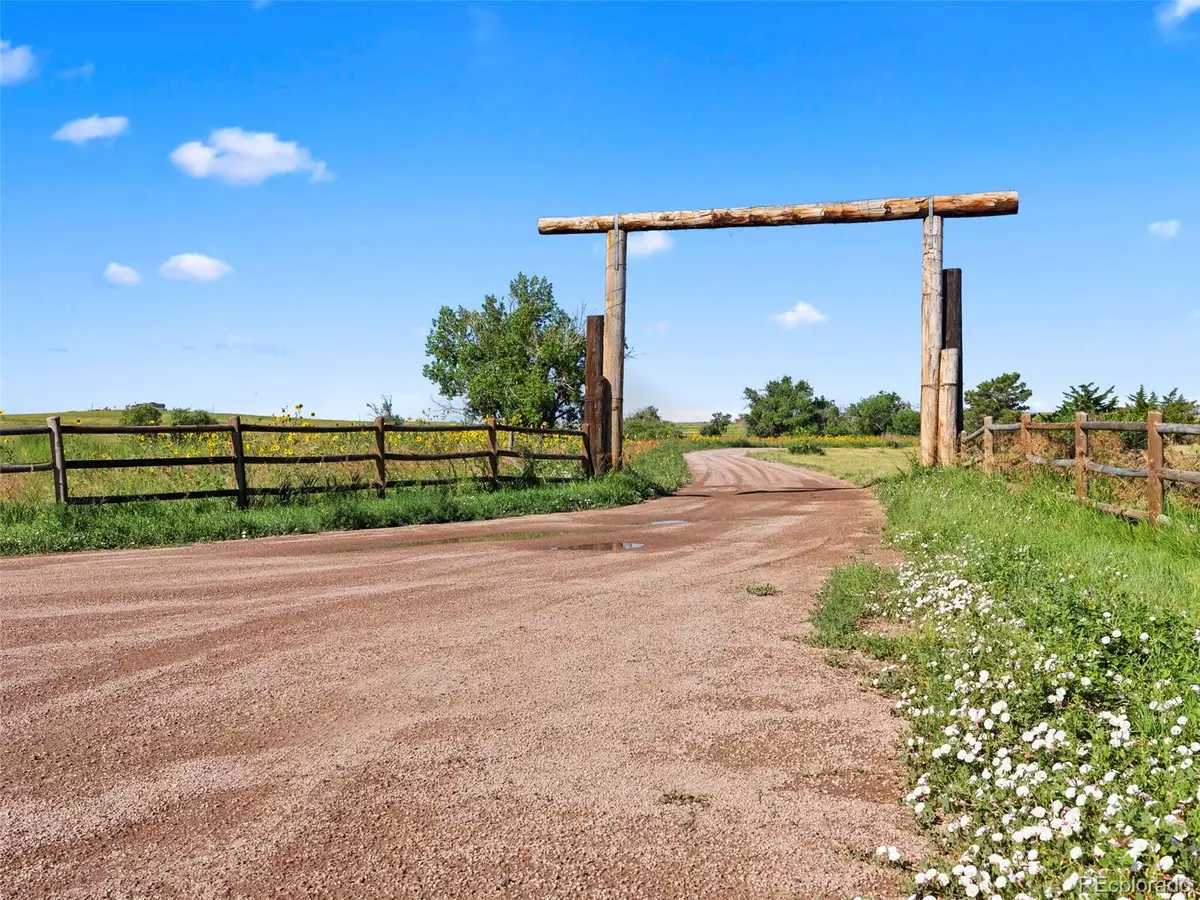$949,000
$949,000
For more information regarding the value of a property, please contact us for a free consultation.
3 Beds
3 Baths
3,600 SqFt
SOLD DATE : 01/08/2024
Key Details
Sold Price $949,000
Property Type Single Family Home
Sub Type Single Family Residence
Listing Status Sold
Purchase Type For Sale
Square Footage 3,600 sqft
Price per Sqft $263
Subdivision Elm Crk Ranch
MLS Listing ID 4054489
Sold Date 01/08/24
Style Traditional
Bedrooms 3
Full Baths 2
Three Quarter Bath 1
HOA Y/N No
Abv Grd Liv Area 1,844
Originating Board recolorado
Year Built 2002
Annual Tax Amount $2,369
Tax Year 2022
Lot Size 35.570 Acres
Acres 35.57
Property Description
Equine Enthusiasts will want to pay attention to this one! 35.57 acre property, thoughtfully designed with a spacious 3,669 sf, Ranch Home, finished walk out basement, 3-bedrooms, 3-baths and a 3 stall attached garage. Embrace the equestrian lifestyle as this property comes equipped with a 36x120 nine-stall horse barn with a concrete aisle, rubber matted stalls, electricity, hot/cold water, office with separate door, wash rack, tack room and area for hay/equipment storage. Additionally, there's a convenient 24x40 shop/outbuilding with electricity, perfect for storing equipment and supplies. Adding to the Equestrian amenities, is an impressive 156x192 outdoor riding arena, perfect for horse riding or various recreational activities. Whether you're a horse enthusiast or seeking a serene countryside retreat with frequent wildlife visitors, this property offers endless possibilities! Don't miss your chance to embrace the lifestyle you've always desired!
*36X120 BARN
*156X192 OUTDOOR RIDING ARENA
*24x40 SHOP/OUTBUILDING
*50' ROUND PEN
*4 LOAFING SHEDS
*CHICKEN COOP
*FULLY FENCED
*11 WATER HYDRANTS
*UNDERGROUND SPRINKLERS IN FRONT AND BACK OF HOME
*FIBER OPTIC TO HOME
*APPROX. 16 MILES EAST OF SOUTHLANDS *APPROX. 33 MILES TO DENVER INTERNATIONAL AIRPORT
Location
State CO
County Arapahoe
Rooms
Basement Finished, Walk-Out Access
Main Level Bedrooms 2
Interior
Interior Features Ceiling Fan(s), Eat-in Kitchen, Entrance Foyer, Five Piece Bath, High Speed Internet, Pantry, Radon Mitigation System, Utility Sink, Vaulted Ceiling(s), Walk-In Closet(s)
Heating Forced Air, Propane
Cooling Central Air
Flooring Carpet, Wood
Fireplaces Type Basement, Wood Burning Stove
Fireplace N
Appliance Dishwasher, Disposal, Gas Water Heater, Range, Refrigerator, Sump Pump
Exterior
Exterior Feature Lighting, Rain Gutters
Parking Features Concrete, Lighted
Garage Spaces 3.0
Fence Fenced Pasture, Full, Partial
Utilities Available Phone Connected, Propane
Roof Type Composition
Total Parking Spaces 3
Garage Yes
Building
Lot Description Level, Meadow, Sloped, Sprinklers In Front, Sprinklers In Rear
Foundation Slab
Sewer Septic Tank
Water Well
Level or Stories One
Structure Type Frame
Schools
Elementary Schools Bennett
Middle Schools Bennett
High Schools Bennett
School District Bennett 29-J
Others
Senior Community No
Ownership Individual
Acceptable Financing 1031 Exchange, Cash, Conventional, FHA, Jumbo, VA Loan
Listing Terms 1031 Exchange, Cash, Conventional, FHA, Jumbo, VA Loan
Special Listing Condition None
Read Less Info
Want to know what your home might be worth? Contact us for a FREE valuation!

Our team is ready to help you sell your home for the highest possible price ASAP

© 2024 METROLIST, INC., DBA RECOLORADO® – All Rights Reserved
6455 S. Yosemite St., Suite 500 Greenwood Village, CO 80111 USA
Bought with Price & Co. Real Estate
"My job is to find and attract mastery-based agents to the office, protect the culture, and make sure everyone is happy! "







