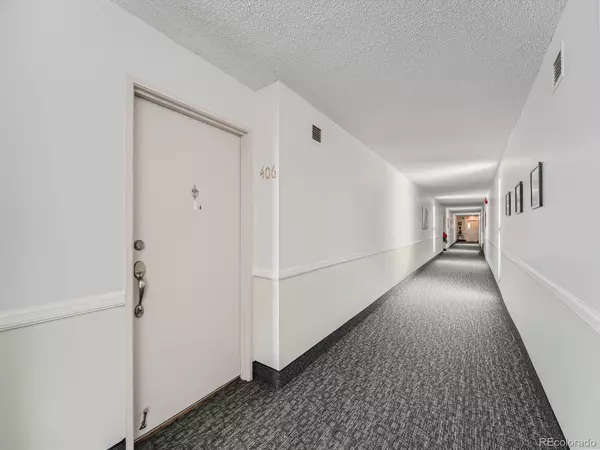$310,000
$314,900
1.6%For more information regarding the value of a property, please contact us for a free consultation.
2 Beds
2 Baths
1,200 SqFt
SOLD DATE : 01/16/2024
Key Details
Sold Price $310,000
Property Type Condo
Sub Type Condominium
Listing Status Sold
Purchase Type For Sale
Square Footage 1,200 sqft
Price per Sqft $258
Subdivision Heather Gardens
MLS Listing ID 4536318
Sold Date 01/16/24
Bedrooms 2
Full Baths 1
Three Quarter Bath 1
Condo Fees $588
HOA Fees $588/mo
HOA Y/N Yes
Abv Grd Liv Area 1,200
Originating Board recolorado
Year Built 1977
Annual Tax Amount $852
Tax Year 2022
Property Description
Lovely unit that is truly ready to move in. Brand new carpet, kitchen flooring and paint. In unit clothes washer/dryer included along with all appliances. Large Living room to enjoy that looks out to the enclosed lanai. Lots of additional storage too.
Buyer must escrow 6 months of HOA fees with Heather Gardens HOA at closing to satisfy the Heather Gardens
HOA Capital Funds requirement upon closing(seller receives refund of this escrow when selling property)
Be sure to checkout the Heather Gardens Clubhouse and restaurant! Wonderful recreational activities to enjoy.
If you're looking for a very nice two bedroom, two bath Heather Gardens Condo, I like to think you'll like this one!
Location
State CO
County Arapahoe
Rooms
Main Level Bedrooms 2
Interior
Interior Features No Stairs, Open Floorplan, Smoke Free
Heating Hot Water
Cooling Air Conditioning-Room
Flooring Carpet, Laminate
Fireplace N
Appliance Dishwasher, Disposal, Dryer, Microwave, Oven, Refrigerator, Self Cleaning Oven, Washer
Exterior
Utilities Available Cable Available, Electricity Connected
Roof Type Composition
Total Parking Spaces 1
Garage No
Building
Sewer Public Sewer
Level or Stories One
Structure Type Concrete
Schools
Elementary Schools Polton
Middle Schools Prairie
High Schools Overland
School District Cherry Creek 5
Others
Senior Community Yes
Ownership Individual
Acceptable Financing Cash, Conventional, FHA, VA Loan
Listing Terms Cash, Conventional, FHA, VA Loan
Special Listing Condition None
Pets Allowed Cats OK, Dogs OK
Read Less Info
Want to know what your home might be worth? Contact us for a FREE valuation!

Our team is ready to help you sell your home for the highest possible price ASAP

© 2025 METROLIST, INC., DBA RECOLORADO® – All Rights Reserved
6455 S. Yosemite St., Suite 500 Greenwood Village, CO 80111 USA
Bought with KENNA REAL ESTATE
"My job is to find and attract mastery-based agents to the office, protect the culture, and make sure everyone is happy! "







