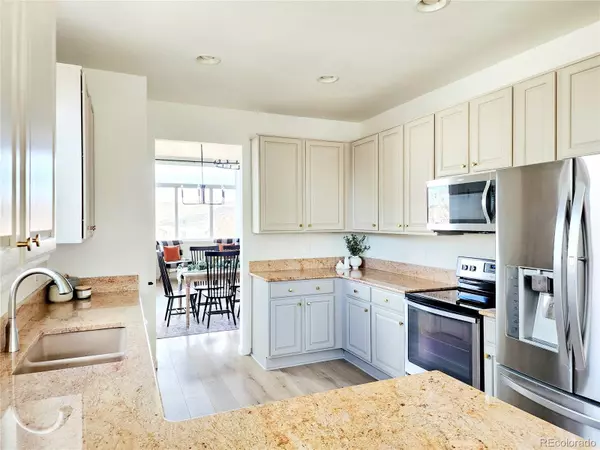$715,000
$699,900
2.2%For more information regarding the value of a property, please contact us for a free consultation.
4 Beds
4 Baths
3,879 SqFt
SOLD DATE : 01/25/2024
Key Details
Sold Price $715,000
Property Type Single Family Home
Sub Type Single Family Residence
Listing Status Sold
Purchase Type For Sale
Square Footage 3,879 sqft
Price per Sqft $184
Subdivision Crystal Valley Ranch
MLS Listing ID 1569637
Sold Date 01/25/24
Bedrooms 4
Full Baths 2
Half Baths 1
Three Quarter Bath 1
Condo Fees $72
HOA Fees $72/mo
HOA Y/N Yes
Abv Grd Liv Area 2,319
Originating Board recolorado
Year Built 2005
Annual Tax Amount $1,835
Tax Year 2022
Lot Size 10,018 Sqft
Acres 0.23
Property Description
Beautifully updated Crystal Valley home on a quarter-acre lot with spectacular views backing to green belt! Light, bright, and open - this home has been completely updated from top to bottom and is ready to be yours. Main Floor: Eat-in kitchen with breakfast seating for 6, granite counters, dedicated pantry, stainless appliance package; laundry/mud room conveniently located off garage; powder bath; formal dining with seating for 8-10; open living with vaulted ceilings, large windows, and beautiful floor to ceiling stone fireplace w/ gas insert; huge deck with expansive views, perfect for enjoying sunset with friends; primary bedroom w/ french doors, walk-in closet, and 5-piece ensuite bath. Upper Floor: Spacious loft; bedrooms 2 & 3; full bath. Lower Floor: Full walk-out basement w/ large windows on three sides, space for pool, ping-pong, media center, office, workout room, and so much more; fully conforming 4th bedroom w/ closet and garden-level window; 3/4 bath. NEW ROOF W/ WARRANTY NOV 2023 * ALL NEW INTERIOR PAINT * NEW TRIM, HARDWARE, FIXTURES * NEW DURALUX LUXURY PLANK FLOORING * ALL NEW CARPET * All appliances stay, inc Whirlpool washer & steam dryer * South Facing Drive * Three Car Garage w/ high-end Polyaspartic floor coating * 0.6 miles to Rhyolite Regional Park and peaceful walking trails, playground, and disc golf course * 8 minutes to grocery and shopping * 3.4 miles to Plum Creek Golf Club * 15 minutes to Castlewood Canyon State Park * 12 minutes to The Outlets at Castle Rock * 8 minutes to Downtown Castle Rock. PRICED COMPETITIVELY, BOOK A SHOWING TODAY! Please feel free to reach out to Listing Agent with questions. Showings can be booked through ShowingTime or directly w/ Listing Agent by calling 720-224-4929.
Location
State CO
County Douglas
Rooms
Basement Walk-Out Access
Main Level Bedrooms 1
Interior
Heating Forced Air
Cooling Central Air
Fireplace N
Exterior
Parking Features Floor Coating
Garage Spaces 3.0
View Mountain(s)
Roof Type Composition
Total Parking Spaces 3
Garage Yes
Building
Sewer Public Sewer
Level or Stories Two
Structure Type Other
Schools
Elementary Schools South Ridge
Middle Schools Mesa
High Schools Douglas County
School District Douglas Re-1
Others
Senior Community No
Ownership Agent Owner
Acceptable Financing 1031 Exchange, Cash, Conventional, FHA, Jumbo, VA Loan
Listing Terms 1031 Exchange, Cash, Conventional, FHA, Jumbo, VA Loan
Special Listing Condition None
Read Less Info
Want to know what your home might be worth? Contact us for a FREE valuation!

Our team is ready to help you sell your home for the highest possible price ASAP

© 2025 METROLIST, INC., DBA RECOLORADO® – All Rights Reserved
6455 S. Yosemite St., Suite 500 Greenwood Village, CO 80111 USA
Bought with RE/MAX Professionals
"My job is to find and attract mastery-based agents to the office, protect the culture, and make sure everyone is happy! "







