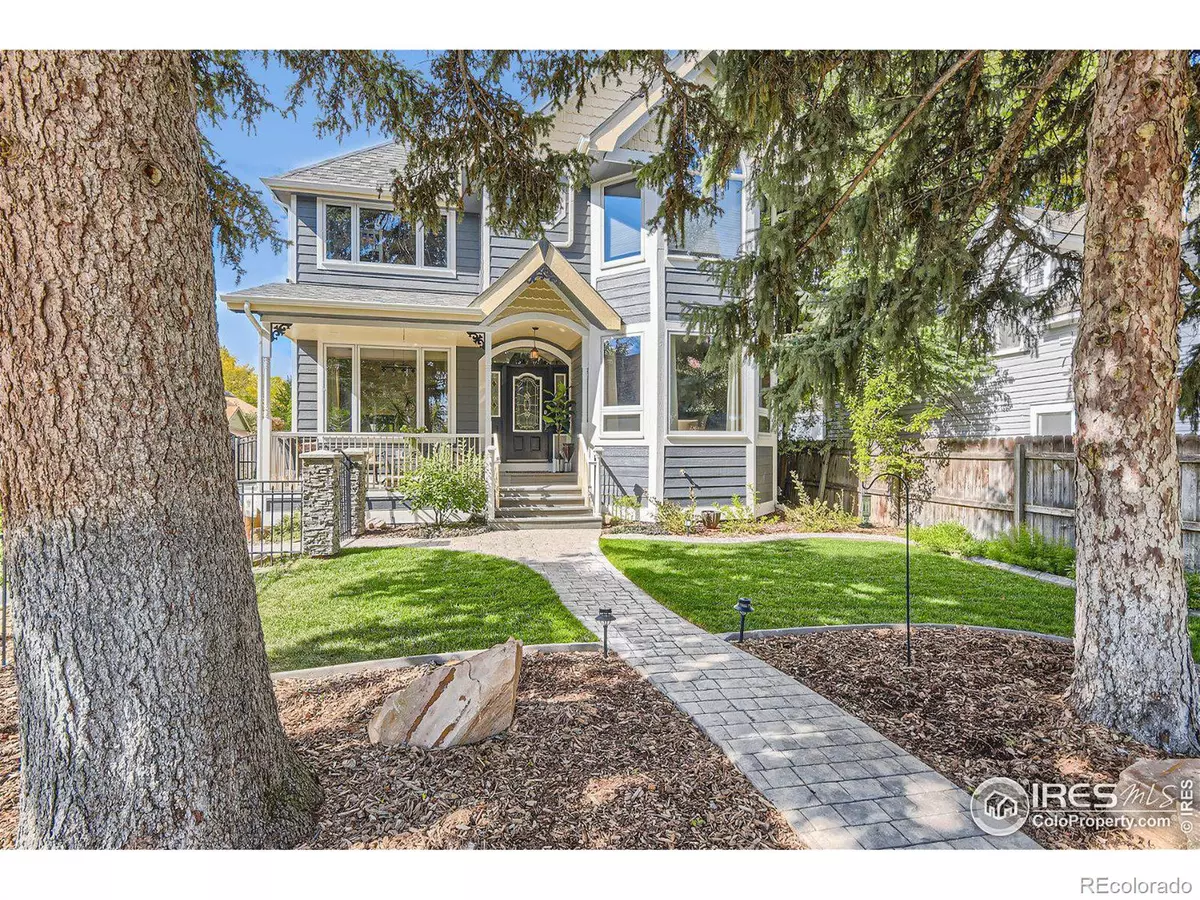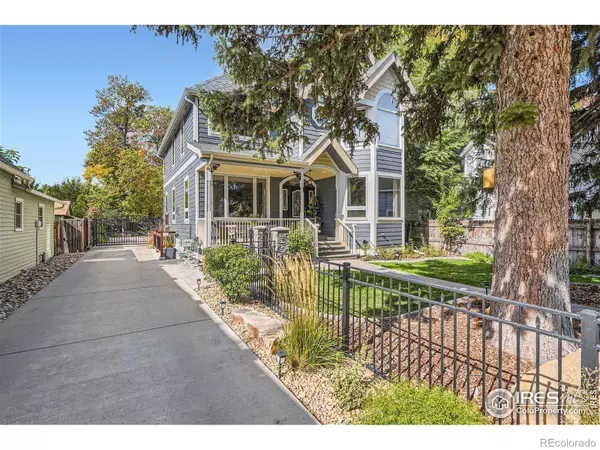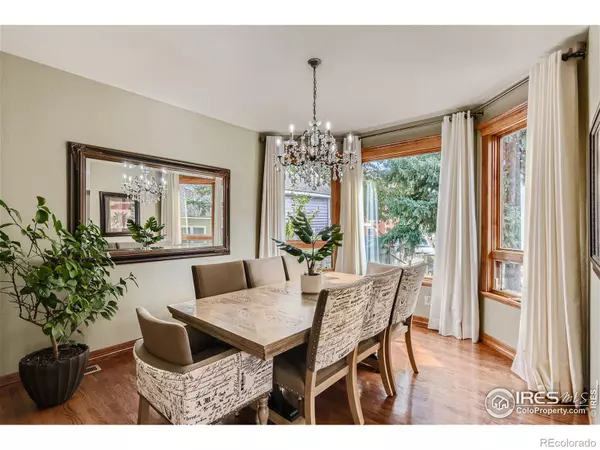$1,570,000
$1,570,000
For more information regarding the value of a property, please contact us for a free consultation.
5 Beds
4 Baths
3,525 SqFt
SOLD DATE : 01/26/2024
Key Details
Sold Price $1,570,000
Property Type Single Family Home
Sub Type Single Family Residence
Listing Status Sold
Purchase Type For Sale
Square Footage 3,525 sqft
Price per Sqft $445
MLS Listing ID IR998719
Sold Date 01/26/24
Style Contemporary,Victorian
Bedrooms 5
Full Baths 3
Half Baths 1
HOA Y/N No
Abv Grd Liv Area 2,439
Originating Board recolorado
Year Built 2002
Annual Tax Amount $8,991
Tax Year 2022
Lot Size 9,147 Sqft
Acres 0.21
Property Description
Welcome to downtown living at its finest, where you can relish the charm of a 5-bedroom, 4-bathroom Victorian home, but without the headaches often associated with older properties. This residence seamlessly blends old-school allure with modern, high-efficiency construction, and it even comes with potential income opportunities! Nestled on a generous lot enveloped by lush, mature landscaping (Plum tree, Peach tree, Grape Vine, and Hops) this home is one of the closest single-family dwellings to historic Old Town Fort Collins. An additional private entrance provides the flexibility to either maintain the current 5-Star AirBnB/VRBO operation, which has been averaging an impressive $4K in monthly gross income, or use it as an autonomous space for a family member or tenant. The daylight basement is fully self-sustaining, boasting a second kitchen, a full bathroom, and two bedrooms. The entire property is enclosed by fencing, complete with a solar-powered drive-through gate that grants convenient access to the rear driveway and the two-car garage. For those with larger vehicles like RVs or boats, there's convenient parking at the rear of the property with access via the alley. Recent updates include a new roof, fresh exterior paint, a new driveway gate, an attic furnace, a kitchen remodel, upgraded concrete walkways, and improved fencing.
Location
State CO
County Larimer
Zoning NCB
Rooms
Basement Daylight, Full
Interior
Interior Features Eat-in Kitchen, Five Piece Bath, Kitchen Island, Open Floorplan, Pantry, Radon Mitigation System, Walk-In Closet(s)
Heating Forced Air
Cooling Central Air
Flooring Tile, Wood
Fireplaces Type Family Room, Gas, Other
Fireplace N
Appliance Dishwasher, Dryer, Microwave, Oven, Refrigerator, Washer
Laundry In Unit
Exterior
Parking Features Heated Garage, Oversized, RV Access/Parking
Garage Spaces 2.0
Fence Fenced
Utilities Available Cable Available, Electricity Available, Internet Access (Wired), Natural Gas Available
View City, Mountain(s)
Roof Type Composition
Total Parking Spaces 2
Garage Yes
Building
Lot Description Level, Sprinklers In Front
Sewer Public Sewer
Water Public
Level or Stories Two
Structure Type Wood Frame
Schools
Elementary Schools Putnam
Middle Schools Lincoln
High Schools Poudre
School District Poudre R-1
Others
Ownership Individual
Acceptable Financing Cash, Conventional
Listing Terms Cash, Conventional
Read Less Info
Want to know what your home might be worth? Contact us for a FREE valuation!

Our team is ready to help you sell your home for the highest possible price ASAP

© 2025 METROLIST, INC., DBA RECOLORADO® – All Rights Reserved
6455 S. Yosemite St., Suite 500 Greenwood Village, CO 80111 USA
Bought with CO-OP Non-IRES
"My job is to find and attract mastery-based agents to the office, protect the culture, and make sure everyone is happy! "







