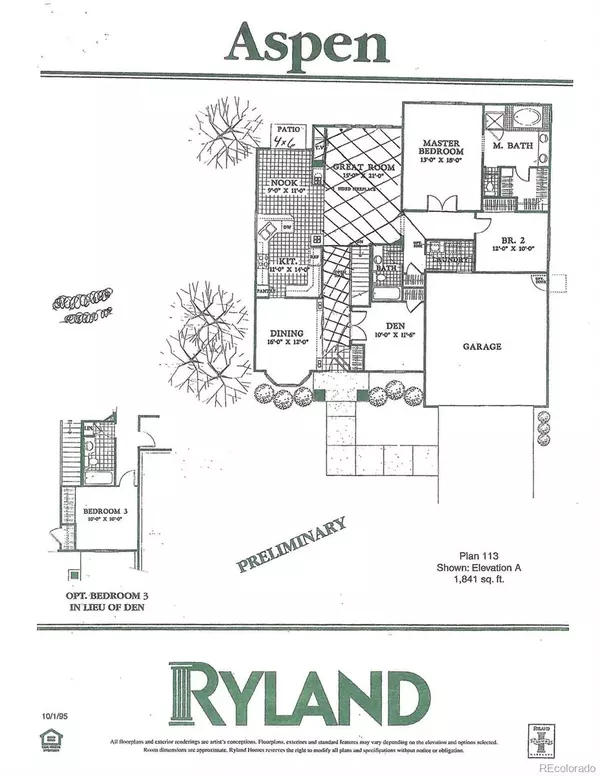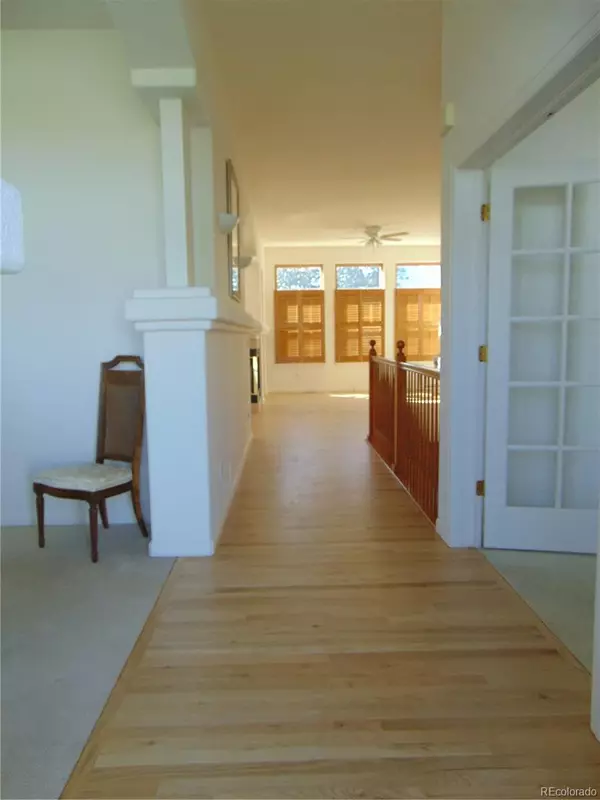$525,000
$549,000
4.4%For more information regarding the value of a property, please contact us for a free consultation.
3 Beds
2 Baths
1,813 SqFt
SOLD DATE : 01/26/2024
Key Details
Sold Price $525,000
Property Type Single Family Home
Sub Type Single Family Residence
Listing Status Sold
Purchase Type For Sale
Square Footage 1,813 sqft
Price per Sqft $289
Subdivision Woodbridge Station
MLS Listing ID 4605780
Sold Date 01/26/24
Style Traditional
Bedrooms 3
Full Baths 2
Condo Fees $240
HOA Fees $20/ann
HOA Y/N Yes
Abv Grd Liv Area 1,813
Originating Board recolorado
Year Built 1996
Annual Tax Amount $2,687
Tax Year 2022
Lot Size 8,712 Sqft
Acres 0.2
Property Description
Well cared for ranch style home on a fully-fenced corner lot just blocks from open space and walking trails. The 3-car oversized garage has an exterior access door and boasts ceilings that are approx. 16 feet high-possibility for a car lift! Conveniently located .5 miles from public transportation and approximately 4 miles to I25. Assessor's office shows home size to be 2,097 total square feet and builder plans show 3,014 (basement 1,173). The difference of 110 sq. ft. could be the additional lighted, usefiul, crawl space. There is a rough-in in the unfinished basement. Assessor also shows 2-bedrooms but the 3rd room (use as an office) has a closet, window and heat/AC. This home is equipped with a whole-house humidifier, Honeywell air cleaner, authentic hardwood floors (refinished in 2019), custom wood window shutters, a 3-way gas fireplace, a large utility sink in the laundry/mud room, soaker tub and walk-in shower in primary suite, is smoke free and pet free, neutral colors, brick and siding exterior, and a large concrete patio. Architectural details featured throughout the home included arches, built-ins, decorative ceiling, recessed lighting, floor outlets, glass and glass pane double doors. This home is a unique find.
Location
State CO
County Adams
Zoning PUD
Rooms
Basement Bath/Stubbed, Crawl Space, Unfinished
Main Level Bedrooms 3
Interior
Interior Features Breakfast Nook, Entrance Foyer, Five Piece Bath, High Ceilings, High Speed Internet, Laminate Counters, No Stairs, Open Floorplan, Primary Suite, Smoke Free, Utility Sink, Walk-In Closet(s)
Heating Forced Air, Natural Gas
Cooling Central Air
Flooring Carpet, Vinyl, Wood
Fireplaces Number 1
Fireplaces Type Gas Log, Great Room, Kitchen
Equipment Satellite Dish
Fireplace Y
Appliance Dishwasher, Disposal, Gas Water Heater, Humidifier, Range Hood, Refrigerator, Self Cleaning Oven
Laundry In Unit
Exterior
Exterior Feature Lighting, Private Yard, Rain Gutters
Parking Features Concrete, Exterior Access Door, Lighted, Oversized
Garage Spaces 3.0
Fence Full
Utilities Available Cable Available, Electricity Connected, Internet Access (Wired), Natural Gas Connected, Phone Connected
Roof Type Composition
Total Parking Spaces 3
Garage Yes
Building
Lot Description Borders Public Land, Corner Lot, Landscaped, Near Public Transit, Sprinklers In Front, Sprinklers In Rear
Sewer Public Sewer
Water Public
Level or Stories One
Structure Type Frame
Schools
Elementary Schools Eagleview
Middle Schools Rocky Top
High Schools Horizon
School District Adams 12 5 Star Schl
Others
Senior Community No
Ownership Estate
Acceptable Financing Cash, Conventional
Listing Terms Cash, Conventional
Special Listing Condition None
Pets Allowed Cats OK, Dogs OK
Read Less Info
Want to know what your home might be worth? Contact us for a FREE valuation!

Our team is ready to help you sell your home for the highest possible price ASAP

© 2024 METROLIST, INC., DBA RECOLORADO® – All Rights Reserved
6455 S. Yosemite St., Suite 500 Greenwood Village, CO 80111 USA
Bought with EXIT Realty DTC, Cherry Creek, Pikes Peak.
"My job is to find and attract mastery-based agents to the office, protect the culture, and make sure everyone is happy! "







