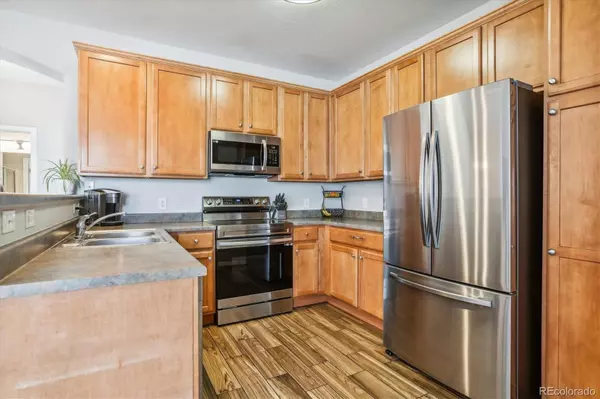$340,000
$335,000
1.5%For more information regarding the value of a property, please contact us for a free consultation.
2 Beds
2 Baths
956 SqFt
SOLD DATE : 02/05/2024
Key Details
Sold Price $340,000
Property Type Condo
Sub Type Condominium
Listing Status Sold
Purchase Type For Sale
Square Footage 956 sqft
Price per Sqft $355
Subdivision Colony At Cherry Creek
MLS Listing ID 4777746
Sold Date 02/05/24
Style Contemporary
Bedrooms 2
Full Baths 2
Condo Fees $320
HOA Fees $320/mo
HOA Y/N Yes
Abv Grd Liv Area 956
Originating Board recolorado
Year Built 2004
Annual Tax Amount $1,846
Tax Year 2022
Property Description
Great low maintenance condo in the Colony at Cherry Creek. This unit is a ground floor, corner unit with West facing windows that overlook a grassy common area with views of Mountains in the background. The covered patio off the front door faces South to open space and is a great spot for lawn chairs or a BBQ grill (the grill is included with the home). It's one of the few units that's not facing a major road or the parking lot. Spacious 9' ceilings create a bright open floorplan that encompasses the kitchen, dining and family areas. On those cold winter days, warm up by the fireplace in the corner of the family room. The kitchen appliances have been upgraded to stainless steel and the peninsula provides an abundance of countertop space for entertaining. Tuck away laundry messes in the in-unit laundry closet that's large enough to accommodate full size washer/dryers. Relax in the primary bedroom with both a large walk-in closet and it's own private ensuite bathroom. Enjoy the pool on those hot summer days. This home is in the Cherry Creek school district and is only 0.1 miles from Red Hawk Elementary. Access to Cherry Creek Trail, Happy Canyon Trail and Colorado Front Range Trail are within 0.5 miles. Centrally located, restaurants, grocery stores, retail stores, home improvement stores, theaters, bowling, and fitness gyms are all within a 10 minute drive. The Denver Tech Center is a 15 minute drive and DIA is 30 minutes.
Location
State CO
County Arapahoe
Rooms
Main Level Bedrooms 2
Interior
Interior Features Ceiling Fan(s), Laminate Counters, Walk-In Closet(s), Wired for Data
Heating Forced Air
Cooling Central Air
Flooring Carpet, Tile
Fireplaces Number 1
Fireplaces Type Family Room, Gas Log
Fireplace Y
Appliance Dishwasher, Disposal, Dryer, Gas Water Heater, Microwave, Range, Range Hood, Refrigerator, Washer
Laundry In Unit, Laundry Closet
Exterior
Exterior Feature Gas Grill
Pool Outdoor Pool, Private
Utilities Available Cable Available, Electricity Connected, Internet Access (Wired), Natural Gas Connected, Phone Available
Roof Type Composition
Total Parking Spaces 2
Garage No
Building
Lot Description Greenbelt
Foundation Slab
Sewer Public Sewer
Water Public
Level or Stories One
Structure Type Brick,Frame
Schools
Elementary Schools Red Hawk Ridge
Middle Schools Liberty
High Schools Grandview
School District Cherry Creek 5
Others
Senior Community No
Ownership Individual
Acceptable Financing Cash, Conventional, FHA, VA Loan
Listing Terms Cash, Conventional, FHA, VA Loan
Special Listing Condition None
Pets Allowed Cats OK, Dogs OK
Read Less Info
Want to know what your home might be worth? Contact us for a FREE valuation!

Our team is ready to help you sell your home for the highest possible price ASAP

© 2025 METROLIST, INC., DBA RECOLORADO® – All Rights Reserved
6455 S. Yosemite St., Suite 500 Greenwood Village, CO 80111 USA
Bought with Keller Williams Real Estate LLC
"My job is to find and attract mastery-based agents to the office, protect the culture, and make sure everyone is happy! "







