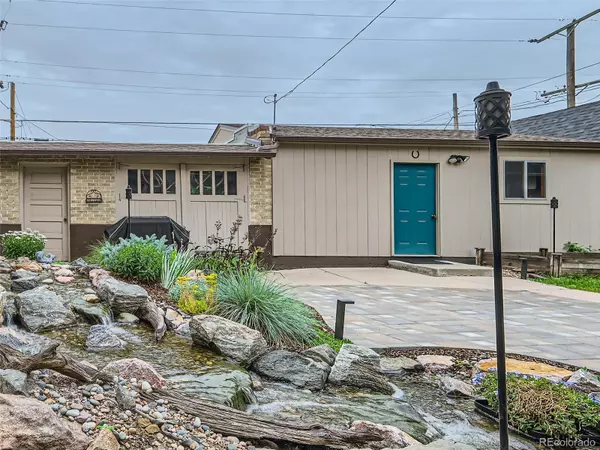$1,083,000
$1,100,000
1.5%For more information regarding the value of a property, please contact us for a free consultation.
3 Beds
2 Baths
1,922 SqFt
SOLD DATE : 02/09/2024
Key Details
Sold Price $1,083,000
Property Type Single Family Home
Sub Type Single Family Residence
Listing Status Sold
Purchase Type For Sale
Square Footage 1,922 sqft
Price per Sqft $563
Subdivision Platt Park
MLS Listing ID 2799637
Sold Date 02/09/24
Style Bungalow
Bedrooms 3
Full Baths 2
HOA Y/N No
Abv Grd Liv Area 1,782
Originating Board recolorado
Year Built 1926
Annual Tax Amount $4,792
Tax Year 2022
Lot Size 6,098 Sqft
Acres 0.14
Property Description
The Platt Park bungalow you've been waiting for! Enjoy updates for todays living while keeping original character. You will admire the attention to detail that was taken when the top was popped, & a new Primary Bedroom & Bathroom suite was added. The finished area matches the original quaint design features of high white baseboards & door trim, glass door knobs & charm. There is a brand-new barn door to provide privacy from the main level. The primary room lounge area is welcoming & relaxing – perfect to enjoy a morning coffee before. You can soak out the stress of the day in the oversized tub. The double sink area with granite counter will suit your needs perfectly. The stairs were built with “moving in mind” & are extra wide making moving furniture easy. People love the proximity (1 block) to Pearl Street Market and events. You'll walk to the restaurants cafes and market! The 2 main level bedrooms where one includes a desk and Murphy bed to be used as an office if needed. The main floor full bath is lovely. The remodeled kitchen ('13) has beautiful touches in the gas stove, gorgeous knotty pine cabinets, stainless steel appliances (gas stove & dishwasher '23)–you will love to entertain here. The two seated breakfast bar to share time while in the kitchen. No stairs are necessary to access the main living areas - the open floor plan makes for easy living.
The outdoor space offers so many bonus features! The professional water feature with a full stream creates a welcoming environment to invite you outdoors where you can sit by the built-in firepit or watch the included self-contained TV on the patio. You have both open are and covered space. There is plenty of room to play yard games or watch small ones play & grow. The yard is fenced in on all sides and the front yard encourages interaction with neighbors and friends. RARE!! There is an original 2 car garage & a new 2 car garage with alley access. (More in DIRECTIONS)
Location
State CO
County Denver
Zoning U-SU-B1
Rooms
Basement Cellar, Interior Entry, Partial
Main Level Bedrooms 2
Interior
Interior Features Ceiling Fan(s), Eat-in Kitchen, Five Piece Bath, Granite Counters, High Ceilings, Open Floorplan, Primary Suite, Utility Sink, Walk-In Closet(s)
Heating Electric
Cooling Central Air
Flooring Concrete, Tile, Wood
Fireplaces Number 1
Fireplaces Type Family Room
Fireplace Y
Appliance Dishwasher, Disposal, Dryer, Gas Water Heater, Oven, Range Hood, Refrigerator, Washer
Exterior
Exterior Feature Fire Pit, Garden, Gas Valve, Water Feature
Parking Features Concrete, Exterior Access Door, Finished
Garage Spaces 4.0
Utilities Available Cable Available, Electricity Connected, Natural Gas Connected
Roof Type Composition
Total Parking Spaces 6
Garage No
Building
Lot Description Level, Near Public Transit, Sprinklers In Front, Sprinklers In Rear
Foundation Concrete Perimeter
Sewer Public Sewer
Water Public
Level or Stories Two
Structure Type Block,Brick,Frame,Wood Siding
Schools
Elementary Schools Asbury
Middle Schools Grant
High Schools South
School District Denver 1
Others
Senior Community No
Ownership Individual
Acceptable Financing 1031 Exchange, Cash, Conventional, VA Loan
Listing Terms 1031 Exchange, Cash, Conventional, VA Loan
Special Listing Condition None
Read Less Info
Want to know what your home might be worth? Contact us for a FREE valuation!

Our team is ready to help you sell your home for the highest possible price ASAP

© 2025 METROLIST, INC., DBA RECOLORADO® – All Rights Reserved
6455 S. Yosemite St., Suite 500 Greenwood Village, CO 80111 USA
Bought with BIELENBERG & ASSOC
"My job is to find and attract mastery-based agents to the office, protect the culture, and make sure everyone is happy! "







