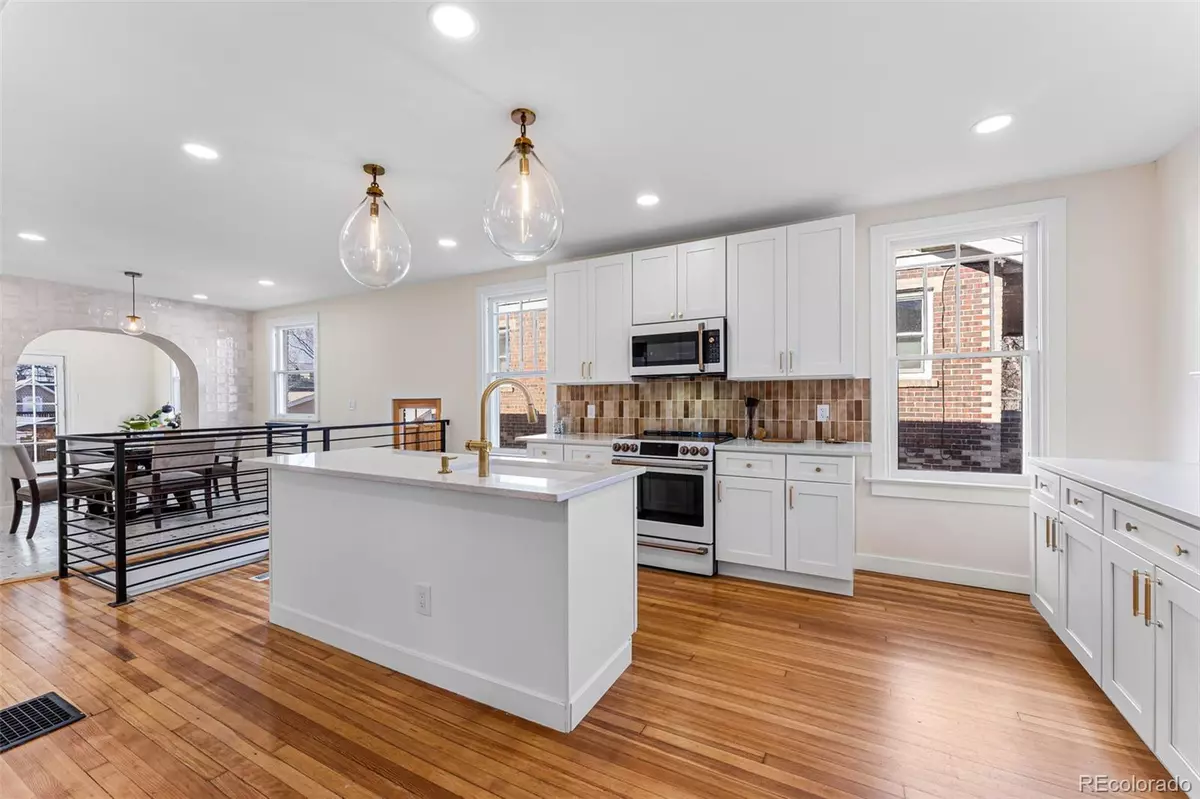$1,088,100
$1,100,000
1.1%For more information regarding the value of a property, please contact us for a free consultation.
4 Beds
2 Baths
2,429 SqFt
SOLD DATE : 02/20/2024
Key Details
Sold Price $1,088,100
Property Type Single Family Home
Sub Type Single Family Residence
Listing Status Sold
Purchase Type For Sale
Square Footage 2,429 sqft
Price per Sqft $447
Subdivision Washington Park West
MLS Listing ID 4331105
Sold Date 02/20/24
Style Bungalow
Bedrooms 4
Full Baths 1
Three Quarter Bath 1
HOA Y/N No
Abv Grd Liv Area 1,297
Originating Board recolorado
Year Built 1911
Annual Tax Amount $3,729
Tax Year 2022
Lot Size 4,791 Sqft
Acres 0.11
Property Description
Welcome to 993 S Ogden, a delightful home nestled in the heart of the city and only two blocks from Washington Park! This charming home offers a perfect blend of modern comfort and classic character, creating an inviting atmosphere for you and your loved ones. Situated in the highly sought-after West Wash Park neighborhood, this property enjoys the convenience of urban living with easy access to downtown Denver, parks, restaurants, and entertainment options. The home boasts timeless architectural details, from the welcoming front porch to the original hardwood floors and elegant moldings, creating a warm and inviting ambiance. The open-concept layout provides generous living spaces, allowing for seamless entertaining and family gatherings. Step outside to a beautifully landscaped backyard, perfect for relaxing and entertaining. Whether you're hosting a barbecue or enjoying your morning coffee, the outdoor space is a true asset. With nearby schools, parks, and shopping centers, this location is ideal for those seeking a convenient and vibrant lifestyle. Don't miss the opportunity to make this house your home. Schedule a showing today to experience the charm and convenience of 993 S Ogden in person!
Location
State CO
County Denver
Zoning U-SU-B
Rooms
Basement Daylight, Finished, Full, Sump Pump
Main Level Bedrooms 2
Interior
Interior Features Granite Counters
Heating Forced Air, Natural Gas
Cooling Air Conditioning-Room, Central Air
Flooring Carpet, Tile, Wood
Fireplaces Number 1
Fireplaces Type Living Room, Wood Burning
Fireplace Y
Appliance Cooktop, Dishwasher, Microwave, Oven, Range, Refrigerator
Exterior
Exterior Feature Private Yard
Parking Features Electric Vehicle Charging Station(s)
Garage Spaces 2.0
Fence Full
Utilities Available Cable Available, Electricity Connected, Internet Access (Wired), Natural Gas Connected, Phone Available
Roof Type Composition
Total Parking Spaces 2
Garage No
Building
Lot Description Corner Lot, Level
Sewer Public Sewer
Level or Stories One
Structure Type Brick
Schools
Elementary Schools Steele
Middle Schools Merrill
High Schools South
School District Denver 1
Others
Senior Community No
Ownership Individual
Acceptable Financing 1031 Exchange, Cash, Conventional, FHA, Jumbo, Other, VA Loan
Listing Terms 1031 Exchange, Cash, Conventional, FHA, Jumbo, Other, VA Loan
Special Listing Condition None
Read Less Info
Want to know what your home might be worth? Contact us for a FREE valuation!

Our team is ready to help you sell your home for the highest possible price ASAP

© 2025 METROLIST, INC., DBA RECOLORADO® – All Rights Reserved
6455 S. Yosemite St., Suite 500 Greenwood Village, CO 80111 USA
Bought with Cannon Collective LLC
"My job is to find and attract mastery-based agents to the office, protect the culture, and make sure everyone is happy! "







