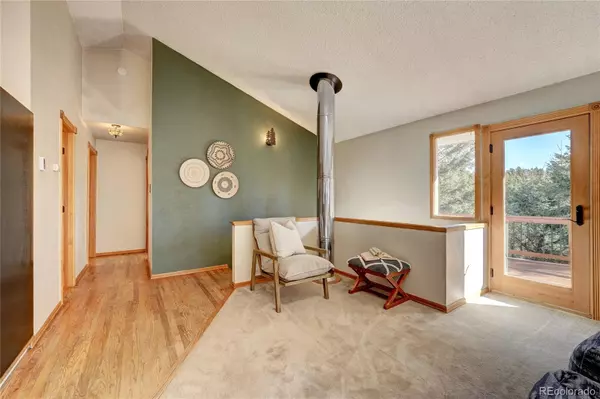$641,400
$650,000
1.3%For more information regarding the value of a property, please contact us for a free consultation.
3 Beds
2 Baths
2,146 SqFt
SOLD DATE : 02/21/2024
Key Details
Sold Price $641,400
Property Type Single Family Home
Sub Type Single Family Residence
Listing Status Sold
Purchase Type For Sale
Square Footage 2,146 sqft
Price per Sqft $298
Subdivision Evergreen Hills
MLS Listing ID 7444111
Sold Date 02/21/24
Style Mountain Contemporary
Bedrooms 3
Full Baths 1
Three Quarter Bath 1
HOA Y/N No
Abv Grd Liv Area 2,146
Originating Board recolorado
Year Built 1974
Annual Tax Amount $3,466
Tax Year 2022
Lot Size 0.630 Acres
Acres 0.63
Property Description
Nestled in the picturesque mountain foothills of Evergreen, this extraordinary property offers the epitome of mountain living. The open floor plan on the main level and the family room on the walk out lower level with a second cozy gas fireplace seamlessly combines with a stylish wet bar, perfect for entertaining or unwinding after a day of adventure. Enjoy your privacy in this welcoming community with breathtaking views of the surrounding natural beauty. Revel on the expansive deck and unwind in the hot tub while gazing at the mesmerizing vistas. The primary bathroom features heated floors, a luxurious touch for your daily routine and Xfinity high speed cable internet is available for streaming or ease of working from home. With hiking trails nearby and views of the national forest, this home is a gateway to the great outdoors. Live in harmony with nature and embrace the tranquility and exhilaration of Colorado mountain life in this exceptional property.
Location
State CO
County Jefferson
Zoning MR-1
Rooms
Main Level Bedrooms 2
Interior
Interior Features Built-in Features, Butcher Counters, Eat-in Kitchen, High Ceilings, High Speed Internet, Open Floorplan, Primary Suite, Radon Mitigation System, Tile Counters, Vaulted Ceiling(s)
Heating Baseboard, Electric, Propane
Cooling None
Flooring Carpet, Tile, Wood
Fireplaces Number 2
Fireplaces Type Family Room, Gas, Great Room
Fireplace Y
Appliance Dishwasher, Dryer, Oven, Range, Refrigerator, Washer, Wine Cooler
Laundry In Unit
Exterior
Exterior Feature Private Yard, Spa/Hot Tub
Parking Features Driveway-Gravel
Utilities Available Cable Available, Electricity Connected, Internet Access (Wired)
Roof Type Composition
Total Parking Spaces 2
Garage No
Building
Lot Description Foothills, Sloped
Sewer Septic Tank
Water Public
Level or Stories Multi/Split
Structure Type Frame,Wood Siding
Schools
Elementary Schools Wilmot
Middle Schools Evergreen
High Schools Evergreen
School District Jefferson County R-1
Others
Senior Community No
Ownership Individual
Acceptable Financing Cash, Conventional
Listing Terms Cash, Conventional
Special Listing Condition None
Read Less Info
Want to know what your home might be worth? Contact us for a FREE valuation!

Our team is ready to help you sell your home for the highest possible price ASAP

© 2024 METROLIST, INC., DBA RECOLORADO® – All Rights Reserved
6455 S. Yosemite St., Suite 500 Greenwood Village, CO 80111 USA
Bought with Coldwell Banker Realty 28
"My job is to find and attract mastery-based agents to the office, protect the culture, and make sure everyone is happy! "







