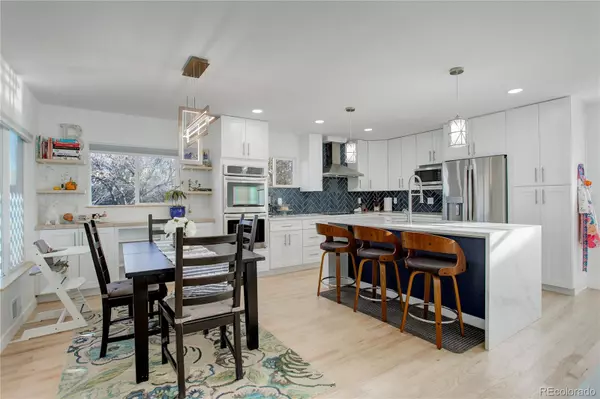$840,100
$875,000
4.0%For more information regarding the value of a property, please contact us for a free consultation.
5 Beds
3 Baths
2,323 SqFt
SOLD DATE : 03/01/2024
Key Details
Sold Price $840,100
Property Type Single Family Home
Sub Type Single Family Residence
Listing Status Sold
Purchase Type For Sale
Square Footage 2,323 sqft
Price per Sqft $361
Subdivision Gaiser Holly Hills
MLS Listing ID 7146557
Sold Date 03/01/24
Bedrooms 5
Full Baths 3
HOA Y/N No
Abv Grd Liv Area 1,275
Originating Board recolorado
Year Built 1957
Annual Tax Amount $3,709
Tax Year 2022
Lot Size 9,147 Sqft
Acres 0.21
Property Description
Thoughtful renovation in this 5 bedroom, 3 bathroom 1957 Ranch-style home created this rare-to-the-neighborhood floorplan - open concept living/dining/kitchen area, previous three-quarters baths were converted to full baths, including an en-suite primary bath, complete with soaker tub. Rare oversized 2.5 car garage, prewired for EV charging. New mechanical systems throughout, stunning finishes, a MUST SEE! Cherry Creek Schools and a charming community where you actually get to know your neighbors make this a complete package. Plus, close to freeway access, Denver parks, trails, shopping and schools. A property this well thought out and lovingly designed rarely hits the market in S.E. Denver! Basement level air BNB or mother-in-law suite, with beverage station/refrig/sink already in place! Seller has gone over property with a "fine tooth comb" so you won't have to!
New furnace 2021, new AC 2022, exterior paint 2023, garage pre-wired for EV charging, Garden In A Box perennials planted throughout the yard. Chef's kitchen complete with new appliances including: double oven, induction cooktop, range hood, microwave, deep kitchen sink. Ample storage, soft-close kitchen cabinets with pull out drawer in lower cabinets, childproof locks installed, Lazy Susan corner unit, spice rack. More storage in the dining room built-in cabinets. Living room has lots of natural light. Primary suite includes a walk-in closet, double vanity, soaker tub, water closet. Ceiling fans and dimmers in each bedroom. Basement includes theater room with new carpet and extra thick floor pad, wet bar with beverage fridge, oversized laundry with sink and ample storage. All basement bedrooms are conforming with egress windows.
Location
State CO
County Arapahoe
Rooms
Basement Finished
Main Level Bedrooms 2
Interior
Interior Features Five Piece Bath, In-Law Floor Plan, Kitchen Island, Open Floorplan, Quartz Counters, Smoke Free, Walk-In Closet(s), Wet Bar
Heating Forced Air
Cooling Central Air
Flooring Carpet, Tile, Wood
Fireplace N
Appliance Bar Fridge, Cooktop, Dishwasher, Double Oven, Microwave, Range, Range Hood, Refrigerator
Exterior
Parking Features 220 Volts
Garage Spaces 3.0
Utilities Available Electricity Connected
Roof Type Composition
Total Parking Spaces 3
Garage No
Building
Sewer Public Sewer
Water Public
Level or Stories One
Structure Type Wood Siding
Schools
Elementary Schools Holly Hills
Middle Schools West
High Schools Cherry Creek
School District Cherry Creek 5
Others
Senior Community No
Ownership Individual
Acceptable Financing Cash, Conventional, FHA, VA Loan
Listing Terms Cash, Conventional, FHA, VA Loan
Special Listing Condition None
Read Less Info
Want to know what your home might be worth? Contact us for a FREE valuation!

Our team is ready to help you sell your home for the highest possible price ASAP

© 2025 METROLIST, INC., DBA RECOLORADO® – All Rights Reserved
6455 S. Yosemite St., Suite 500 Greenwood Village, CO 80111 USA
Bought with West and Main Homes Inc
"My job is to find and attract mastery-based agents to the office, protect the culture, and make sure everyone is happy! "







