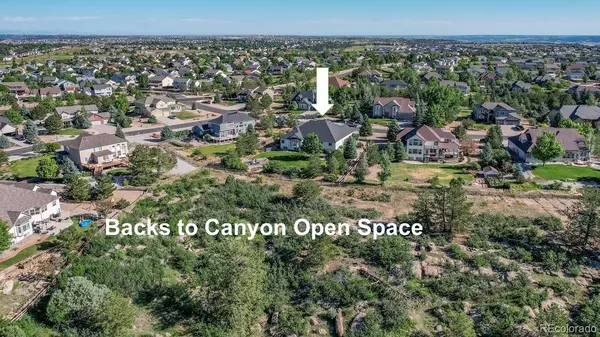$949,900
$949,900
For more information regarding the value of a property, please contact us for a free consultation.
5 Beds
4 Baths
5,298 SqFt
SOLD DATE : 03/01/2024
Key Details
Sold Price $949,900
Property Type Single Family Home
Sub Type Single Family Residence
Listing Status Sold
Purchase Type For Sale
Square Footage 5,298 sqft
Price per Sqft $179
Subdivision Castlewood Ranch
MLS Listing ID 2799758
Sold Date 03/01/24
Style Traditional
Bedrooms 5
Full Baths 3
Half Baths 1
Condo Fees $79
HOA Fees $79/mo
HOA Y/N Yes
Abv Grd Liv Area 2,698
Originating Board recolorado
Year Built 2002
Annual Tax Amount $6,593
Tax Year 2022
Lot Size 0.540 Acres
Acres 0.54
Property Description
*Backing to Canyon Open Space this Exquisite 5 bed/4 bath home could be a home for the Multigenerational family is a MUST SEE*At just over 1/2 acre, with views of the mountains it is waiting for you to call it your own*Enter into the main living and formal dining area of the home and immediately notice the natural stained hardwood floors*The living room space has custom built-ins and it is the perfect room to cozy up next to the fireplace*The formal dining area and the living room together make for great open concept living*The large kitchen has views of the mountains, canyon and is a warm and inviting area to hang out or host gatherings*4 bedrooms, 3 bathrooms, and the laundry on the main level make everything is very accessible for one story living*The primary bedroom is a lovely retreat with a bay window that overlooks the backyard*Enter into the remodeled primary bath through double doors*Frosted glass for privacy, garden tub, walk in closet and plenty of counterspace plus a vanity and double sinks*If escape is needed there is 2600 square feet of extra living space in the Garden Level basement for entertaining friends and family*This basement was carefully designed by an interior architect*The perfect place to watch the game in your prewired Man Cave or Theater room*The work out room is perfect for your indoor exercise equipment*With tons of storage and alcoves along with engineered hardwood floors the basement is endless*Possible in-law suite includes an ensuite bath, and lighted sitting room*The possible 6th bedroom is nonconforming, currently being used as a craft room, has a walk-in closet with shelving and engineered hardwood floors*Brand New impact resistant roof, Heated flooring in the primary bath, Rachio Brand sprinkler that syncs with the weather, Whole house humidifier, Room by room zoning system for individual temp control*Castlewood Ranch is home to many walking trails, and parks with easy access to Castle Rock and I-25*
Location
State CO
County Douglas
Zoning Residential
Rooms
Basement Finished, Full
Main Level Bedrooms 3
Interior
Interior Features Breakfast Nook, Built-in Features, Ceiling Fan(s), Eat-in Kitchen, Entrance Foyer, Five Piece Bath, Granite Counters, High Ceilings, High Speed Internet, In-Law Floor Plan, Kitchen Island, Open Floorplan, Pantry, Primary Suite, Smart Thermostat, Smoke Free, Utility Sink, Vaulted Ceiling(s), Walk-In Closet(s), Wet Bar
Heating Forced Air, Natural Gas
Cooling Attic Fan, Central Air
Flooring Carpet, Tile, Wood
Fireplaces Number 1
Fireplaces Type Family Room, Gas Log
Fireplace Y
Appliance Convection Oven, Cooktop, Dishwasher, Disposal, Dryer, Humidifier, Microwave, Wine Cooler
Exterior
Exterior Feature Garden, Private Yard, Rain Gutters, Smart Irrigation
Parking Features Concrete, Exterior Access Door, Lighted, Tandem
Garage Spaces 3.0
Fence Full
Utilities Available Cable Available, Electricity Connected, Internet Access (Wired), Natural Gas Connected, Phone Connected
View Mountain(s)
Roof Type Composition
Total Parking Spaces 3
Garage Yes
Building
Lot Description Irrigated, Landscaped, Level, Open Space, Secluded, Sprinklers In Front, Sprinklers In Rear
Foundation Slab
Sewer Public Sewer
Water Public
Level or Stories One
Structure Type Brick,Frame
Schools
Elementary Schools Flagstone
Middle Schools Mesa
High Schools Douglas County
School District Douglas Re-1
Others
Senior Community No
Ownership Individual
Acceptable Financing Cash, Conventional, FHA, Jumbo, VA Loan
Listing Terms Cash, Conventional, FHA, Jumbo, VA Loan
Special Listing Condition None
Read Less Info
Want to know what your home might be worth? Contact us for a FREE valuation!

Our team is ready to help you sell your home for the highest possible price ASAP

© 2025 METROLIST, INC., DBA RECOLORADO® – All Rights Reserved
6455 S. Yosemite St., Suite 500 Greenwood Village, CO 80111 USA
Bought with Keller Williams DTC
"My job is to find and attract mastery-based agents to the office, protect the culture, and make sure everyone is happy! "







