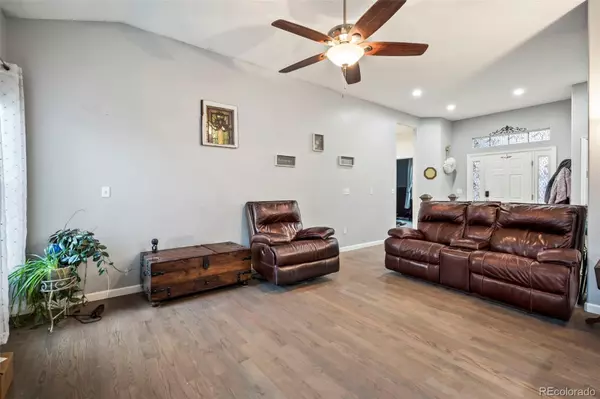$550,000
$550,000
For more information regarding the value of a property, please contact us for a free consultation.
6 Beds
3 Baths
3,000 SqFt
SOLD DATE : 03/04/2024
Key Details
Sold Price $550,000
Property Type Single Family Home
Sub Type Single Family Residence
Listing Status Sold
Purchase Type For Sale
Square Footage 3,000 sqft
Price per Sqft $183
Subdivision Corbett Glenn
MLS Listing ID 8748271
Sold Date 03/04/24
Bedrooms 6
Full Baths 3
HOA Y/N No
Abv Grd Liv Area 1,613
Originating Board recolorado
Year Built 2009
Annual Tax Amount $2,882
Tax Year 2022
Lot Size 8,276 Sqft
Acres 0.19
Property Description
This charming home located in Johnstown offers 1,613 square feet of above grade living space, NO HOA and mountain views. With 3 bedrooms and 2 bathrooms on the main floor, the convenience of first floor laundry, an attached 3 car garage, and a prime corner lot location, this property offers the incredible blend of comfort and convenience. As you step inside, you'll be greeted by a warm and inviting atmosphere with tinted windows on the front of the home to provide extra privacy. The heart of the home is the spacious family room, complete with a cozy gas log fireplace. The open floor plan seamlessly connects the family room to the kitchen with eat-in dining, making it ideal for entertaining, while the kitchen boasts modern appliances and ample cabinet space. The full, finished basement provides an additional 3 bedrooms, 1 bathroom, a large common area with an abundance of storage, plus it's wired for a ceiling mounted projector and speakers with a central audio equipment area! Outside, you'll appreciate the corner lot location, offering a bit more privacy and space to enjoy outdoor activities. The park and playground sits behind the home and open field across the street, this corner lot has only 1 direct neighbor. Whether it's gardening, barbecues, or simply relaxing on the patio, the yard has endless possibilities.
Location
State CO
County Weld
Rooms
Basement Finished, Full
Main Level Bedrooms 3
Interior
Interior Features Ceiling Fan(s), Five Piece Bath, Open Floorplan, Pantry, Primary Suite, Walk-In Closet(s)
Heating Forced Air
Cooling Central Air
Flooring Carpet, Tile, Vinyl
Fireplaces Number 1
Fireplaces Type Family Room, Gas Log
Fireplace Y
Appliance Dishwasher, Microwave, Oven, Range, Refrigerator
Exterior
Exterior Feature Private Yard
Parking Features Concrete
Garage Spaces 3.0
Fence Full
Utilities Available Cable Available, Electricity Connected, Natural Gas Connected
View Mountain(s)
Roof Type Composition
Total Parking Spaces 3
Garage Yes
Building
Lot Description Corner Lot, Level, Open Space
Sewer Public Sewer
Water Public
Level or Stories One
Structure Type Brick,Frame,Wood Siding
Schools
Elementary Schools Pioneer Ridge
Middle Schools Milliken
High Schools Roosevelt
School District Johnstown-Milliken Re-5J
Others
Senior Community No
Ownership Individual
Acceptable Financing Cash, Conventional, FHA, VA Loan
Listing Terms Cash, Conventional, FHA, VA Loan
Special Listing Condition None
Read Less Info
Want to know what your home might be worth? Contact us for a FREE valuation!

Our team is ready to help you sell your home for the highest possible price ASAP

© 2025 METROLIST, INC., DBA RECOLORADO® – All Rights Reserved
6455 S. Yosemite St., Suite 500 Greenwood Village, CO 80111 USA
Bought with Group Harmony
"My job is to find and attract mastery-based agents to the office, protect the culture, and make sure everyone is happy! "







