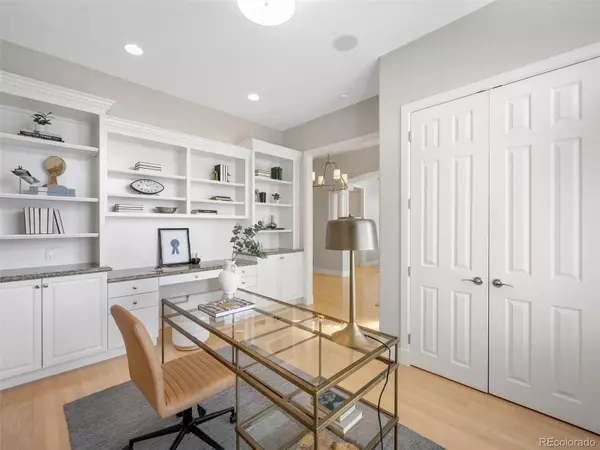$1,800,000
$1,750,000
2.9%For more information regarding the value of a property, please contact us for a free consultation.
5 Beds
4 Baths
4,410 SqFt
SOLD DATE : 03/12/2024
Key Details
Sold Price $1,800,000
Property Type Single Family Home
Sub Type Single Family Residence
Listing Status Sold
Purchase Type For Sale
Square Footage 4,410 sqft
Price per Sqft $408
Subdivision Platt Park
MLS Listing ID 3367970
Sold Date 03/12/24
Bedrooms 5
Full Baths 3
Half Baths 1
HOA Y/N No
Abv Grd Liv Area 2,321
Originating Board recolorado
Year Built 2001
Annual Tax Amount $6,913
Tax Year 2022
Lot Size 6,098 Sqft
Acres 0.14
Property Description
Nestled within the charming neighborhood of Platt Park, 1958 S. Corona stands as a classic example of the timeless allure of ranch-style homes. Bathed in abundant natural light, this residence has been fully updated and boasts high ceilings throughout, creating an airy and spacious atmosphere that exudes warmth and comfort. The centerpiece of the home is the stunning fully equipped kitchen, seamlessly connected to the family room featuring a gas fireplace and patio access. Additional features on the main level include the primary suite, complete with a lavish 5-piece bath, a second bedroom suite, a conveniently located office with custom built-ins and a formal dining room. The finished basement reveals an expansive entertaining space complemented by an additional family room and three additional bedrooms. Outside, the private patio and fenced yard offer a quiet retreat, while the oversized attached 2-car garage provides practicality and convenience. Perfectly situated just blocks away from the vibrant Pearl Street shops and restaurants, this home offers the quintessential urban lifestyle in one of Denver's most coveted neighborhoods.
Location
State CO
County Denver
Zoning U-SU-B
Rooms
Basement Full
Main Level Bedrooms 2
Interior
Interior Features Built-in Features, Eat-in Kitchen, Entrance Foyer, Five Piece Bath, High Ceilings, In-Law Floor Plan, Pantry, Primary Suite, Quartz Counters, Utility Sink, Walk-In Closet(s)
Heating Forced Air
Cooling Central Air
Flooring Carpet, Tile, Wood
Fireplaces Number 1
Fireplaces Type Family Room
Fireplace Y
Appliance Dishwasher, Disposal, Microwave, Oven, Range, Refrigerator
Exterior
Exterior Feature Private Yard
Parking Features Dry Walled, Oversized, Storage
Garage Spaces 2.0
Fence Full
Roof Type Composition
Total Parking Spaces 2
Garage Yes
Building
Lot Description Level
Sewer Public Sewer
Level or Stories One
Structure Type Brick,Frame
Schools
Elementary Schools Asbury
Middle Schools Grant
High Schools South
School District Denver 1
Others
Senior Community No
Ownership Individual
Acceptable Financing Cash, Conventional, FHA, Jumbo, VA Loan
Listing Terms Cash, Conventional, FHA, Jumbo, VA Loan
Special Listing Condition None
Read Less Info
Want to know what your home might be worth? Contact us for a FREE valuation!

Our team is ready to help you sell your home for the highest possible price ASAP

© 2025 METROLIST, INC., DBA RECOLORADO® – All Rights Reserved
6455 S. Yosemite St., Suite 500 Greenwood Village, CO 80111 USA
Bought with Equity Colorado Real Estate
"My job is to find and attract mastery-based agents to the office, protect the culture, and make sure everyone is happy! "







