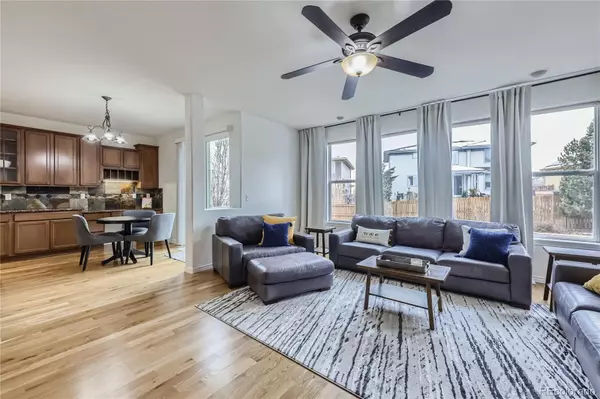$750,000
$760,000
1.3%For more information regarding the value of a property, please contact us for a free consultation.
3 Beds
3 Baths
2,602 SqFt
SOLD DATE : 03/25/2024
Key Details
Sold Price $750,000
Property Type Single Family Home
Sub Type Single Family Residence
Listing Status Sold
Purchase Type For Sale
Square Footage 2,602 sqft
Price per Sqft $288
Subdivision Homestead Hills
MLS Listing ID 6899613
Sold Date 03/25/24
Style Traditional
Bedrooms 3
Full Baths 1
Half Baths 1
Three Quarter Bath 1
Condo Fees $62
HOA Fees $62/mo
HOA Y/N Yes
Abv Grd Liv Area 2,602
Originating Board recolorado
Year Built 2005
Annual Tax Amount $3,726
Tax Year 2022
Lot Size 8,276 Sqft
Acres 0.19
Property Description
Welcome home to this stunning three bedroom, three bathroom home located in the wonderful Homestead Hills Community. Well maintained, with an open floor plan, this gorgeous home has incredible, custom built-in desks, two in the study and one off the upstairs overlook. Perfect for remote work and home schooling. The Main level flooring has been upgraded to a beautiful white oak.
The gourmet kitchen features granite countertops, new stainless steel appliances, glass cabinetry, a butler's pantry and a large island that is perfect for entertaining. As you make your way to the second level, you will see a cozy built in sitting area, perfect for a reading nook. Walk through the french doors to the spacious primary bedroom which features a sitting area, large walk-in closet and stunning five-piece bathroom.
Enjoy the beautiful paver raised patio, perfect for BBQs and relaxing summer nights. This stunning home also features a spacious three car tandem garage, awesome for extra storage. The large unfinished basement awaits your finishing touches.
The community is walking distance to the Hilltop Village Shopping Center, Trail Winds Recreation Center and Horizon High School. Easily accessible from I-25, conveniently located 10 minutes from The Orchard Mall, Highway 7 shopping, and The Denver Premium Outlets. The community also has beautiful parks and walking trails. Hurry, this one won't last!
Open house this weekend! Saturday, from 12:00 p.m.- 2:00 pm.
Location
State CO
County Adams
Zoning SFR
Rooms
Basement Sump Pump, Unfinished
Interior
Interior Features Built-in Features, Five Piece Bath, Granite Counters, Kitchen Island, Wet Bar
Heating Forced Air
Cooling Central Air
Flooring Wood
Fireplaces Number 1
Fireplaces Type Family Room, Gas
Fireplace Y
Appliance Convection Oven, Cooktop, Dishwasher, Disposal, Double Oven, Dryer, Gas Water Heater, Microwave, Oven, Refrigerator, Self Cleaning Oven, Sump Pump, Washer
Exterior
Exterior Feature Private Yard
Parking Features Concrete, Insulated Garage, Tandem
Garage Spaces 3.0
Fence Full
Utilities Available Electricity Available, Natural Gas Available
Roof Type Composition
Total Parking Spaces 3
Garage Yes
Building
Lot Description Sprinklers In Front, Sprinklers In Rear
Sewer Public Sewer
Water Public
Level or Stories Two
Structure Type Brick,Frame
Schools
Elementary Schools Eagleview
Middle Schools Rocky Top
High Schools Horizon
School District Adams 12 5 Star Schl
Others
Senior Community No
Ownership Individual
Acceptable Financing Cash, Conventional, FHA, VA Loan
Listing Terms Cash, Conventional, FHA, VA Loan
Special Listing Condition None
Read Less Info
Want to know what your home might be worth? Contact us for a FREE valuation!

Our team is ready to help you sell your home for the highest possible price ASAP

© 2024 METROLIST, INC., DBA RECOLORADO® – All Rights Reserved
6455 S. Yosemite St., Suite 500 Greenwood Village, CO 80111 USA
Bought with Keller Williams Realty Downtown LLC
"My job is to find and attract mastery-based agents to the office, protect the culture, and make sure everyone is happy! "







