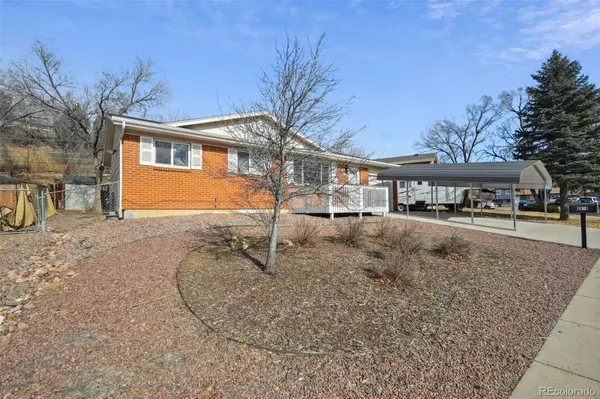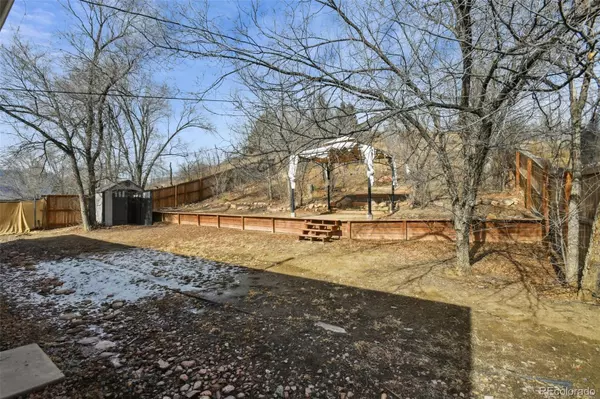$379,900
$379,900
For more information regarding the value of a property, please contact us for a free consultation.
4 Beds
2 Baths
1,614 SqFt
SOLD DATE : 03/26/2024
Key Details
Sold Price $379,900
Property Type Single Family Home
Sub Type Single Family Residence
Listing Status Sold
Purchase Type For Sale
Square Footage 1,614 sqft
Price per Sqft $235
Subdivision Pikes Peak Park Sub 15
MLS Listing ID 2913227
Sold Date 03/26/24
Bedrooms 4
Full Baths 1
Three Quarter Bath 1
HOA Y/N No
Abv Grd Liv Area 907
Originating Board recolorado
Year Built 1967
Annual Tax Amount $976
Tax Year 2022
Lot Size 8,276 Sqft
Acres 0.19
Property Description
Welcome to your dream home in the heart of South Central Colorado Springs – a spacious and inviting ranch style home that combines classic charm with modern convenience. Ideally located near the Colorado Springs Airport, this property offers the perfect blend of accessibility and tranquility. As you step inside, you'll be greeted by the timeless elegance of original hardwood floors throughout the main level. The kitchen boasts updated stainless steel appliances, seamlessly blending functionality with style. This expansive ranch features 4 bedrooms and 2 bathrooms, providing ample space for both family and guests. The newer utilities, including the furnace and A/C, ensure that your comfort is a top priority in every season. Step outside and relax on the inviting Trex deck front porch, offering a perfect spot to enjoy your morning coffee or unwind in the evenings with Mountain views. The large private backyard provides a serene retreat, creating a space for outdoor activities and entertaining. The basement is a recent masterpiece of updates, featuring luxury laminate flooring, a modern 3/4 bathroom, and newer windows that flood the space with natural light. The ample space allows for seamless entertainment possibilities, making it an ideal setting for gatherings with friends and family. Discover a 4th non-conforming bedroom in the basement. The one-car garage adds practicality to the property, ensuring your vehicle is sheltered from the elements. This large ranch is more than a house; it's a home that combines the best of classic design and contemporary updates. With its thoughtful layout, mountain views, and numerous amenities, this property offers a lifestyle of comfort and sophistication. Don't miss the opportunity to make this South Central Colorado Springs gem your own – schedule a viewing today and embrace a life of style and convenience!
Location
State CO
County El Paso
Zoning R1-6
Rooms
Basement Full
Main Level Bedrooms 3
Interior
Interior Features Ceiling Fan(s)
Heating Forced Air
Cooling Central Air
Flooring Carpet, Laminate, Wood
Fireplace N
Appliance Dishwasher, Disposal, Dryer, Microwave, Oven, Refrigerator, Self Cleaning Oven, Washer
Exterior
Exterior Feature Private Yard
Parking Features Concrete
Garage Spaces 1.0
Fence Full
Utilities Available Cable Available, Electricity Connected, Natural Gas Available, Phone Available
View Mountain(s)
Roof Type Composition
Total Parking Spaces 1
Garage Yes
Building
Sewer Public Sewer
Water Public
Level or Stories One
Structure Type Frame
Schools
Elementary Schools Monterey
Middle Schools Carmel
High Schools Harrison
School District Harrison 2
Others
Senior Community No
Ownership Corporation/Trust
Acceptable Financing Cash, Conventional, FHA, VA Loan
Listing Terms Cash, Conventional, FHA, VA Loan
Special Listing Condition None
Read Less Info
Want to know what your home might be worth? Contact us for a FREE valuation!

Our team is ready to help you sell your home for the highest possible price ASAP

© 2024 METROLIST, INC., DBA RECOLORADO® – All Rights Reserved
6455 S. Yosemite St., Suite 500 Greenwood Village, CO 80111 USA
Bought with NON MLS PARTICIPANT

"My job is to find and attract mastery-based agents to the office, protect the culture, and make sure everyone is happy! "







